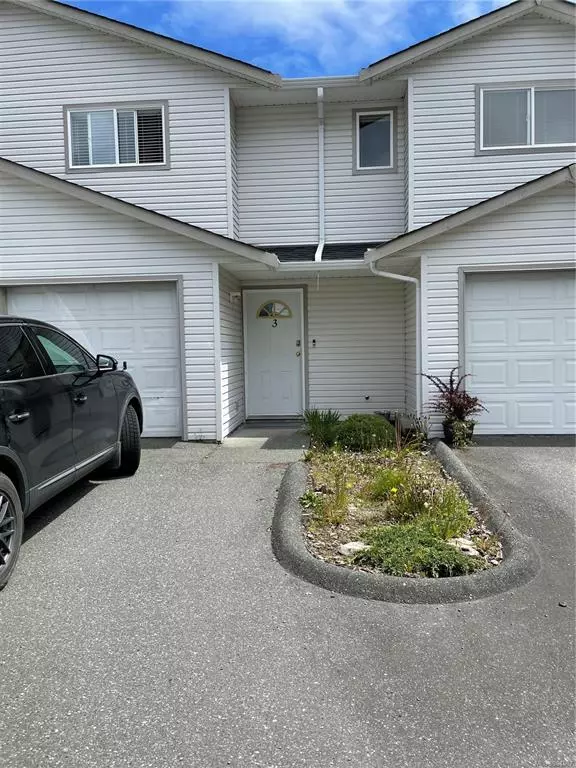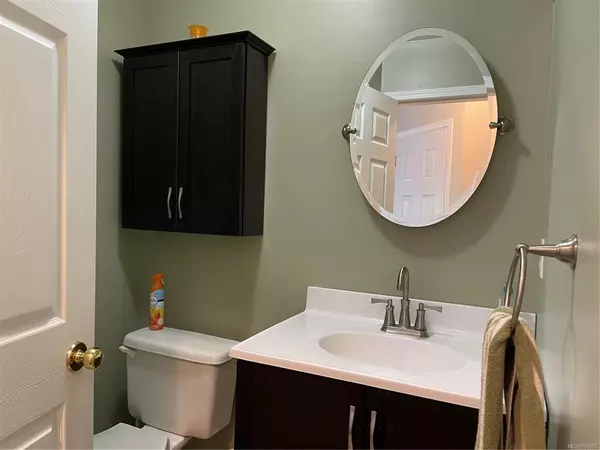$325,000
$335,000
3.0%For more information regarding the value of a property, please contact us for a free consultation.
2697 Mine Rd #3 Port Mcneill, BC V0N 2R0
3 Beds
2 Baths
1,277 SqFt
Key Details
Sold Price $325,000
Property Type Townhouse
Sub Type Row/Townhouse
Listing Status Sold
Purchase Type For Sale
Square Footage 1,277 sqft
Price per Sqft $254
MLS Listing ID 904687
Sold Date 07/15/22
Style Main Level Entry with Upper Level(s)
Bedrooms 3
HOA Fees $175/mo
Rental Info Some Rentals
Year Built 1996
Annual Tax Amount $1,808
Tax Year 2021
Property Sub-Type Row/Townhouse
Property Description
Nicely maintained with low strata fees, three bedroom 1.5 bath townhome for sale. One of only 8 units it is a close knit townhome complex where residents have formed outdoor gathering areas and work with each other to maintain the complex keeping costs at a reasonable level. This unit has the bonus feature of not only a private patio area but also with grass for your fur babies or little ones. The flooring has had updates with laminate and updated carpets on the stairs, light paint throughout. Call your agent to view today before it is gone!
Location
Province BC
County Port Mcneill, Town Of
Area Ni Port Mcneill
Zoning RM1
Direction Southwest
Rooms
Basement None
Kitchen 1
Interior
Interior Features Dining/Living Combo
Heating Baseboard, Electric
Cooling None
Flooring Carpet, Laminate, Linoleum
Window Features Vinyl Frames
Appliance Dishwasher, F/S/W/D
Laundry In Unit
Exterior
Exterior Feature Balcony/Patio, Fencing: Full, Garden
Garage Spaces 1.0
Utilities Available Cable To Lot, Electricity To Lot, Garbage, Phone To Lot, Recycling
Amenities Available Common Area
Roof Type Asphalt Shingle
Handicap Access Accessible Entrance, Ground Level Main Floor
Total Parking Spaces 2
Building
Lot Description Central Location, Easy Access, Family-Oriented Neighbourhood, Level, Sidewalk
Building Description Frame Wood,Insulation: Ceiling,Insulation: Walls,Vinyl Siding, Main Level Entry with Upper Level(s)
Faces Southwest
Story 2
Foundation Poured Concrete, Slab
Sewer Sewer Connected
Water Municipal
Structure Type Frame Wood,Insulation: Ceiling,Insulation: Walls,Vinyl Siding
Others
HOA Fee Include Garbage Removal,Insurance,Recycling
Restrictions Easement/Right of Way
Tax ID 024-372-641
Ownership Freehold/Strata
Acceptable Financing Must Be Paid Off
Listing Terms Must Be Paid Off
Pets Allowed Aquariums, Birds, Caged Mammals, Cats, Dogs, Number Limit
Read Less
Want to know what your home might be worth? Contact us for a FREE valuation!

Our team is ready to help you sell your home for the highest possible price ASAP
Bought with 460 Realty Inc. (PH)





