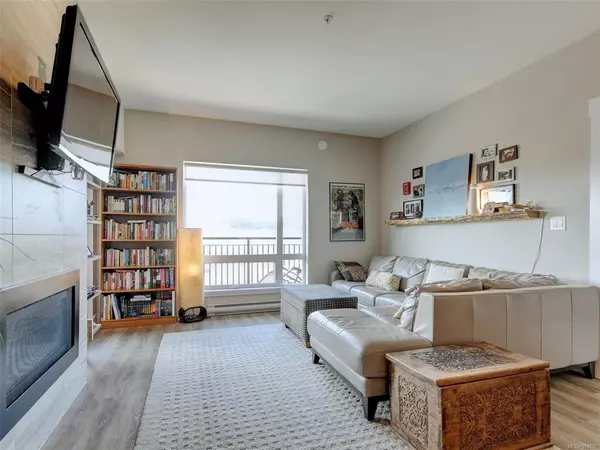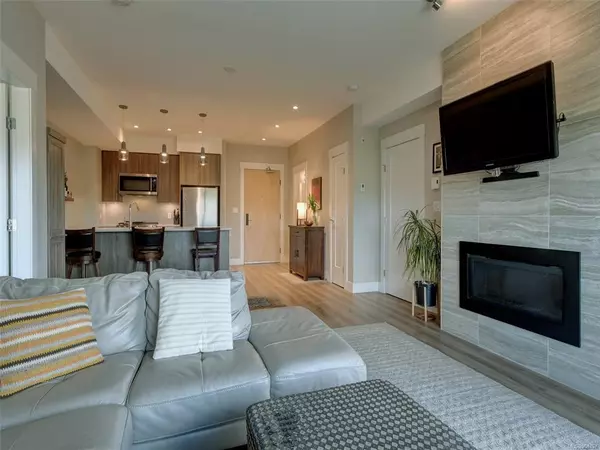$625,000
$650,000
3.8%For more information regarding the value of a property, please contact us for a free consultation.
2500 Hackett Cres #402 Central Saanich, BC V8M 0C1
2 Beds
2 Baths
973 SqFt
Key Details
Sold Price $625,000
Property Type Condo
Sub Type Condo Apartment
Listing Status Sold
Purchase Type For Sale
Square Footage 973 sqft
Price per Sqft $642
Subdivision The Arbutus
MLS Listing ID 904897
Sold Date 07/28/22
Style Condo
Bedrooms 2
HOA Fees $448/mo
Rental Info Unrestricted
Year Built 2019
Annual Tax Amount $2,526
Tax Year 2021
Lot Size 1,306 Sqft
Acres 0.03
Property Description
GREAT VALUE - A 2019 NEAR NEW CONDO! This 4th floor suite offers 2 spacious bedrooms both with walk-thru closets and ensuites. Desirable floorplan with bedroom separation and open concept kitchen/dining/living space. The condo features 9' ceilings, soundproof triple glazed windows, a natural gas fireplace, SS KitchenAide appliances including a natural gas range, quartz countertops, heated tile floors in the primary ensuite, and in-suite laundry with a gas dryer. The building offers secure underground parking, a storage locker, a bike storage room and the plenty of the 2-5-10 National Home Warranty. Like new with no GST or deferred maintenance. Rentals, kids and pets ok. Conveniently situated in Central Saanich, minutes to downtown Sidney, Ferries, and Airport, plus an easy drive-in to Victoria. Lochside trail is fabulous for the cycle community as well as joggers!. The area strikes the balance of relaxed living, proximity to amenities and nature, with ocean, forest and beaches abound.
Location
Province BC
County Capital Regional District
Area Cs Turgoose
Direction West
Rooms
Basement None
Main Level Bedrooms 2
Kitchen 1
Interior
Interior Features Breakfast Nook, Controlled Entry, Dining/Living Combo, Storage
Heating Baseboard, Electric, Natural Gas
Cooling None
Flooring Carpet, Vinyl
Fireplaces Number 1
Fireplaces Type Gas, Living Room
Fireplace 1
Window Features Blinds,Screens,Vinyl Frames
Appliance Dishwasher, F/S/W/D, Microwave, Oven/Range Gas
Laundry In Unit
Exterior
Exterior Feature Balcony/Patio, Playground
Amenities Available Bike Storage, Elevator(s)
View Y/N 1
View Mountain(s)
Roof Type Asphalt Torch On
Handicap Access Accessible Entrance, Wheelchair Friendly
Total Parking Spaces 1
Building
Building Description Cement Fibre,Frame Wood, Condo
Faces West
Story 5
Foundation Poured Concrete
Sewer Sewer Connected
Water Municipal
Structure Type Cement Fibre,Frame Wood
Others
HOA Fee Include Garbage Removal,Hot Water,Insurance,Maintenance Grounds,Sewer,Water
Tax ID 030-845-050
Ownership Freehold/Strata
Acceptable Financing Must Be Paid Off
Listing Terms Must Be Paid Off
Pets Allowed Cats, Dogs
Read Less
Want to know what your home might be worth? Contact us for a FREE valuation!

Our team is ready to help you sell your home for the highest possible price ASAP
Bought with Pemberton Holmes - Cloverdale






