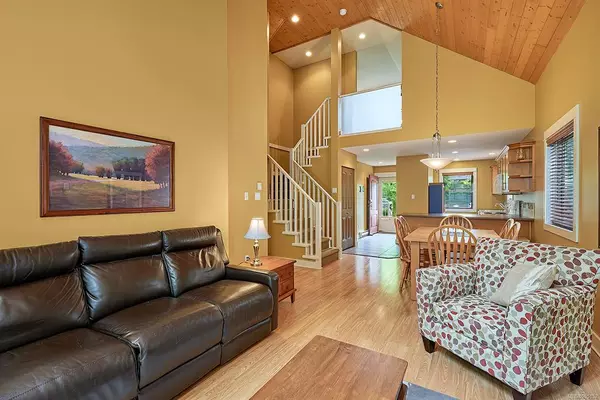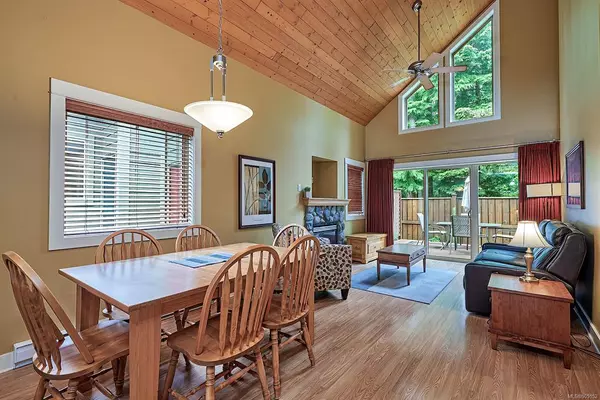$710,000
$699,900
1.4%For more information regarding the value of a property, please contact us for a free consultation.
1080 Resort Dr #141 Parksville, BC V9P 2E3
2 Beds
2 Baths
1,109 SqFt
Key Details
Sold Price $710,000
Property Type Townhouse
Sub Type Row/Townhouse
Listing Status Sold
Purchase Type For Sale
Square Footage 1,109 sqft
Price per Sqft $640
Subdivision Oceanside Village Resort
MLS Listing ID 905152
Sold Date 06/27/22
Style Main Level Entry with Upper Level(s)
Bedrooms 2
HOA Fees $208/mo
Rental Info Unrestricted
Year Built 2007
Annual Tax Amount $2,954
Tax Year 2021
Lot Size 2,178 Sqft
Acres 0.05
Property Description
Oceanside Village Resort is a popular resort location anytime of the year with the mildest climate in Canada. The Cypress style cottage is the most popular floor plan featuring an open concept with 2 beds on the main and a versatile loft with full bath. There is a private south facing deck and very private back yard backing onto treed space. You can choose to be self managed or have OVR's management take care of the rentals. Always a favorite with tourists and snowbirds. Block off your own time and then rent out the balance. Terrific location close to resort amenities include an indoor pool, hot tub, exercise room, spa, restaurant and mini golf. Close to the walking trail to the sandy beaches of Rathtrevor Provincial Park. Living your Dream is closer than you think. Property is GST applicable and has City of Parksville resort zoning.
Location
Province BC
County Parksville, City Of
Area Pq Parksville
Zoning RA2A
Direction North
Rooms
Other Rooms Storage Shed
Basement Crawl Space
Main Level Bedrooms 2
Kitchen 1
Interior
Interior Features Ceiling Fan(s), Dining/Living Combo, Storage, Vaulted Ceiling(s)
Heating Baseboard, Electric, Natural Gas
Cooling None
Flooring Carpet, Laminate, Tile
Fireplaces Number 1
Fireplaces Type Gas
Fireplace 1
Window Features Blinds,Screens,Vinyl Frames,Window Coverings
Appliance Dishwasher, F/S/W/D, Microwave
Laundry In House
Exterior
Exterior Feature Balcony/Patio, Low Maintenance Yard, Sprinkler System
Amenities Available Common Area, Fitness Centre, Pool: Indoor, Recreation Facilities, Spa/Hot Tub, Street Lighting
Roof Type Asphalt Shingle
Handicap Access Ground Level Main Floor
Total Parking Spaces 2
Building
Lot Description Family-Oriented Neighbourhood, Irrigation Sprinkler(s), Landscaped, Level, Recreation Nearby, Shopping Nearby
Building Description Cement Fibre,Frame Wood,Insulation All, Main Level Entry with Upper Level(s)
Faces North
Story 2
Foundation Poured Concrete
Sewer Sewer Connected
Water Municipal
Architectural Style Cottage/Cabin
Additional Building Potential
Structure Type Cement Fibre,Frame Wood,Insulation All
Others
HOA Fee Include Garbage Removal,Maintenance Grounds,Property Management,Recycling
Ownership Freehold/Strata
Pets Allowed Cats, Dogs
Read Less
Want to know what your home might be worth? Contact us for a FREE valuation!

Our team is ready to help you sell your home for the highest possible price ASAP
Bought with RE/MAX First Realty (PK)






