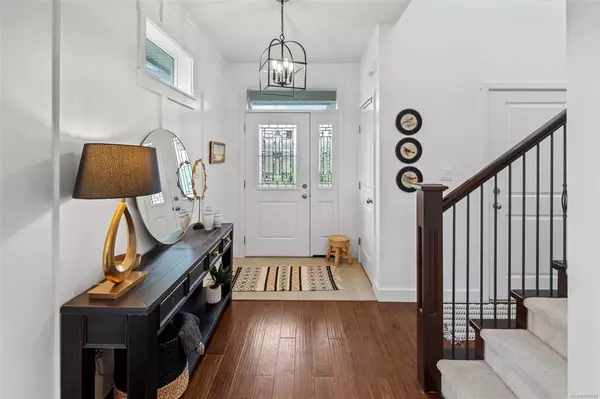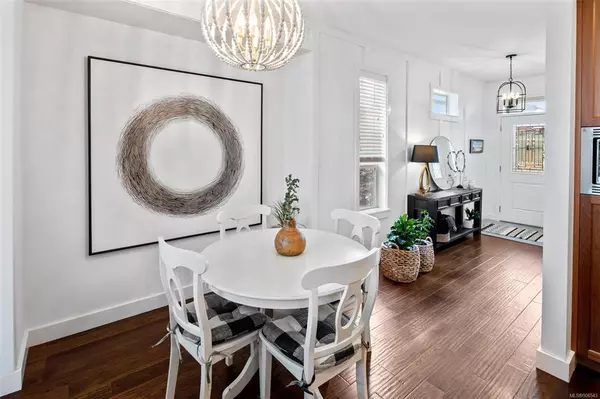$700,000
$724,900
3.4%For more information regarding the value of a property, please contact us for a free consultation.
6995 Nordin Rd #246 Sooke, BC V9Z 1L4
3 Beds
3 Baths
1,606 SqFt
Key Details
Sold Price $700,000
Property Type Townhouse
Sub Type Row/Townhouse
Listing Status Sold
Purchase Type For Sale
Square Footage 1,606 sqft
Price per Sqft $435
Subdivision Heron View Villas
MLS Listing ID 906543
Sold Date 07/20/22
Style Main Level Entry with Upper Level(s)
Bedrooms 3
HOA Fees $367/mo
Rental Info Some Rentals
Year Built 2018
Annual Tax Amount $3,449
Tax Year 2021
Property Sub-Type Row/Townhouse
Property Description
Amazing VALUE in this immaculate 3BD, 3BA, executive townhome in well maintained waterfront complex with designer touches throughout. Nothing to do but move in here! This ocean front complex offers a number of desirable amenities including ocean view pool, hot tub, patio with fire pit, fitness center & amenity room, and community tennis court. Kick up your feet and enjoy the relaxed, West Coast lifestyle at its finest. Unit features over 1,600 sq.ft of inviting, open concept living space with engineered hardwood floors & shiplap vaulted ceilings. Shaker style kitchen with quartz counters & stainless appliances. Board & baton feature wall with cozy nat.gas FP & slider to covered back patio with BBQ hookup. Meticulous gardens taken care of by the facility. Generous primary bedroom with walk-through closet & full ensuite with walk-in shower. Upstairs, find an additional two bedrooms & 4-piece main bath. Full dbl. garage & 3' crawl. Immediate possession available! Live the good life today!
Location
Province BC
County Capital Regional District
Area Sk Whiffin Spit
Direction South
Rooms
Basement Crawl Space
Main Level Bedrooms 1
Kitchen 1
Interior
Interior Features Closet Organizer, Dining/Living Combo, Soaker Tub, Vaulted Ceiling(s)
Heating Baseboard, Electric, Natural Gas
Cooling None
Flooring Carpet, Tile, Wood
Fireplaces Number 1
Fireplaces Type Gas, Living Room
Equipment Central Vacuum Roughed-In
Fireplace 1
Window Features Blinds,Screens
Appliance Dishwasher, F/S/W/D, Microwave
Laundry In Unit
Exterior
Exterior Feature Balcony/Patio, Garden, Low Maintenance Yard
Parking Features Attached, Garage Double, Guest
Garage Spaces 2.0
Utilities Available Cable Available, Electricity To Lot, Garbage, Natural Gas To Lot, Phone Available, Recycling, Underground Utilities
Amenities Available Clubhouse, Fitness Centre, Pool, Private Drive/Road, Recreation Room, Sauna, Spa/Hot Tub
Waterfront Description Ocean
View Y/N 1
View Mountain(s)
Roof Type Fibreglass Shingle
Handicap Access Primary Bedroom on Main
Total Parking Spaces 42
Building
Lot Description Easy Access, Landscaped, Marina Nearby, No Through Road, Quiet Area, Serviced
Building Description Cement Fibre,Frame Wood,Insulation: Ceiling,Insulation: Walls,Stone, Main Level Entry with Upper Level(s)
Faces South
Story 2
Foundation Poured Concrete, Slab
Sewer Sewer Connected
Water Municipal
Architectural Style Arts & Crafts, West Coast
Additional Building None
Structure Type Cement Fibre,Frame Wood,Insulation: Ceiling,Insulation: Walls,Stone
Others
HOA Fee Include Garbage Removal,Insurance,Maintenance Grounds,Property Management,Recycling,Sewer
Tax ID 030-664-802
Ownership Freehold/Strata
Pets Allowed Cats, Dogs
Read Less
Want to know what your home might be worth? Contact us for a FREE valuation!

Our team is ready to help you sell your home for the highest possible price ASAP
Bought with DFH Real Estate Ltd.






