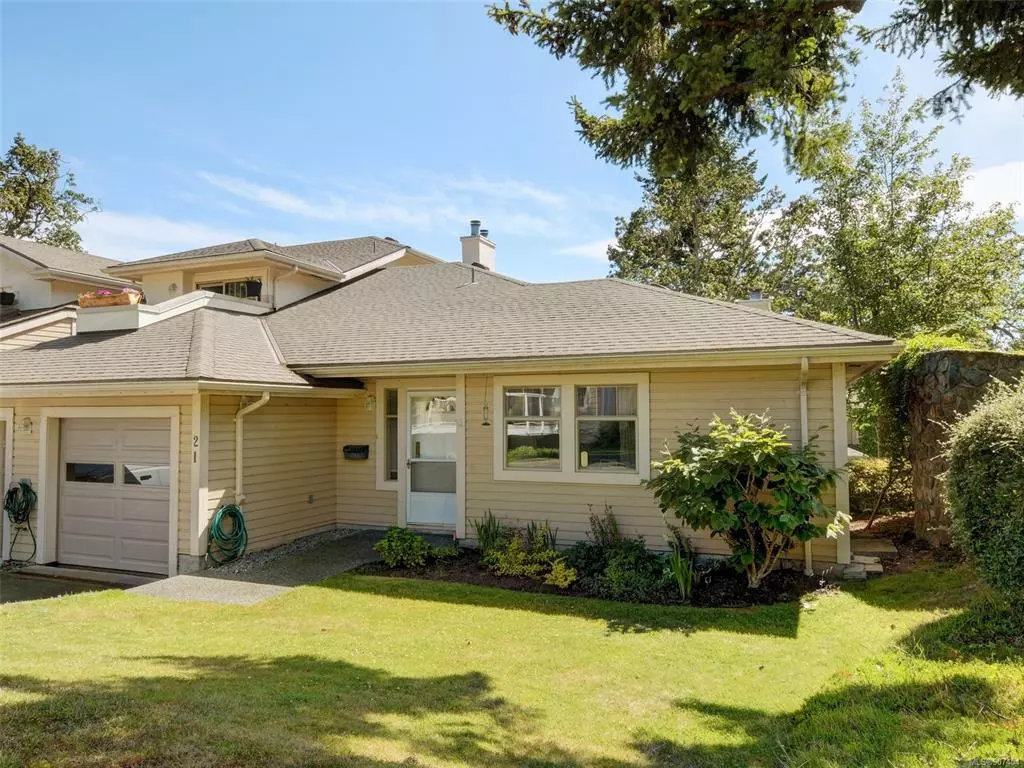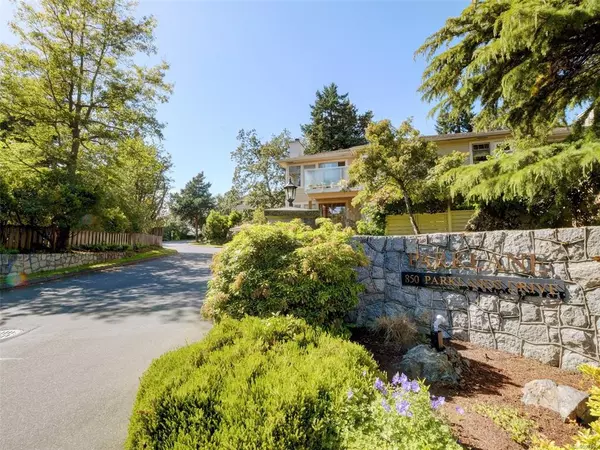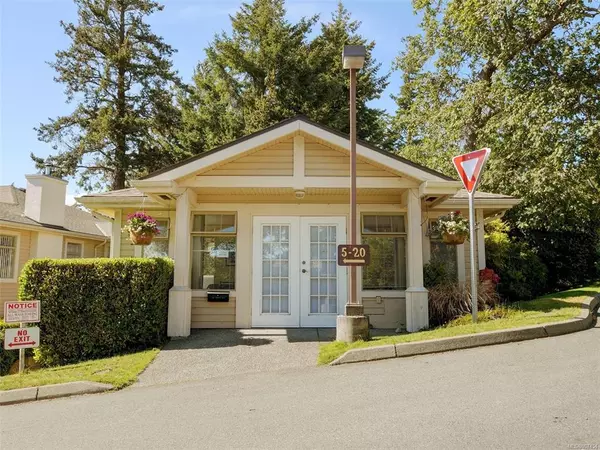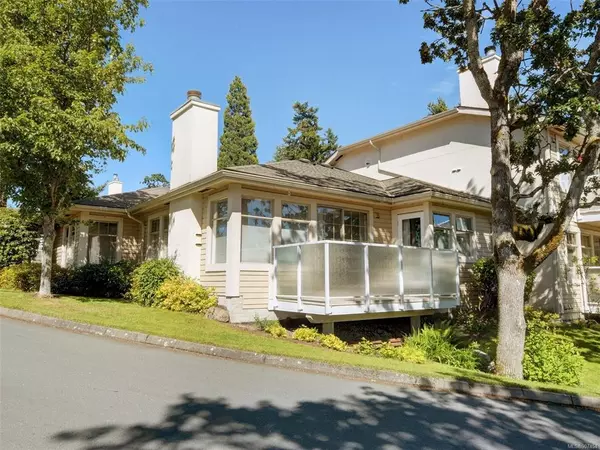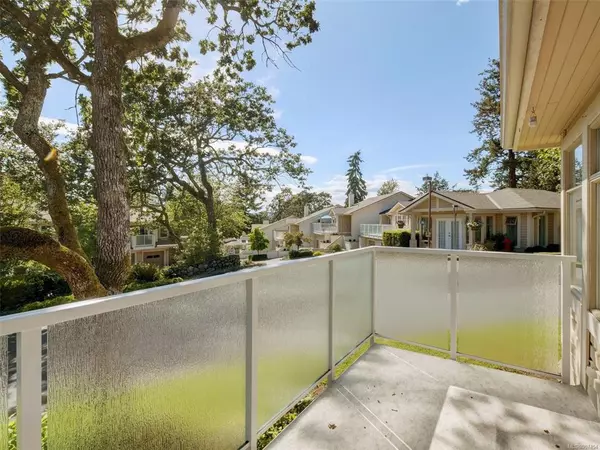$655,000
$649,000
0.9%For more information regarding the value of a property, please contact us for a free consultation.
850 Parklands Dr #21 Esquimalt, BC V9A 7L9
2 Beds
2 Baths
1,270 SqFt
Key Details
Sold Price $655,000
Property Type Townhouse
Sub Type Row/Townhouse
Listing Status Sold
Purchase Type For Sale
Square Footage 1,270 sqft
Price per Sqft $515
Subdivision Parklane
MLS Listing ID 907454
Sold Date 07/21/22
Style Rancher
Bedrooms 2
HOA Fees $393/mo
Rental Info No Rentals
Year Built 1994
Annual Tax Amount $3,108
Tax Year 2021
Lot Size 1,742 Sqft
Acres 0.04
Property Description
CONDO ALTERNATIVE AT A GREAT PRICE! This delightful END UNIT RANCHER at popular PARKLANE could be your dream home! Sharing only one short wall, this TOWNHOME has NO ONE ELSE BESIDE, ABOVE OR BELOW to ensure that stand-alone house feel! SUPER BRIGHT with WINDOWS ON 3 SIDES and lovely treed outlook to the SOUTH AND WEST. Nice separation of bedrooms with LARGE PRIMARY BEDROOM and ENSUITE with SEPARATE TUB AND SHOWER! Original kitchen with some updates and eating area large enough to use for DINING ROOM PROPER! NEW CARPET IN BEDROOMS hints at what a minor re-fresh could do here and this home's been priced accordingly. These ONE LEVEL units are rare. The clubhouse with guest suite is a nice bonus. Imagine enjoying sundowners on your new balcony/deck! You'll love it!
Location
Province BC
County Capital Regional District
Area Es Gorge Vale
Direction Northeast
Rooms
Basement Crawl Space
Main Level Bedrooms 2
Kitchen 1
Interior
Interior Features Dining/Living Combo, Eating Area
Heating Baseboard, Electric
Cooling None
Flooring Carpet, Hardwood, Laminate, Vinyl
Fireplaces Number 1
Fireplaces Type Living Room, Other
Fireplace 1
Window Features Blinds,Insulated Windows,Window Coverings
Appliance Dishwasher, F/S/W/D, Range Hood
Laundry In Unit
Exterior
Exterior Feature Balcony/Deck
Garage Spaces 1.0
Amenities Available Clubhouse, Common Area, Guest Suite, Private Drive/Road, Recreation Room
Roof Type Fibreglass Shingle
Handicap Access Primary Bedroom on Main, Wheelchair Friendly
Total Parking Spaces 1
Building
Lot Description Central Location, Level, Near Golf Course, Private, Rectangular Lot, Serviced, Wooded Lot
Building Description Frame Wood,Insulation: Ceiling,Insulation: Walls,Wood, Rancher
Faces Northeast
Story 2
Foundation Poured Concrete
Sewer Sewer To Lot
Water Municipal
Structure Type Frame Wood,Insulation: Ceiling,Insulation: Walls,Wood
Others
HOA Fee Include Garbage Removal,Insurance,Maintenance Grounds,Property Management,Water
Tax ID 018-884-652
Ownership Freehold/Strata
Pets Allowed Cats, Dogs
Read Less
Want to know what your home might be worth? Contact us for a FREE valuation!

Our team is ready to help you sell your home for the highest possible price ASAP
Bought with Sotheby's International Realty Canada


