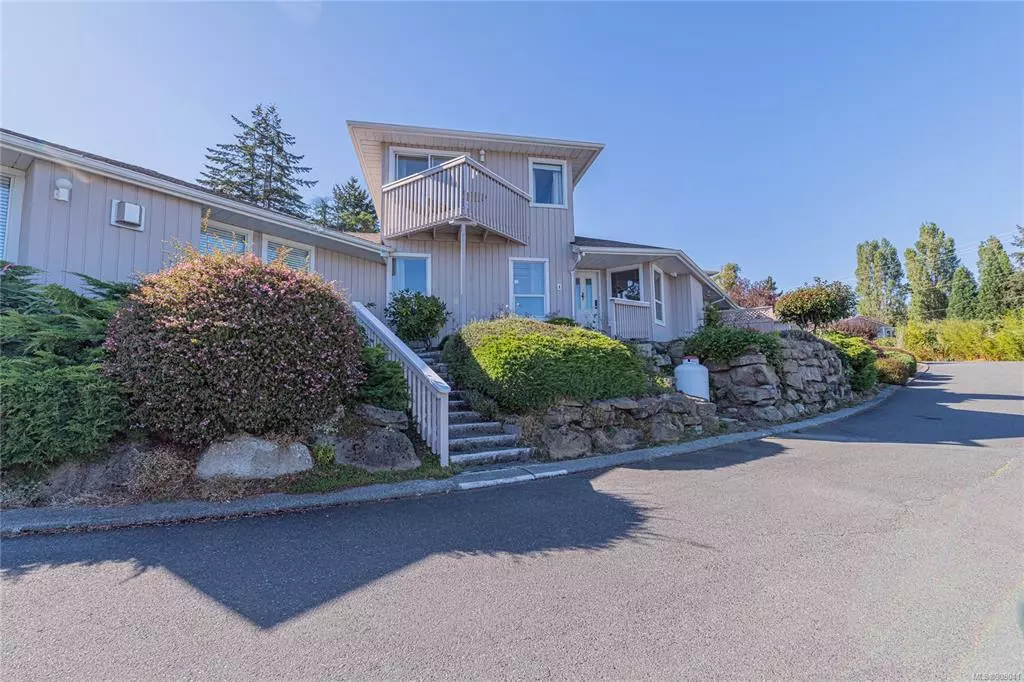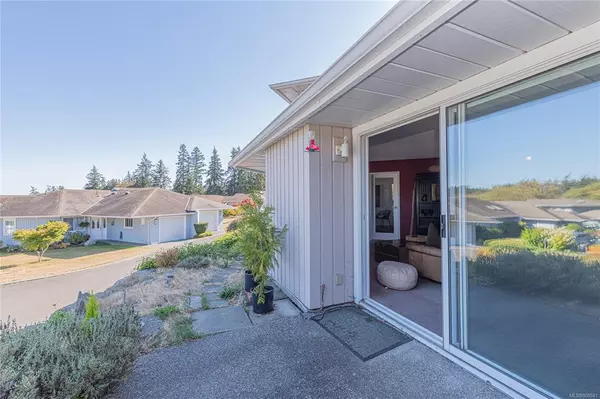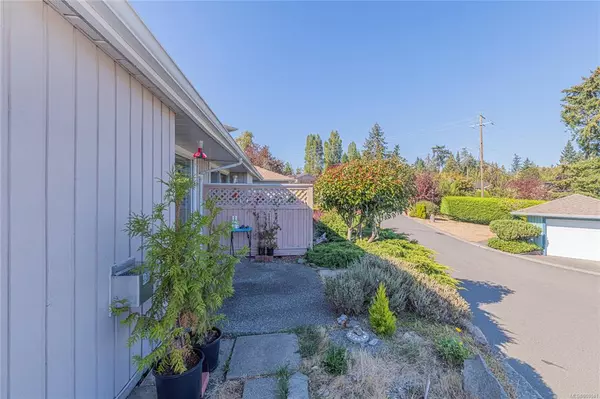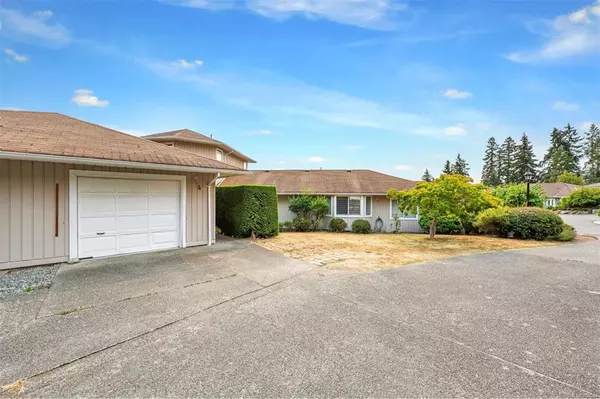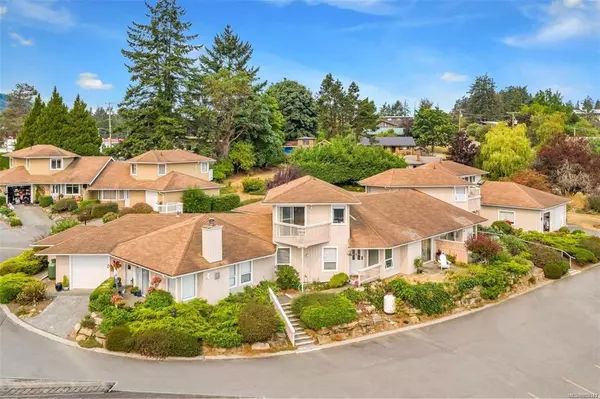$600,000
$649,000
7.6%For more information regarding the value of a property, please contact us for a free consultation.
130 Corbett Rd #4 Salt Spring, BC V8K 1T2
2 Beds
2 Baths
1,420 SqFt
Key Details
Sold Price $600,000
Property Type Townhouse
Sub Type Row/Townhouse
Listing Status Sold
Purchase Type For Sale
Square Footage 1,420 sqft
Price per Sqft $422
Subdivision Roscommon Estates
MLS Listing ID 908041
Sold Date 10/19/22
Style Main Level Entry with Upper Level(s)
Bedrooms 2
HOA Fees $442/mo
Rental Info Some Rentals
Year Built 1990
Annual Tax Amount $1,877
Tax Year 2022
Lot Size 1,742 Sqft
Acres 0.04
Property Description
Sitting high and at the top of the complex, this private 1,420 SF 2 bedroom, 2 bath oceaniew townhome enjoys brilliant sunrises and views out over Ganges Harbour to the mountains beyond.The open living/dining plan and large kitchen lends itself to happyy times with friends and family. Enjoy quiet space on the patio, with room for fragrant pots of flowers and greenery or the upper deck, off the large primary bedroom/retreat, is perfect for that evening glass of wine with a 180 view.The roomy lower bedroom could easily be set up as a den/studio with a Murphy bed for guests, or sleep downstairs and make the upper your extra level of living. No age restriction.All amenities, including the hospital, are within walking and island bus is just a stroll away.This townhome is one of 3 that has a garage at the back with direct access to the home. Guests can park out front. This comfortable town home offers carefree and spacious living- bring your decorating ideas and make it your own!
Location
Province BC
County Capital Regional District
Area Gi Salt Spring
Zoning R2
Direction East
Rooms
Basement None
Main Level Bedrooms 1
Kitchen 1
Interior
Interior Features Breakfast Nook, Dining/Living Combo, Eating Area, Storage
Heating Baseboard, Electric, Propane
Cooling None
Flooring Carpet, Linoleum
Fireplaces Number 1
Fireplaces Type Gas, Living Room
Fireplace 1
Window Features Blinds,Insulated Windows,Screens
Appliance F/S/W/D
Laundry In House
Exterior
Exterior Feature Balcony/Patio
Garage Spaces 1.0
Roof Type Asphalt Shingle
Handicap Access Accessible Entrance, Ground Level Main Floor, No Step Entrance
Building
Lot Description Cul-de-sac, Irregular Lot
Building Description Frame Wood,Insulation: Ceiling,Insulation: Walls,Wood, Main Level Entry with Upper Level(s)
Faces East
Story 2
Foundation Poured Concrete
Sewer Sewer To Lot
Water Municipal
Architectural Style Character
Structure Type Frame Wood,Insulation: Ceiling,Insulation: Walls,Wood
Others
HOA Fee Include Garbage Removal,Insurance,Maintenance Grounds
Tax ID 015-987-060
Ownership Freehold/Strata
Pets Allowed Cats, Dogs, Size Limit
Read Less
Want to know what your home might be worth? Contact us for a FREE valuation!

Our team is ready to help you sell your home for the highest possible price ASAP
Bought with RE/MAX Salt Spring


