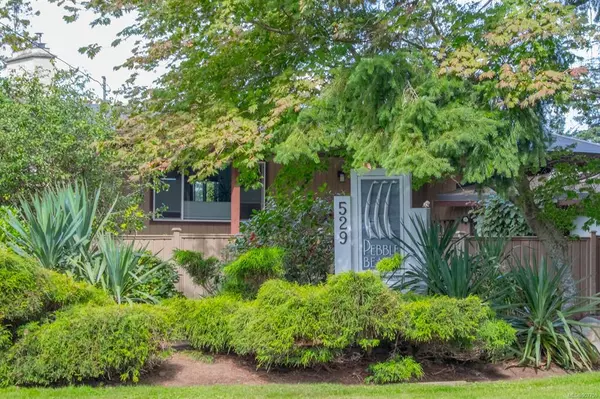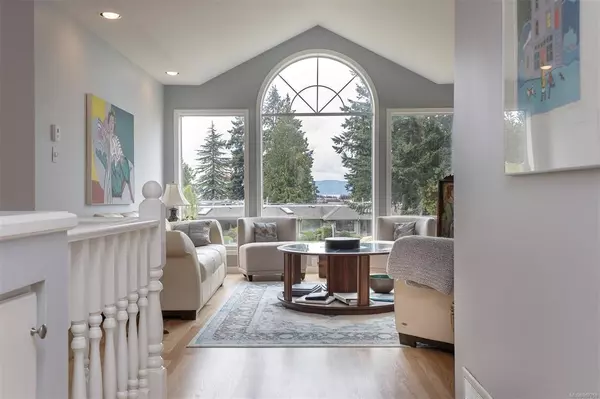$735,000
$799,900
8.1%For more information regarding the value of a property, please contact us for a free consultation.
529 Johnstone Rd #37 Parksville, BC V9P 2K1
3 Beds
3 Baths
2,034 SqFt
Key Details
Sold Price $735,000
Property Type Townhouse
Sub Type Row/Townhouse
Listing Status Sold
Purchase Type For Sale
Square Footage 2,034 sqft
Price per Sqft $361
Subdivision Pebble Beach
MLS Listing ID 907759
Sold Date 10/03/22
Style Main Level Entry with Lower Level(s)
Bedrooms 3
HOA Fees $918/mo
Rental Info Some Rentals
Year Built 1993
Annual Tax Amount $2,283
Tax Year 2021
Property Description
Distant ocean view town house in popular Pebble Beach gated complex. As you enter the front door of this large 3 Bed, 3 bath townhouse you can hear the soothing sound of water cascading into a man made pond. Watch the sunsets from your family room & enclosed sun-room overlooking the pond. Hard wood floors, newer carpets in bedrooms, den and stairs and laminate tile in entrance, kitchen and bathrooms. New kitchen cabinets doors, sink and counter tops. Totally renovated en-suite. Finished basement with rec room/office, bedroom with large closet. Lots of space for workshop & or storage/gym. Gas furnace, new Valor high efficient gas fireplace. The South facing front patio has a lovely garden area to soak up the sun. 2 car garage, RV Parking in complex and community garden. Family pet is welcome. Beach access from complex, golf courses, shopping & marina nearby.
Location
Province BC
County Parksville, City Of
Area Pq French Creek
Zoning RS4
Direction South
Rooms
Basement Full, Partially Finished
Main Level Bedrooms 2
Kitchen 1
Interior
Heating Forced Air, Natural Gas
Cooling None
Flooring Mixed
Fireplaces Number 1
Fireplaces Type Gas
Equipment Central Vacuum
Fireplace 1
Window Features Insulated Windows
Appliance F/S/W/D
Laundry In Unit
Exterior
Exterior Feature Balcony/Patio, Sprinkler System
Garage Spaces 2.0
Amenities Available Clubhouse, Secured Entry
View Y/N 1
View Ocean
Roof Type Asphalt Shingle
Total Parking Spaces 4
Building
Lot Description Adult-Oriented Neighbourhood, Gated Community, Near Golf Course, Park Setting, Recreation Nearby, Shopping Nearby
Building Description Insulation: Walls,Wood, Main Level Entry with Lower Level(s)
Faces South
Foundation Poured Concrete
Sewer Sewer To Lot
Water Municipal, Other
Architectural Style Patio Home
Structure Type Insulation: Walls,Wood
Others
Tax ID 018-186-041
Ownership Freehold/Strata
Pets Allowed Cats, Dogs
Read Less
Want to know what your home might be worth? Contact us for a FREE valuation!

Our team is ready to help you sell your home for the highest possible price ASAP
Bought with Macdonald Realty (Pkvl)






