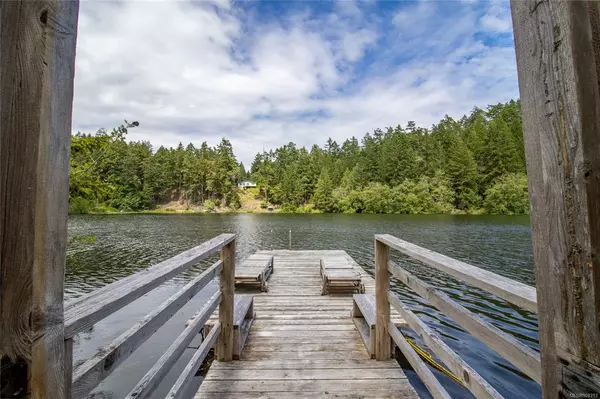$1,155,000
$1,155,000
For more information regarding the value of a property, please contact us for a free consultation.
4878 Pirates Rd Pender Island, BC V0N 2M2
3 Beds
4 Baths
2,200 SqFt
Key Details
Sold Price $1,155,000
Property Type Single Family Home
Sub Type Single Family Detached
Listing Status Sold
Purchase Type For Sale
Square Footage 2,200 sqft
Price per Sqft $525
MLS Listing ID 908313
Sold Date 08/26/22
Style Main Level Entry with Upper Level(s)
Bedrooms 3
Rental Info Unrestricted
Year Built 1968
Annual Tax Amount $3,899
Tax Year 2021
Lot Size 0.430 Acres
Acres 0.43
Property Description
Luscious Lakefront Living on Pender Island, BC! Extremely private 0.43 acres, fully fenced & deer proof, with established gardens & several fruit trees. Level, sunny property, with easy access to the lake frontage. Fantastic dock, perfect for swimming & lounging away the lazy days of summer. The home has been tastefully updated, while keeping its rustic island charm. Use of warm natural wood throughout creates a cozy cabin feeling, but the approximately 1600 sq ft, 2+BR, 3BA layout feels surprisingly larger. Separate living spaces are ideal for home office or separate guest accommodation. Giant wrap around deck on the lake side, a private balcony off the primary BR, plus a 3rd deck off the kitchen all make for fantastic inside outside living spaces & you can follow the sun all day long. The icing on the cake is the detached guest studio with loft, combined with a covered area for storage & parking. The perfect place for family & friends to enjoy for generations!
Location
Province BC
County Cowichan Valley Regional District
Area Gi Pender Island
Direction East
Rooms
Basement None
Main Level Bedrooms 3
Kitchen 2
Interior
Heating Baseboard, Electric, Wood
Cooling None
Fireplaces Number 2
Fireplaces Type Family Room, Living Room, Wood Burning
Equipment Central Vacuum
Fireplace 1
Appliance Dishwasher, Dryer, F/S/W/D, Oven/Range Electric, Refrigerator, Washer
Laundry In House
Exterior
Exterior Feature Balcony, Fencing: Full, Garden
Carport Spaces 1
Waterfront Description Lake
View Y/N 1
View Mountain(s), Lake
Roof Type Asphalt Shingle,Asphalt Torch On
Total Parking Spaces 4
Building
Lot Description Dock/Moorage, Family-Oriented Neighbourhood, Level, Marina Nearby, Private, Walk on Waterfront
Building Description See Remarks, Main Level Entry with Upper Level(s)
Faces East
Foundation Poured Concrete
Sewer Sewer Connected
Water Municipal
Architectural Style West Coast
Structure Type See Remarks
Others
Tax ID 001-769-511
Ownership Freehold
Pets Allowed Aquariums, Birds, Caged Mammals, Cats, Dogs
Read Less
Want to know what your home might be worth? Contact us for a FREE valuation!

Our team is ready to help you sell your home for the highest possible price ASAP
Bought with RE/MAX Camosun






