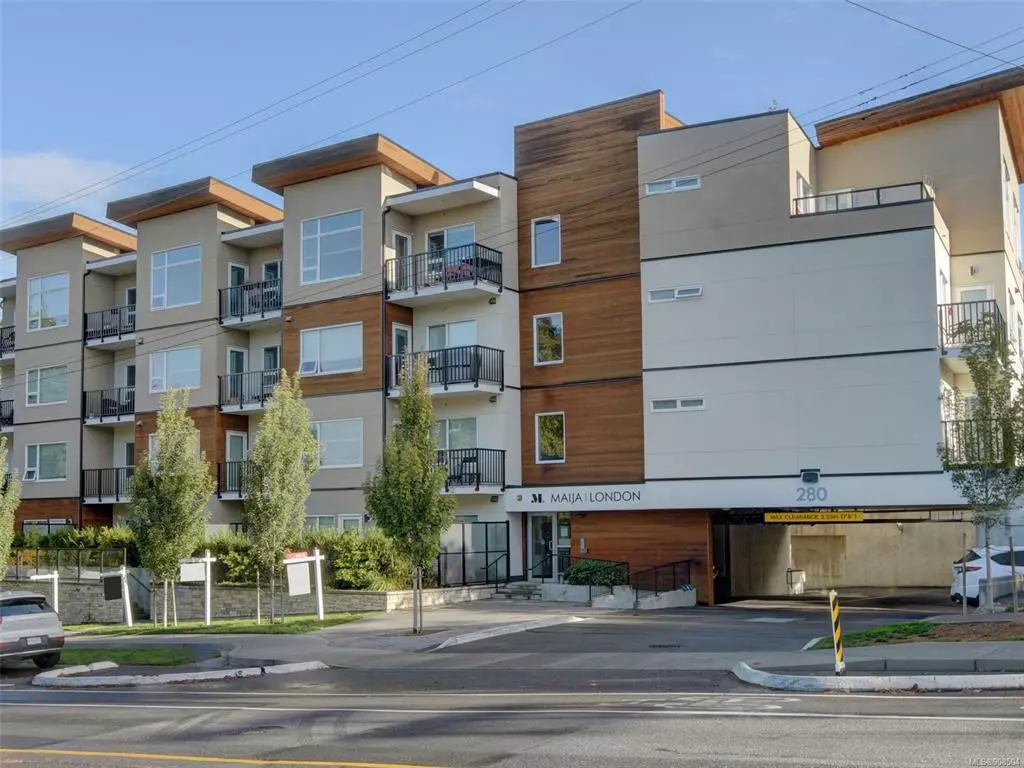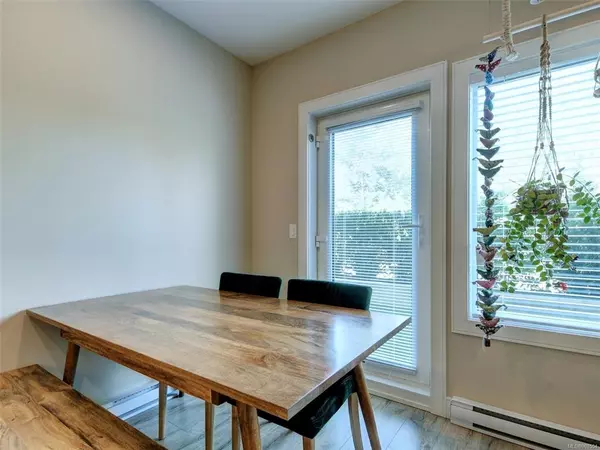$599,900
$625,000
4.0%For more information regarding the value of a property, please contact us for a free consultation.
280 Island Hwy #102 View Royal, BC V9B 1G5
2 Beds
2 Baths
801 SqFt
Key Details
Sold Price $599,900
Property Type Condo
Sub Type Condo Apartment
Listing Status Sold
Purchase Type For Sale
Square Footage 801 sqft
Price per Sqft $748
Subdivision Maija London
MLS Listing ID 908504
Sold Date 09/14/22
Style Condo
Bedrooms 2
HOA Fees $458/mo
Rental Info Unrestricted
Year Built 2019
Annual Tax Amount $1,955
Tax Year 2021
Lot Size 1,306 Sqft
Acres 0.03
Property Description
Modern & absolutely immaculate ground floor 2bdrm/2bath condo, complete with one of the largest patios you've ever seen! Great investment opportunity...OR place to call home whether you're a 1st time buyer, young family w/kids, professionals! 2019 built Maija London building is centrally located in View Royal (near Helmcken Road) within a short stroll to the oceanfront, upgraded E&N trail system, a quick drive/bus to your choice of amenities (Eagle Creek Village, Admirals Walk, Uptown & Downtown). Open floorplan offers bright kitchen w/quartz counters, tiled backsplash, stainless steel appliance package, eating bar; Spacious living rm w/eating area & access to patio; great separation btwn bdrms; IN-SUITE LAUNDRY; 1 secured UNDERGROUND PARKING STALL, Storage locker. PET FRIENDLY (no restriction) & RENTALS ARE ALLOWED. New Home Warranty. Only 20min to UVIC/Camosun College. Built by award-winning builder of 1531 On The Park & 300 Michigan *SqFt from FLOORPLAN-buyer verify
Location
Province BC
County Capital Regional District
Area Vr View Royal
Direction Southwest
Rooms
Main Level Bedrooms 2
Kitchen 1
Interior
Interior Features Eating Area
Heating Baseboard, Electric
Cooling None
Flooring Laminate, Tile
Window Features Blinds,Insulated Windows,Vinyl Frames
Appliance Dishwasher, F/S/W/D, Microwave
Laundry In Unit
Exterior
Exterior Feature Balcony/Patio
Utilities Available Garbage, Recycling
Amenities Available Common Area, Elevator(s)
Roof Type See Remarks
Handicap Access Accessible Entrance, Ground Level Main Floor, No Step Entrance, Primary Bedroom on Main, Wheelchair Friendly
Total Parking Spaces 1
Building
Lot Description Landscaped, Serviced
Building Description Frame Wood,Insulation: Ceiling,Insulation: Walls, Condo
Faces Southwest
Story 4
Foundation Poured Concrete
Sewer Sewer Connected
Water Municipal
Additional Building None
Structure Type Frame Wood,Insulation: Ceiling,Insulation: Walls
Others
HOA Fee Include Garbage Removal,Insurance,Maintenance Grounds,Property Management,Water
Tax ID 030-852-170
Ownership Freehold/Strata
Acceptable Financing Purchaser To Finance
Listing Terms Purchaser To Finance
Pets Allowed Cats, Dogs
Read Less
Want to know what your home might be worth? Contact us for a FREE valuation!

Our team is ready to help you sell your home for the highest possible price ASAP
Bought with Stonehaus Realty Corp






