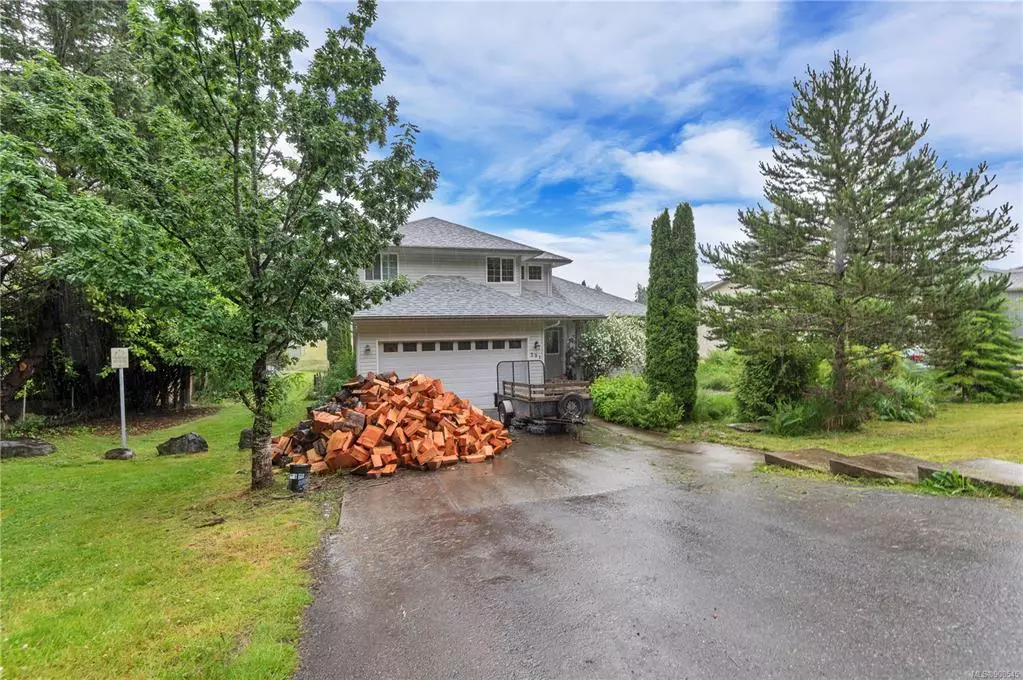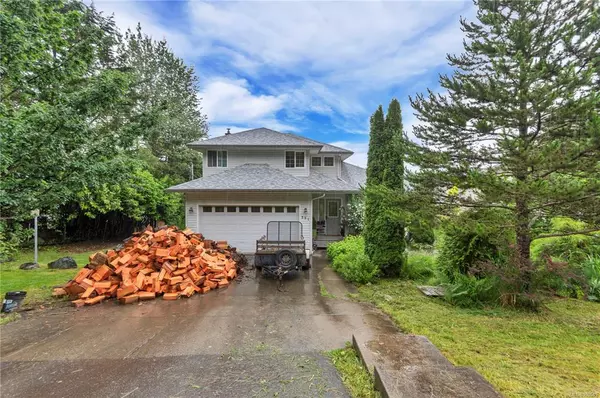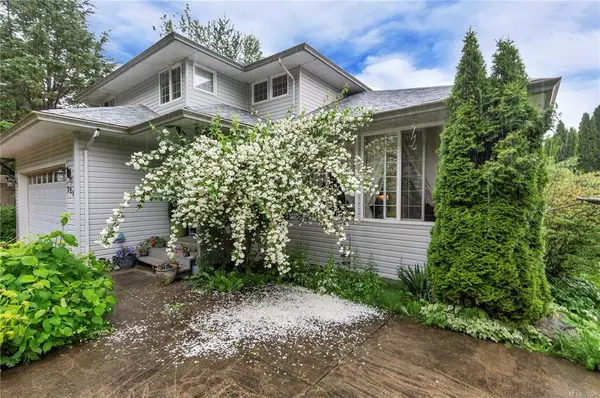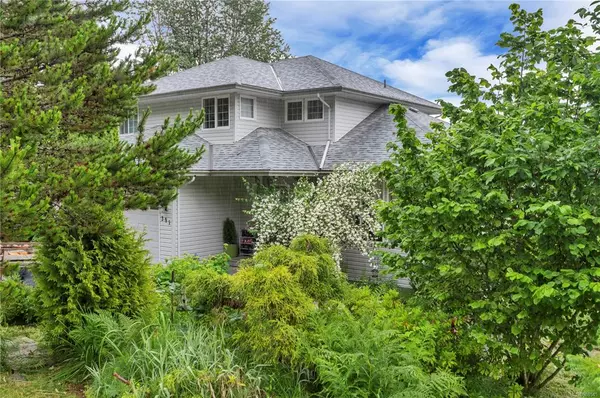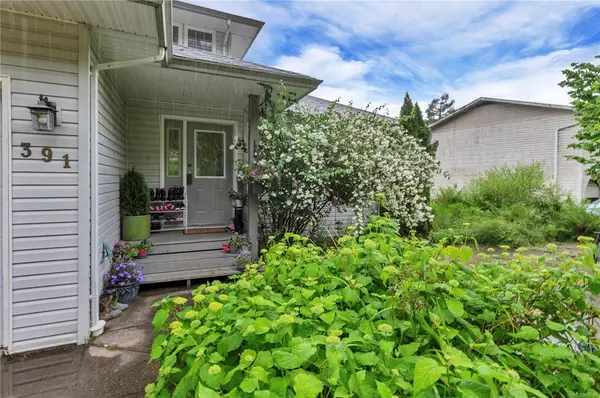$529,500
$559,000
5.3%For more information regarding the value of a property, please contact us for a free consultation.
391 Macmillan Dr Sayward, BC V0P 1R0
4 Beds
4 Baths
2,547 SqFt
Key Details
Sold Price $529,500
Property Type Single Family Home
Sub Type Single Family Detached
Listing Status Sold
Purchase Type For Sale
Square Footage 2,547 sqft
Price per Sqft $207
MLS Listing ID 908545
Sold Date 08/31/22
Style Main Level Entry with Lower/Upper Lvl(s)
Bedrooms 4
Rental Info Unrestricted
Year Built 1994
Tax Year 2022
Lot Size 10,018 Sqft
Acres 0.23
Property Sub-Type Single Family Detached
Property Description
Leave the big city behind for country living at a very affordable price! You will find graceful living among the beauty of a small village, close to nature with Mountain and Park views. This 4 bedroom, 3 bath home boasts over 3000 SqFt and is situated on just under a acre, in Sayward Village, within walking distance to the Rec Center, School, Clinic, Tennis Court, Marina & Ocean. The main floor features a bright open concept kitchen with a good-sized island and access to the large and sunny deck. Living and dining room to the side and complete with a family room and bathroom. Upstairs you will find 3 bedrooms, the primary with an en-suite bathroom and walk-in closet, and also a full bathroom. The full basement could be easily converted into a 1-bedroom in-law suite with a separate entrance. The kitchen cabinets, sink and fridge are already there, you just need a stove and dishwasher to complete the transformation. Sayward is becoming an increasingly popular place to call home!
Location
Province BC
County Strathcona Regional District
Area Ni Kelsey Bay/Sayward
Zoning R1
Direction East
Rooms
Basement Full
Kitchen 2
Interior
Interior Features Dining Room, Dining/Living Combo
Heating Baseboard, Electric
Cooling None
Flooring Mixed
Fireplaces Number 1
Fireplaces Type Wood Stove
Fireplace 1
Window Features Insulated Windows
Appliance Dishwasher, Dryer, Oven/Range Electric, Refrigerator, Washer
Laundry In House
Exterior
Exterior Feature Balcony/Deck, Fencing: Full
Garage Spaces 2.0
View Y/N 1
View Mountain(s)
Roof Type Asphalt Shingle
Handicap Access Ground Level Main Floor
Total Parking Spaces 6
Building
Lot Description Central Location, Family-Oriented Neighbourhood, Level, Marina Nearby, Park Setting, Private, Recreation Nearby, Rural Setting, Shopping Nearby
Building Description Vinyl Siding, Main Level Entry with Lower/Upper Lvl(s)
Faces East
Foundation Poured Concrete
Sewer Sewer Connected
Water Municipal
Additional Building Potential
Structure Type Vinyl Siding
Others
Restrictions Easement/Right of Way
Tax ID 003-440-532
Ownership Freehold
Pets Allowed Aquariums, Birds, Caged Mammals, Cats, Dogs
Read Less
Want to know what your home might be worth? Contact us for a FREE valuation!

Our team is ready to help you sell your home for the highest possible price ASAP
Bought with Royal LePage Advance Realty

