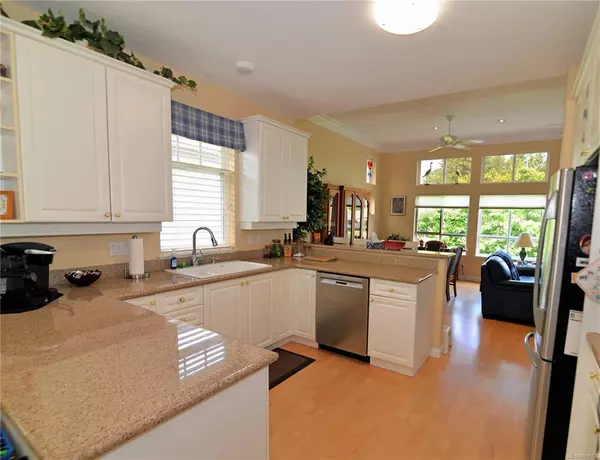$1,000,000
$1,095,000
8.7%For more information regarding the value of a property, please contact us for a free consultation.
1335 Saturna Dr Parksville, BC V9P 2X9
3 Beds
3 Baths
2,780 SqFt
Key Details
Sold Price $1,000,000
Property Type Townhouse
Sub Type Row/Townhouse
Listing Status Sold
Purchase Type For Sale
Square Footage 2,780 sqft
Price per Sqft $359
Subdivision Craig Bay
MLS Listing ID 909507
Sold Date 09/28/22
Style Main Level Entry with Lower Level(s)
Bedrooms 3
HOA Fees $680/mo
Rental Info Some Rentals
Year Built 2002
Annual Tax Amount $4,780
Tax Year 2022
Property Description
Exclusive community of Craig Bay Estates.Astunning 2780 sq ft 3 bed 3 bath family home. Ocean view & tranquil ponds.11 foot ceilings in themain LR gas fireplace & private deck.Bright Eating nook featuring bay windows.Lovely upgraded HW& ceramic tile flooring.Master w lovely ensuite w upgraded heated flooring & 2 sinks.Features:mainlevel entry,upgrades:granite kitchen countertops,HP & Hunter Douglas blinds,3-sided fireplace in thelower level family room, security in home, double garage.
Location
Province BC
County Parksville, City Of
Area Pq Parksville
Direction Southwest
Rooms
Basement Finished, Full, Walk-Out Access
Main Level Bedrooms 1
Kitchen 1
Interior
Interior Features Bar, Ceiling Fan(s), Dining Room, Eating Area, Jetted Tub, Soaker Tub, Storage, Vaulted Ceiling(s)
Heating Electric, Heat Pump, Natural Gas
Cooling Air Conditioning
Flooring Tile, Wood
Fireplaces Number 2
Fireplaces Type Gas
Equipment Central Vacuum, Electric Garage Door Opener, Security System
Fireplace 1
Appliance Dishwasher, Dryer, Garburator, Microwave, Oven/Range Electric, Refrigerator, Washer
Laundry In House
Exterior
Exterior Feature Balcony/Deck, Low Maintenance Yard, Security System, Sprinkler System
Garage Spaces 2.0
Amenities Available Clubhouse, Common Area, Fitness Centre, Guest Suite, Meeting Room, Pool: Outdoor, Recreation Facilities, Sauna, Security System, Spa/Hot Tub, Tennis Court(s)
View Y/N 1
View Mountain(s), Ocean
Roof Type Asphalt Shingle
Handicap Access Ground Level Main Floor, Primary Bedroom on Main
Total Parking Spaces 2
Building
Lot Description Adult-Oriented Neighbourhood, Central Location, Curb & Gutter, Easy Access, Landscaped, Level, Marina Nearby, Near Golf Course, Private, Quiet Area, Recreation Nearby, Shopping Nearby, In Wooded Area
Building Description Concrete,Frame Wood, Main Level Entry with Lower Level(s)
Faces Southwest
Story 2
Foundation Poured Concrete
Sewer Sewer Connected
Water Municipal
Structure Type Concrete,Frame Wood
Others
HOA Fee Include Garbage Removal,Maintenance Grounds,Recycling
Restrictions Building Scheme
Tax ID 024-587-885
Ownership Freehold/Strata
Acceptable Financing Clear Title
Listing Terms Clear Title
Pets Allowed Aquariums, Birds, Cats, Dogs, Number Limit
Read Less
Want to know what your home might be worth? Contact us for a FREE valuation!

Our team is ready to help you sell your home for the highest possible price ASAP
Bought with Royal LePage Parksville-Qualicum Beach Realty (PK)





