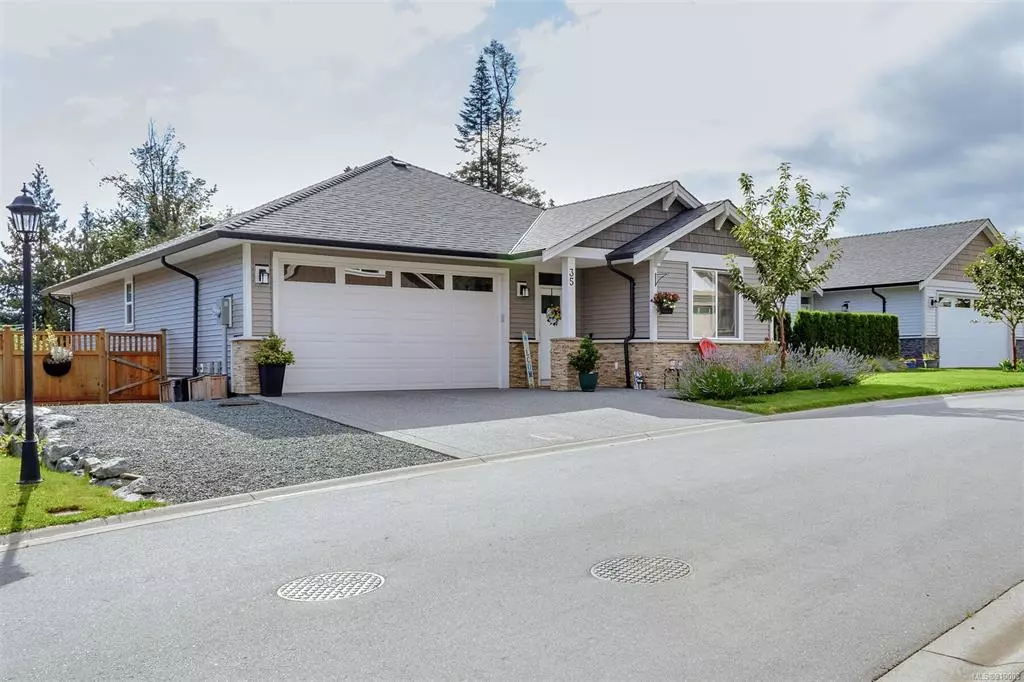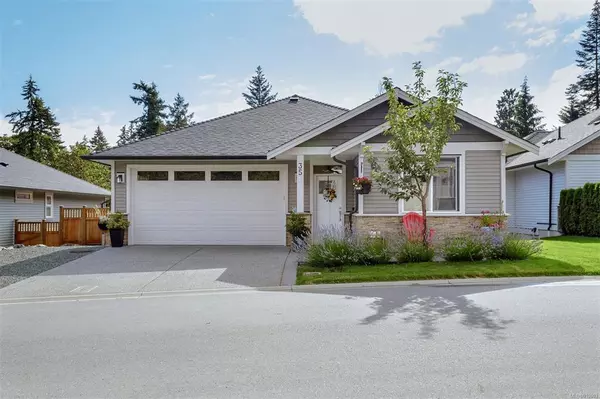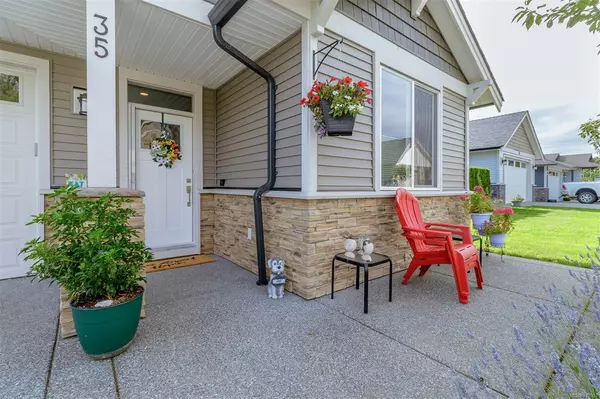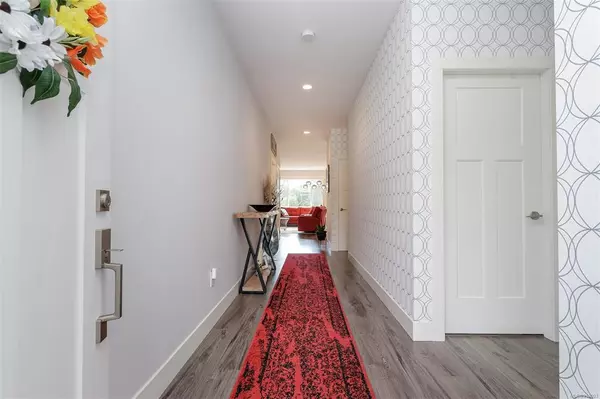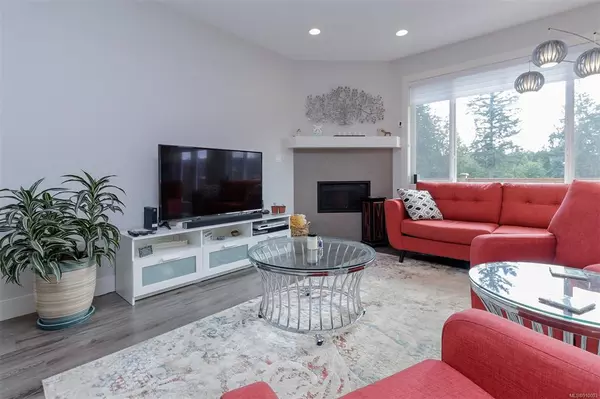$735,000
$759,900
3.3%For more information regarding the value of a property, please contact us for a free consultation.
9650 Askew Creek Dr #35 Chemainus, BC V0R 1K3
3 Beds
2 Baths
1,493 SqFt
Key Details
Sold Price $735,000
Property Type Single Family Home
Sub Type Single Family Detached
Listing Status Sold
Purchase Type For Sale
Square Footage 1,493 sqft
Price per Sqft $492
Subdivision Artisan Gardens
MLS Listing ID 910003
Sold Date 09/30/22
Style Rancher
Bedrooms 3
HOA Fees $132/mo
Rental Info No Rentals
Year Built 2019
Annual Tax Amount $4,245
Tax Year 2021
Lot Size 4,356 Sqft
Acres 0.1
Property Sub-Type Single Family Detached
Property Description
Built in 2019 this Immaculate 3Bed/2Bath 1500 sqft Rancher sits on a level lot in the quiet community of Artisan Gardens. Steps from walking trails, a 10min walk to scenic Chemainus; infamous for its murals. Quality construction & design featuring a desirable open kitchen/dining/living(great room) floor plan with 9' ceilings. Designer Kitchen boasts plenty of soft close cabinets, eating bar, spacious pantry & top end appliances incl nat gas stove. Kitchen adjoins the bright & cozy living/dining areas. Lrge Primary Bedroom offers a generous WI closet & large ensuite with dble size shower. Also features hot water on demand, nat gas heat, f/p & bbq hookup, large 4' crawl space, tons of storage & double garage. The property is low maint with tasteful landscaping, new stone walkway, irrigation front & back & is fully fenced on a no thru road. Across from a super cute strata park, visitor parking. Bare Land strata fee $133/mo covers water, sewer & curbside garbage. Pets allowed, No Rentals.
Location
Province BC
County Cowichan Valley Regional District
Area Du Chemainus
Direction West
Rooms
Basement Crawl Space
Main Level Bedrooms 3
Kitchen 1
Interior
Interior Features Dining/Living Combo, French Doors
Heating Forced Air, Natural Gas
Cooling None
Flooring Carpet, Laminate
Fireplaces Number 1
Fireplaces Type Gas
Equipment Security System
Fireplace 1
Window Features Vinyl Frames
Appliance Dishwasher, Dryer, Microwave, Oven/Range Gas, Refrigerator, Washer
Laundry In House
Exterior
Exterior Feature Fenced, Low Maintenance Yard
Parking Features Garage Double
Garage Spaces 2.0
Utilities Available Underground Utilities
Roof Type Asphalt Shingle
Total Parking Spaces 2
Building
Lot Description Easy Access, Irrigation Sprinkler(s), Landscaped, Level, No Through Road, Quiet Area
Building Description Frame Wood,Insulation: Ceiling,Insulation: Walls,Stone,Vinyl Siding, Rancher
Faces West
Foundation Poured Concrete
Sewer Sewer Connected
Water Municipal
Additional Building None
Structure Type Frame Wood,Insulation: Ceiling,Insulation: Walls,Stone,Vinyl Siding
Others
HOA Fee Include Garbage Removal,Sewer,Water
Restrictions Building Scheme,Easement/Right of Way,Restrictive Covenants
Tax ID 030-357-926
Ownership Freehold/Strata
Acceptable Financing Must Be Paid Off
Listing Terms Must Be Paid Off
Pets Allowed Birds, Cats, Dogs
Read Less
Want to know what your home might be worth? Contact us for a FREE valuation!

Our team is ready to help you sell your home for the highest possible price ASAP
Bought with RE/MAX Island Properties


