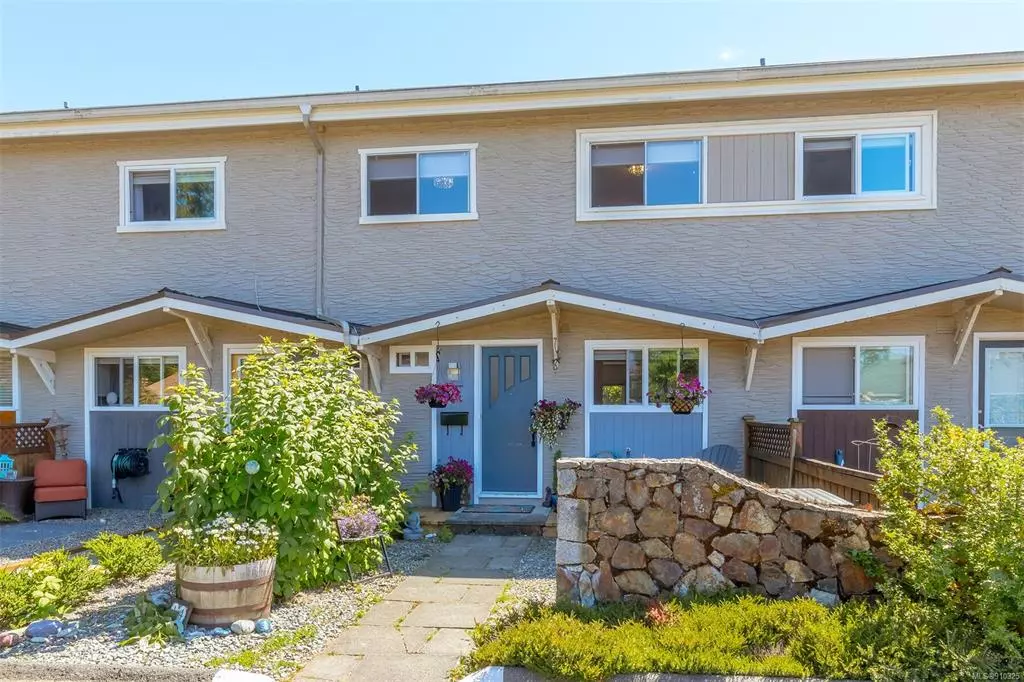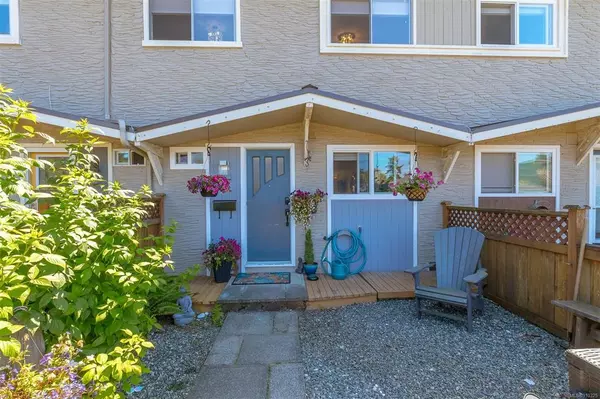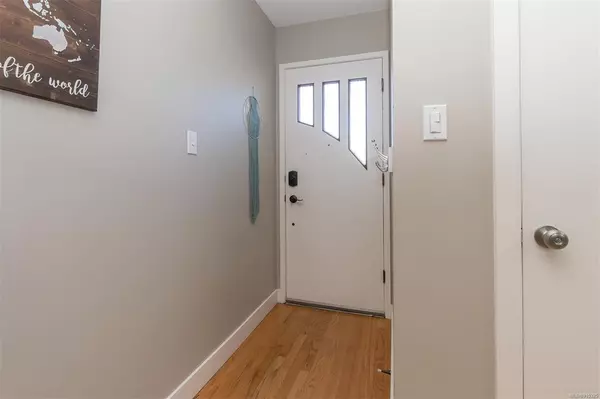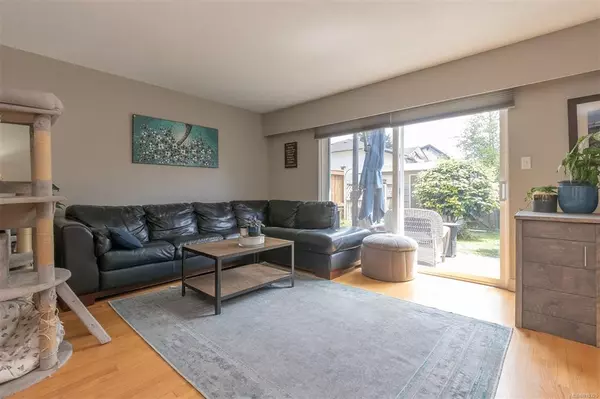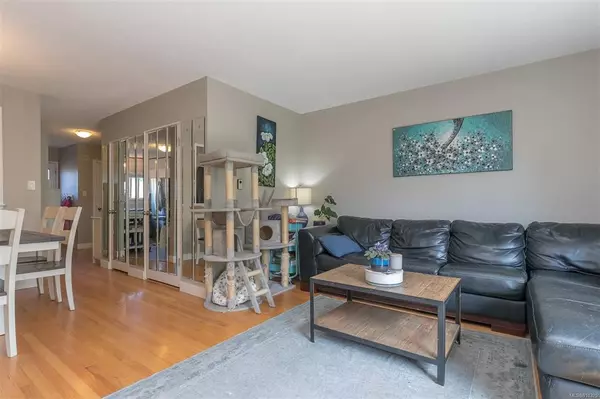$590,000
$594,000
0.7%For more information regarding the value of a property, please contact us for a free consultation.
10145 Third St #14 Sidney, BC V8L 3B5
3 Beds
2 Baths
1,153 SqFt
Key Details
Sold Price $590,000
Property Type Townhouse
Sub Type Row/Townhouse
Listing Status Sold
Purchase Type For Sale
Square Footage 1,153 sqft
Price per Sqft $511
Subdivision Sidney Court
MLS Listing ID 910325
Sold Date 10/17/22
Style Main Level Entry with Upper Level(s)
Bedrooms 3
HOA Fees $400/mo
Rental Info Unrestricted
Year Built 1969
Annual Tax Amount $2,089
Tax Year 2021
Lot Size 1,742 Sqft
Acres 0.04
Property Description
Welcome to your perfect family home offering a very functional layout with 1153 SF of space, 3 beds up and 2 baths. The renovated kitchen features new quartz countertops, new stainless steel appliances and gorgeous shaker cabinets. New washer/dryer in the unit; currently located in the kitchen, but can easily be relocated to the storage closet under the staircase (see realtor notes for estimate). Enjoy your easy care yard, a private, sunny, south-facing, fenced patio with mature trees for extra privacy & bonus garden shed. New windows on the lower level & new window coverings complete this terrific starter home. Each unit comes with a designated parking stall. There are no age restrictions, no dog size restrictions & BBQs okay at “Sidney Court”, a professionally managed & proactive strata. Situated in a fabulous location, a quiet area with plenty of wonderful neighbours, just steps to the ocean, the beach and easy walking distance to all the downtown Sidney amenities.
Location
Province BC
County Capital Regional District
Area Si Sidney North-East
Direction North
Rooms
Other Rooms Storage Shed
Basement Crawl Space
Kitchen 1
Interior
Interior Features Dining/Living Combo, Storage
Heating Baseboard, Electric, Other
Cooling None
Flooring Carpet, Linoleum, Wood
Window Features Blinds,Skylight(s),Vinyl Frames,Window Coverings
Appliance Dishwasher, Oven/Range Electric, Range Hood, Refrigerator
Laundry In Unit
Exterior
Exterior Feature Balcony/Patio, Fencing: Full
Amenities Available Common Area, Private Drive/Road
Roof Type Asphalt Torch On
Total Parking Spaces 1
Building
Lot Description Rectangular Lot
Building Description Stucco, Main Level Entry with Upper Level(s)
Faces North
Story 2
Foundation Poured Concrete
Sewer Sewer To Lot
Water Municipal
Structure Type Stucco
Others
HOA Fee Include Insurance,Water
Tax ID 000-145-017
Ownership Freehold/Strata
Acceptable Financing Purchaser To Finance
Listing Terms Purchaser To Finance
Pets Allowed Aquariums, Birds, Caged Mammals, Cats, Dogs
Read Less
Want to know what your home might be worth? Contact us for a FREE valuation!

Our team is ready to help you sell your home for the highest possible price ASAP
Bought with Newport Realty Ltd.

