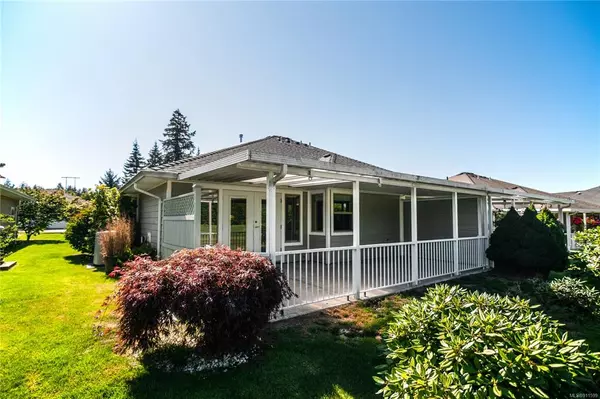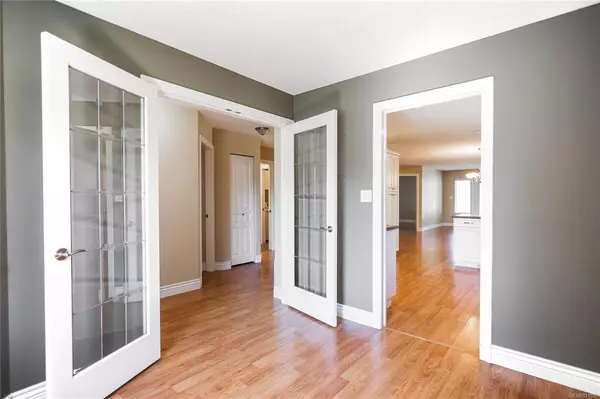$622,500
$650,000
4.2%For more information regarding the value of a property, please contact us for a free consultation.
2006 Sierra Dr #56 Campbell River, BC V9W 1V6
2 Beds
2 Baths
1,294 SqFt
Key Details
Sold Price $622,500
Property Type Multi-Family
Sub Type Half Duplex
Listing Status Sold
Purchase Type For Sale
Square Footage 1,294 sqft
Price per Sqft $481
Subdivision Shades Of Green
MLS Listing ID 911599
Sold Date 09/23/22
Style Duplex Side/Side
Bedrooms 2
HOA Fees $237/mo
Rental Info Unrestricted
Year Built 2007
Annual Tax Amount $3,355
Tax Year 2021
Property Description
Enjoy the laid-back living this spectacular patio home offers with the wonderful indoor/outdoor floor plan. The covered patio looks onto Campbell River Golf & Country Club's stunning course with water features and pond just a short walk away. If you're a frequent visitor of the greens, take the golf cart to the clubhouse and enjoy the afternoon on the course. Find no shortage storage in the bright kitchen with a newer fridge and stove open to the dining space and living area with a natural gas fireplace. The primary suite has a large walk in closet and lovely 4pc ensuite. The second bedroom is a great size with access to the main 3pc bath and laundry. The den has french doors making it a great space for a formal dining room, office space or hobby room. Located in the quiet community of 'Shades of Green', not far from shopping and downtown. Come see this stunning property for yourself.
Location
Province BC
County Campbell River, City Of
Area Cr Campbell River West
Zoning RM-1
Direction Southwest
Rooms
Basement Crawl Space
Main Level Bedrooms 2
Kitchen 1
Interior
Interior Features Dining/Living Combo
Heating Heat Pump, Natural Gas
Cooling Central Air, None
Flooring Mixed
Fireplaces Number 1
Fireplaces Type Gas
Fireplace 1
Window Features Insulated Windows
Appliance F/S/W/D
Laundry In Unit
Exterior
Exterior Feature Balcony/Patio, Low Maintenance Yard
Garage Spaces 1.0
Roof Type Fibreglass Shingle
Total Parking Spaces 2
Building
Lot Description On Golf Course, Quiet Area
Building Description Frame Wood,Insulation All, Duplex Side/Side
Faces Southwest
Story 1
Foundation Poured Concrete
Sewer Sewer Connected
Water Municipal
Structure Type Frame Wood,Insulation All
Others
Tax ID 027-203-450
Ownership Freehold/Strata
Pets Allowed Aquariums, Birds, Caged Mammals, Cats, Dogs, Number Limit, Size Limit
Read Less
Want to know what your home might be worth? Contact us for a FREE valuation!

Our team is ready to help you sell your home for the highest possible price ASAP
Bought with Royal LePage Advance Realty






