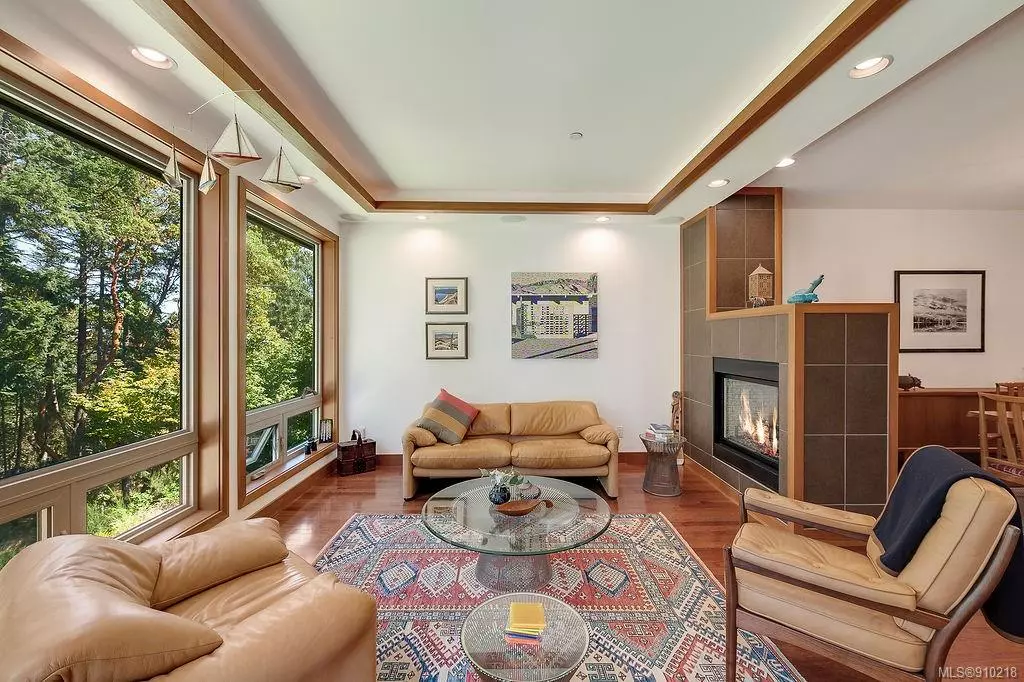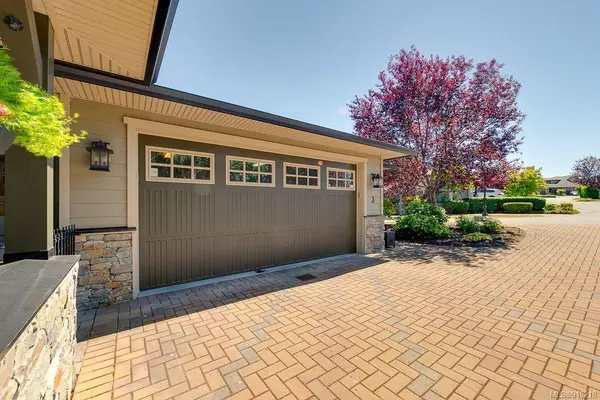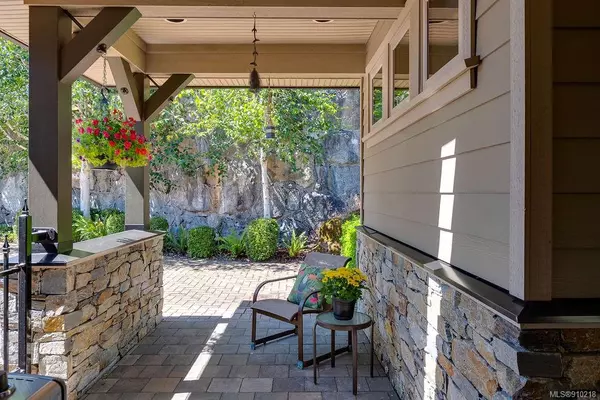$1,150,000
$1,075,000
7.0%For more information regarding the value of a property, please contact us for a free consultation.
3650 Citadel Pl #3 Colwood, BC V9C 0C8
2 Beds
3 Baths
2,624 SqFt
Key Details
Sold Price $1,150,000
Property Type Townhouse
Sub Type Row/Townhouse
Listing Status Sold
Purchase Type For Sale
Square Footage 2,624 sqft
Price per Sqft $438
Subdivision The Lookout
MLS Listing ID 910218
Sold Date 11/30/22
Style Main Level Entry with Lower Level(s)
Bedrooms 2
HOA Fees $551/mo
Rental Info Some Rentals
Year Built 2007
Annual Tax Amount $3,728
Tax Year 2022
Property Description
New to the market, the original Show Home at The Lookout adjacent to Latoria Creek Park! Situated on the border of Colwood/Metchosin this West Coast contemporary, custom-crafted 2624 sqft townhome, offers 2 beds, 2 baths, a family & media rooms w/quality finishes throughout 2 levels of spacious living. Gleaming hardwood floors in combination w/ a beautiful forest setting as seen through expansive windows that let in plenty of natural light. Enjoy the double-sided gas f/p & a kitchen that includes granite counters, solid wood cabinetry, UltraQuiet d/w, gas cook-top & electric convection wall oven. Main floor master suite features closets leading to the 4-piece ensuite. Imported granite vanity counters w/dual undermount sinks, walk-in shower w/frameless glass enclosure & inset soaker tub. The lower level boasts a large recreation room, in-home media centre w/projection screen, wine cellar, 2nd spacious master bedroom, full bath & an office/storage room. Book your private viewing now!
Location
Province BC
County Capital Regional District
Area Co Latoria
Direction South
Rooms
Basement Finished, Full, Walk-Out Access, With Windows
Main Level Bedrooms 1
Kitchen 1
Interior
Interior Features Breakfast Nook, Closet Organizer, Controlled Entry, Dining/Living Combo, Eating Area, Soaker Tub, Wine Storage
Heating Hot Water, Natural Gas, Radiant Floor
Cooling None
Flooring Carpet, Tile, Wood
Fireplaces Number 1
Fireplaces Type Gas, Living Room
Equipment Central Vacuum Roughed-In, Electric Garage Door Opener
Fireplace 1
Window Features Insulated Windows
Appliance Dishwasher, Dryer, Freezer, Garburator, Microwave, Oven Built-In, Oven/Range Electric, Oven/Range Gas, Range Hood, Refrigerator, Washer
Laundry In House
Exterior
Exterior Feature Balcony/Patio, Sprinkler System, Water Feature
Garage Spaces 2.0
Amenities Available Common Area, Private Drive/Road, Street Lighting
View Y/N 1
View Other
Roof Type Asphalt Shingle
Handicap Access Ground Level Main Floor, No Step Entrance, Primary Bedroom on Main
Total Parking Spaces 4
Building
Lot Description Cul-de-sac, Easy Access, Hillside, Irrigation Sprinkler(s), Landscaped, Near Golf Course, No Through Road, Park Setting, Private, Recreation Nearby, Rocky, Serviced, Shopping Nearby, In Wooded Area
Building Description Cement Fibre,Frame Wood,Insulation: Walls,Steel and Concrete,Stone, Main Level Entry with Lower Level(s)
Faces South
Story 2
Foundation Poured Concrete
Sewer Sewer To Lot
Water Municipal
Architectural Style Contemporary
Structure Type Cement Fibre,Frame Wood,Insulation: Walls,Steel and Concrete,Stone
Others
HOA Fee Include Garbage Removal,Maintenance Grounds,Maintenance Structure,Pest Control,Property Management,Recycling
Tax ID 027-263-304
Ownership Freehold/Strata
Pets Allowed Aquariums, Cats, Dogs, Number Limit
Read Less
Want to know what your home might be worth? Contact us for a FREE valuation!

Our team is ready to help you sell your home for the highest possible price ASAP
Bought with Jonesco Real Estate Inc






