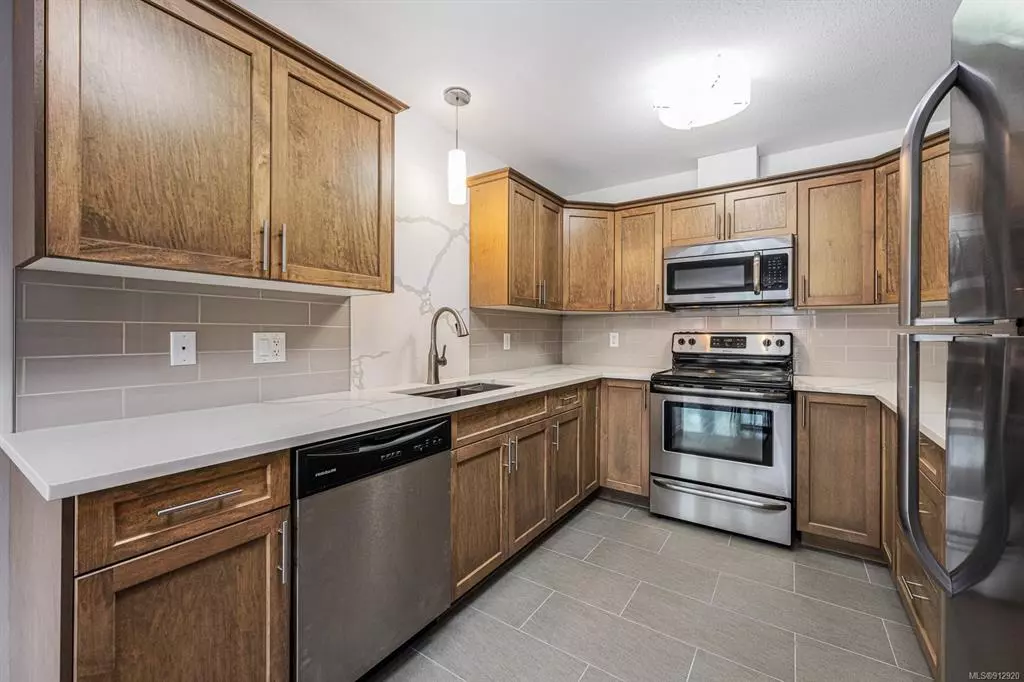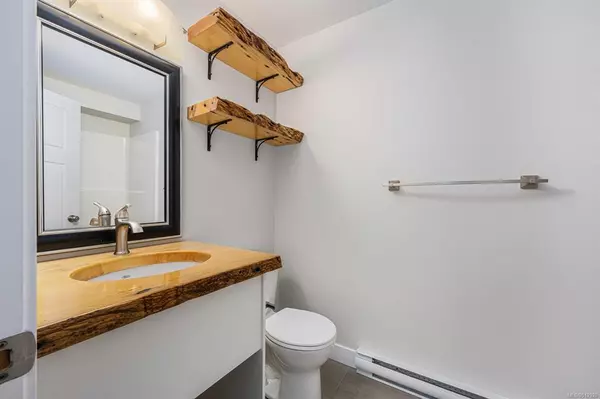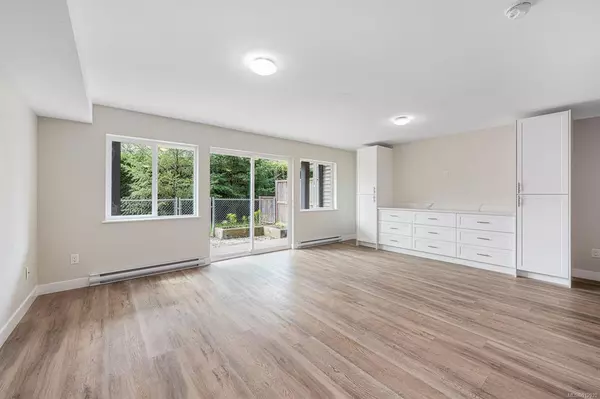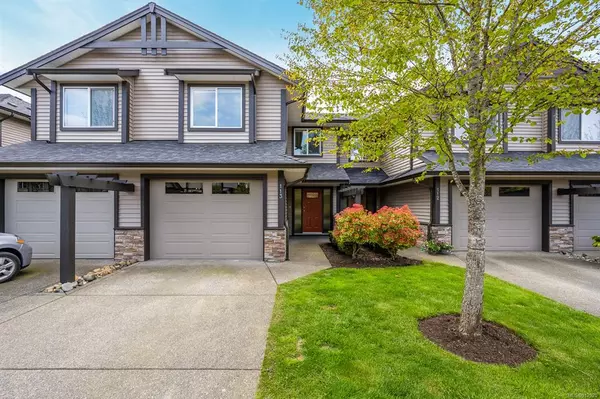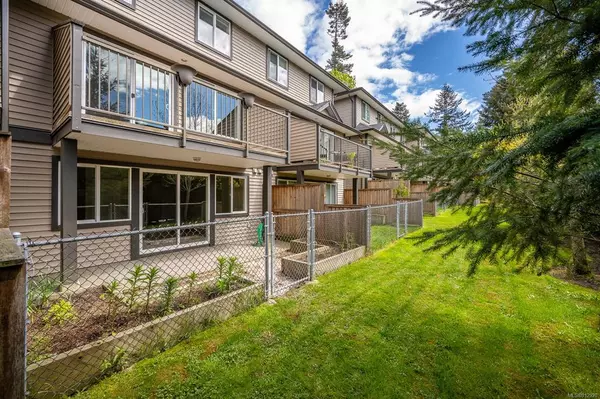$560,000
$579,900
3.4%For more information regarding the value of a property, please contact us for a free consultation.
4699 Muir Rd #113 Courtenay, BC V9N 6A4
3 Beds
4 Baths
2,198 SqFt
Key Details
Sold Price $560,000
Property Type Townhouse
Sub Type Row/Townhouse
Listing Status Sold
Purchase Type For Sale
Square Footage 2,198 sqft
Price per Sqft $254
Subdivision Ridgeview
MLS Listing ID 912920
Sold Date 09/15/22
Style Main Level Entry with Lower/Upper Lvl(s)
Bedrooms 3
HOA Fees $472/mo
Rental Info Unrestricted
Year Built 2012
Annual Tax Amount $2,862
Tax Year 2022
Property Description
Updated/upgraded from top to bottom this 2200sq/ft 3 bedroom/4 bathroom home will blow you away. Main floor features spacious kitchen/dining area with quartz counters/backsplash, large living room, walk-out balcony for BBQ and green space and new bathroom with tile floors. Upstairs there are 3 bedrooms with huge primary bedroom and ensuite (new tiled floors), laundry and additional bathroom/storage. Fully finished lower walk-out basement additional bathroom (new tiled floors), quartz countertops built in media/work station and second rec room/living room perfect for a teen hang out area. Brand new hot water tank, smoke/CO2 detectors, sinks, trim and paint. Family/pet friendly Ridgeview was Avril Homes built for quality assurance. Walking distance to Crown Isle Plaza, hospital, schools and the rec centre this is a must see unit in a great area. Tenanted month/month at $2700/month.
Location
Province BC
County Courtenay, City Of
Area Cv Courtenay East
Direction East
Rooms
Basement Finished, Full, Walk-Out Access
Kitchen 1
Interior
Interior Features Bar, Dining/Living Combo, Storage
Heating Baseboard, Electric
Cooling None
Flooring Mixed
Window Features Insulated Windows
Appliance Dishwasher, F/S/W/D
Laundry In Unit
Exterior
Exterior Feature Balcony/Deck, Balcony/Patio, Fencing: Partial, Low Maintenance Yard
Garage Spaces 1.0
Utilities Available Underground Utilities
View Y/N 1
View Mountain(s)
Roof Type Asphalt Shingle
Total Parking Spaces 9
Building
Lot Description Central Location, Easy Access, Family-Oriented Neighbourhood, Landscaped, Level, Near Golf Course, Quiet Area, Recreation Nearby, Serviced, Shopping Nearby, Sidewalk
Building Description Frame Wood,Insulation All, Main Level Entry with Lower/Upper Lvl(s)
Faces East
Story 3
Foundation Poured Concrete, Slab
Sewer Sewer Connected
Water Municipal
Structure Type Frame Wood,Insulation All
Others
HOA Fee Include Garbage Removal,Insurance,Maintenance Grounds,Maintenance Structure,Property Management,Sewer
Tax ID 029-067-031
Ownership Freehold/Strata
Pets Allowed Cats, Dogs, Number Limit
Read Less
Want to know what your home might be worth? Contact us for a FREE valuation!

Our team is ready to help you sell your home for the highest possible price ASAP
Bought with Engel & Volkers Vancouver Island North

