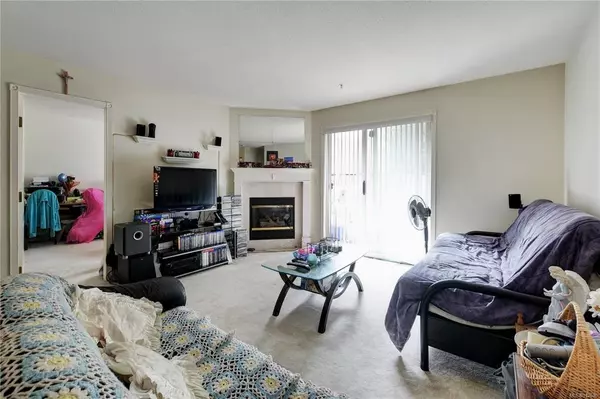$450,000
$450,000
For more information regarding the value of a property, please contact us for a free consultation.
1371 Hillside Ave #207 Victoria, BC V8T 2B3
2 Beds
2 Baths
1,070 SqFt
Key Details
Sold Price $450,000
Property Type Condo
Sub Type Condo Apartment
Listing Status Sold
Purchase Type For Sale
Square Footage 1,070 sqft
Price per Sqft $420
Subdivision Sterling Court
MLS Listing ID 912940
Sold Date 12/01/22
Style Condo
Bedrooms 2
HOA Fees $482/mo
Rental Info Some Rentals
Year Built 1994
Annual Tax Amount $2,155
Tax Year 2022
Lot Size 1,306 Sqft
Acres 0.03
Property Sub-Type Condo Apartment
Property Description
Perfect for Students! Fantastic & convenient Hillside location at Sterling Court! 2nd Floor South-Facing Condo with 2 Bedrooms, 2 Baths, on the quiet side of the Building. Excellent floor plan with large Bedrooms & 2 full Baths, all separated by the spacious Living/Dining Room. This home features a protected Balcony, corner Gas Fireplace, an open Kitchen layout with plenty of Storage & your own In-Suite Laundry. The mirrored Closets reflect plenty of natural light throughout! There is a separate Storage Locker and Underground/Secured Parking. Dog & Cat friendly Building! The ideal home conveniently located close to everything, including: University of Victoria, Camosun College, Shopping/Grocery Stores, Dining, & Bus Stops. Call now for more information.
Location
Province BC
County Capital Regional District
Area Vi Oaklands
Zoning R3-2
Direction North
Rooms
Main Level Bedrooms 2
Kitchen 1
Interior
Interior Features Controlled Entry, Dining/Living Combo, Elevator, Storage
Heating Baseboard, Electric, Natural Gas
Cooling None
Flooring Carpet, Laminate, Tile
Fireplaces Number 1
Fireplaces Type Gas, Living Room
Fireplace 1
Window Features Blinds,Vinyl Frames
Appliance Dishwasher, Dryer, Microwave, Oven/Range Electric, Refrigerator, Washer
Laundry In Unit
Exterior
Exterior Feature Balcony/Deck, Sprinkler System
Utilities Available Compost, Garbage, Recycling
Amenities Available Common Area, Elevator(s), Secured Entry, Storage Unit
Roof Type Asphalt Torch On
Handicap Access Accessible Entrance
Total Parking Spaces 1
Building
Lot Description Central Location, Family-Oriented Neighbourhood, Irrigation Sprinkler(s), Landscaped, Marina Nearby, Near Golf Course, Recreation Nearby, Shopping Nearby, Sidewalk
Building Description Brick,Cement Fibre,Concrete,Frame Wood,Insulation: Ceiling,Insulation: Walls, Condo
Faces North
Story 4
Foundation Poured Concrete
Sewer Sewer Connected
Water Municipal
Architectural Style Contemporary
Additional Building None
Structure Type Brick,Cement Fibre,Concrete,Frame Wood,Insulation: Ceiling,Insulation: Walls
Others
HOA Fee Include Maintenance Grounds,Maintenance Structure,Property Management,Recycling,Sewer,Water
Tax ID 023-001-909
Ownership Freehold/Strata
Pets Allowed Aquariums, Birds, Caged Mammals, Cats, Dogs, Number Limit
Read Less
Want to know what your home might be worth? Contact us for a FREE valuation!

Our team is ready to help you sell your home for the highest possible price ASAP
Bought with Coldwell Banker Oceanside Real Estate





