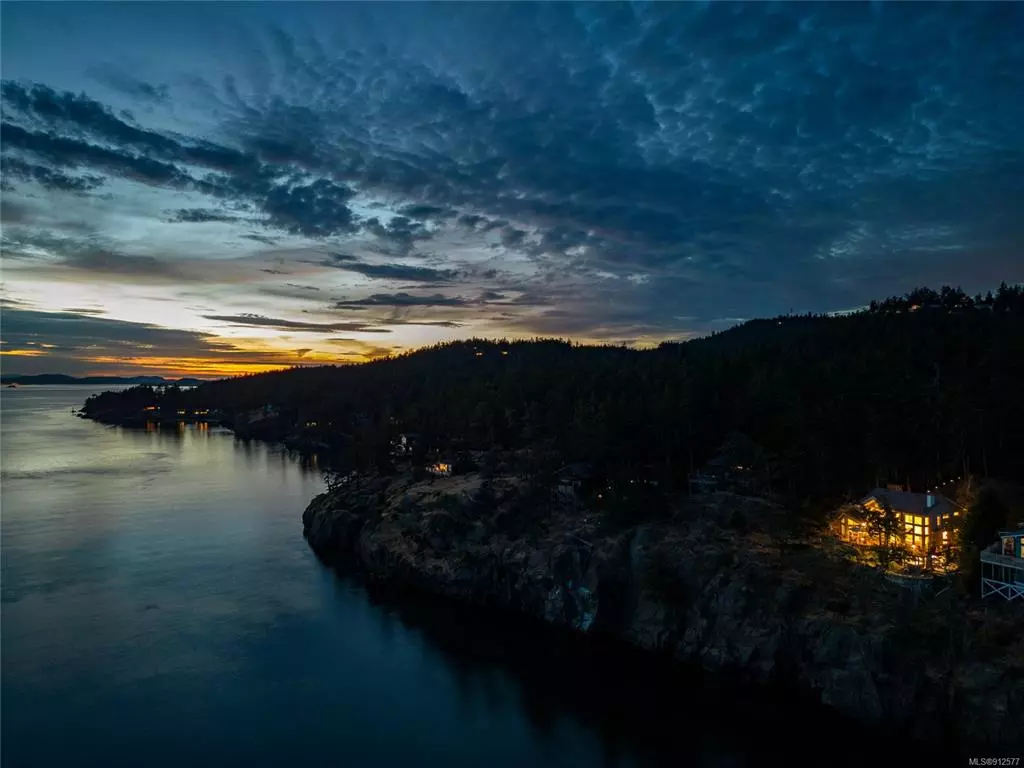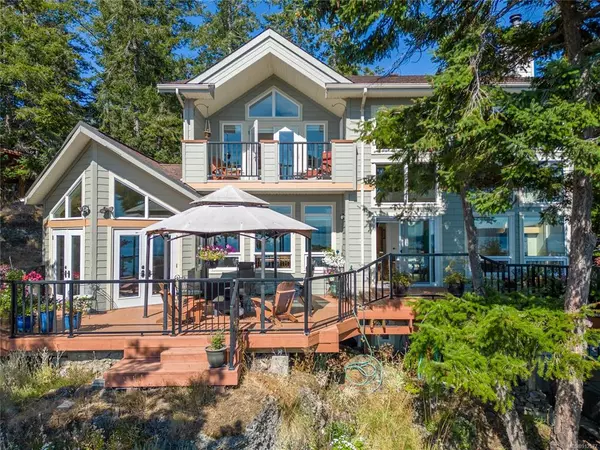$1,580,000
$1,580,000
For more information regarding the value of a property, please contact us for a free consultation.
37187 Schooner Way Pender Island, BC V0N 2M2
3 Beds
3 Baths
2,538 SqFt
Key Details
Sold Price $1,580,000
Property Type Single Family Home
Sub Type Single Family Detached
Listing Status Sold
Purchase Type For Sale
Square Footage 2,538 sqft
Price per Sqft $622
MLS Listing ID 912577
Sold Date 11/15/22
Style Main Level Entry with Lower/Upper Lvl(s)
Bedrooms 3
Rental Info Unrestricted
Year Built 2007
Annual Tax Amount $7,243
Tax Year 2022
Lot Size 0.470 Acres
Acres 0.47
Property Description
Located in the whale sanctuary zone, this quality contemporary home sits on .47 acres of sun-drenched oceanfront with Southern exposure. The custom built home was positioned at a slight angle to maximize the spectacular panoramic views. Many of the rooms were designed to be versatile for the owners' needs, changing their purpose as needed with little to no renovation required. The basement level was roughed in as an above ground suite with ocean views. It's currently used as a workshop but could be a secondary suite or a stunning studio. A bathroom is already roughed in. As original builders of this home, the owners take great pride and care in maintaining it. Single level living is possible since there is a bedroom on the main level, a three-piece bathroom, and a sitting room that can be converted into another bedroom if needed. The Great room features high ceilings with floor to ceiling windows bringing in maximum natural lighting. This home is on Magic Lake water and sewer.
Location
Province BC
County Capital Regional District
Area Gi Pender Island
Direction South
Rooms
Other Rooms Gazebo, Storage Shed
Basement Crawl Space, Partial, Unfinished, Walk-Out Access, With Windows
Main Level Bedrooms 1
Kitchen 1
Interior
Interior Features Bathroom Roughed-In, Ceiling Fan(s), Closet Organizer, Eating Area, French Doors, Jetted Tub, Soaker Tub, Storage, Vaulted Ceiling(s), Workshop
Heating Baseboard, Electric, Heat Pump, Propane, Wood, Mixed
Cooling Air Conditioning, HVAC
Flooring Basement Slab, Carpet, Cork, Laminate, Mixed, Tile
Fireplaces Number 2
Fireplaces Type Family Room, Living Room, Propane, Wood Burning
Equipment Propane Tank
Fireplace 1
Window Features Bay Window(s),Blinds,Screens,Skylight(s),Vinyl Frames
Appliance Dishwasher, Dryer, Garburator, Hot Tub, Jetted Tub, Microwave, Oven Built-In, Oven/Range Gas, Range Hood, Refrigerator, Washer, Water Filters
Laundry In House
Exterior
Exterior Feature Balcony/Deck, Balcony/Patio, Garden, Lighting, Low Maintenance Yard
Waterfront Description Ocean
View Y/N 1
View Ocean
Roof Type Asphalt Shingle
Handicap Access Ground Level Main Floor, Primary Bedroom on Main
Total Parking Spaces 5
Building
Lot Description Easy Access, Irrigation Sprinkler(s), Marina Nearby, Quiet Area, Rocky, Rural Setting, Serviced, Sloping, Southern Exposure
Building Description Cement Fibre,Concrete,Frame Wood,Glass,Insulation All,Shingle-Wood, Main Level Entry with Lower/Upper Lvl(s)
Faces South
Foundation Poured Concrete, Slab
Sewer Sewer Connected
Water Municipal
Architectural Style Contemporary, West Coast
Additional Building Potential
Structure Type Cement Fibre,Concrete,Frame Wood,Glass,Insulation All,Shingle-Wood
Others
Tax ID 004-102-436
Ownership Freehold
Pets Allowed Aquariums, Birds, Caged Mammals, Cats, Dogs
Read Less
Want to know what your home might be worth? Contact us for a FREE valuation!

Our team is ready to help you sell your home for the highest possible price ASAP
Bought with Dockside Realty Ltd.





