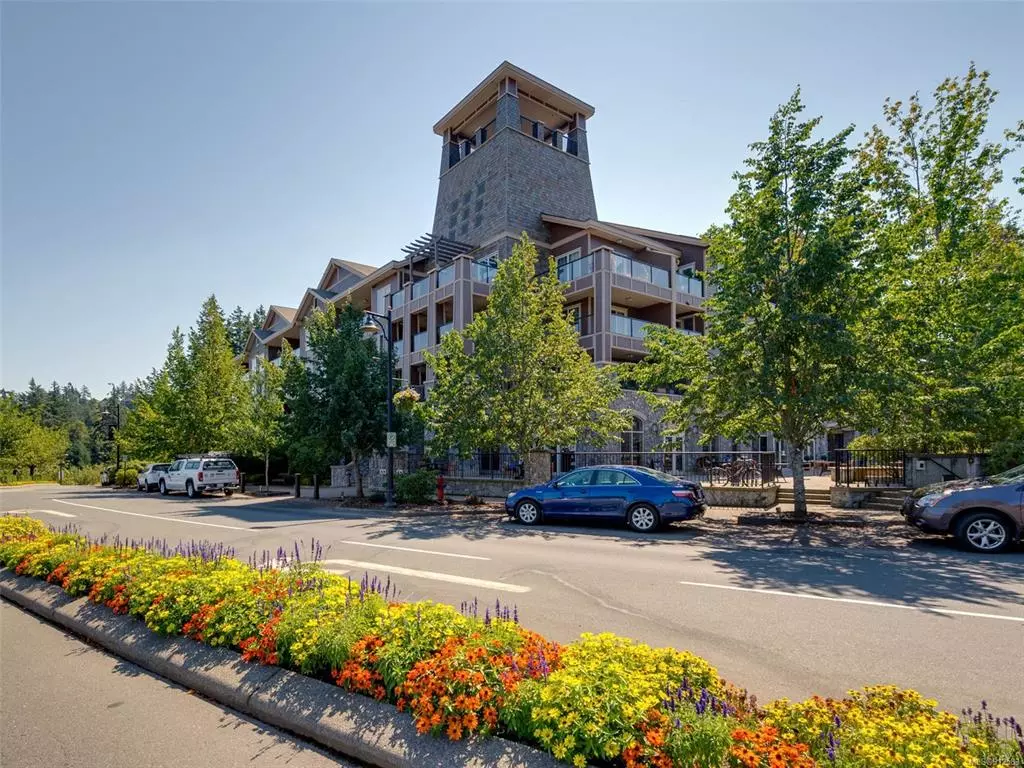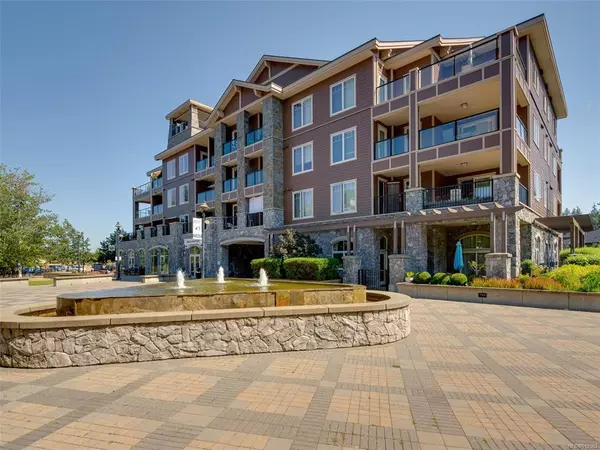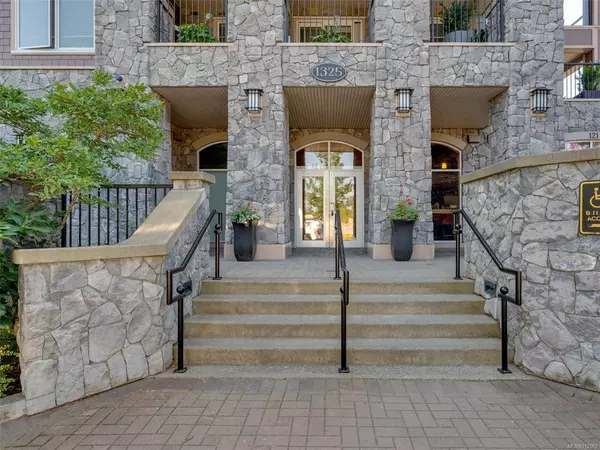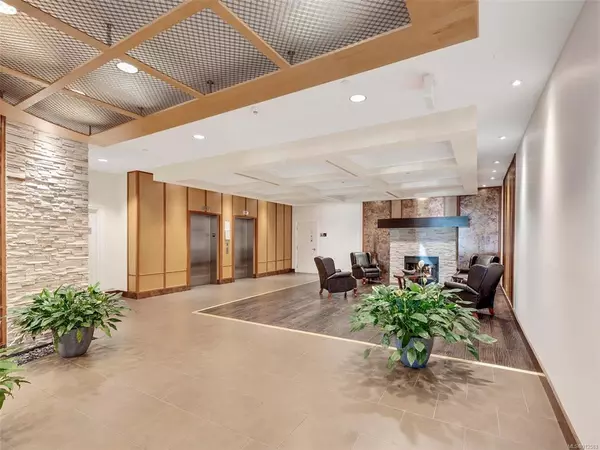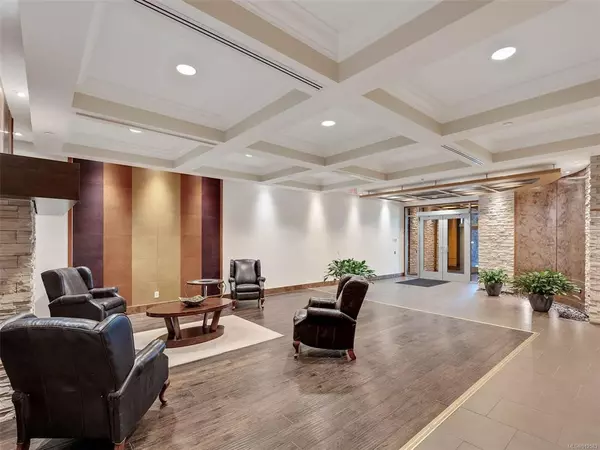$955,000
$950,000
0.5%For more information regarding the value of a property, please contact us for a free consultation.
1325 Bear Mountain Pkwy #141 Langford, BC V9B 6T8
2 Beds
2 Baths
1,435 SqFt
Key Details
Sold Price $955,000
Property Type Condo
Sub Type Condo Apartment
Listing Status Sold
Purchase Type For Sale
Square Footage 1,435 sqft
Price per Sqft $665
MLS Listing ID 912583
Sold Date 09/29/22
Style Condo
Bedrooms 2
HOA Fees $909/mo
Rental Info Unrestricted
Year Built 2006
Annual Tax Amount $2,582
Tax Year 2022
Lot Size 1,306 Sqft
Acres 0.03
Property Description
Situated at the top of Bear Mountain comes this 1435sqft executive level groundfloor unit. Breathtaking views over natural ponds and pathways, including the 9th hole of the Bear Mountain Golf Course. The large and spacious Master Bedroom and Ensuite (with heated tile floors) comes equipped with his/her closets and access to the 338sqft patio which runs the length of the entire suite. This one-of-a-kind offering also includes: upgraded granite countertops and backsplash, crown molding throughout, 10ft ceilings, built-in cabinetry in the oversized laundry room, custom built-ins surrounding the fireplace, and all new gleaming hardwood floors. The second bedroom is large and sun drenched, equipped with Murphy bed and 'cheater' door to 2nd oversized bathroom (with access to walk-in closet/storage area). *** This RARE offering also comes with a transferable and upgradeable GOLF MEMBERSHIP - it is a Golf Membership Equipped Address (GMEA)***
Location
Province BC
County Capital Regional District
Area La Bear Mountain
Direction South
Rooms
Main Level Bedrooms 2
Kitchen 1
Interior
Interior Features Breakfast Nook, Closet Organizer, Controlled Entry, Dining/Living Combo, Elevator, Soaker Tub, Storage
Heating Baseboard, Electric
Cooling None
Flooring Carpet, Tile
Fireplaces Number 1
Fireplaces Type Electric, Living Room
Fireplace 1
Window Features Blinds,Insulated Windows,Window Coverings
Appliance Dishwasher, F/S/W/D, Range Hood
Laundry In Unit
Exterior
Exterior Feature Balcony/Patio, Sprinkler System
Amenities Available Common Area, Elevator(s)
View Y/N 1
View Mountain(s), Valley
Roof Type Fibreglass Shingle
Handicap Access Ground Level Main Floor, No Step Entrance, Primary Bedroom on Main, Wheelchair Friendly
Total Parking Spaces 2
Building
Lot Description Cleared, Irregular Lot, Level, Near Golf Course, Serviced, Wooded Lot
Building Description Brick,Frame Wood,Insulation: Ceiling,Insulation: Walls,Stone, Condo
Faces South
Story 4
Foundation Poured Concrete
Sewer Sewer To Lot
Water Municipal
Architectural Style Arts & Crafts
Structure Type Brick,Frame Wood,Insulation: Ceiling,Insulation: Walls,Stone
Others
HOA Fee Include Caretaker,Garbage Removal,Hot Water,Insurance,Maintenance Grounds,Property Management
Tax ID 026-750-333
Ownership Freehold/Strata
Pets Allowed Aquariums, Birds, Caged Mammals, Cats, Dogs, Number Limit, Size Limit
Read Less
Want to know what your home might be worth? Contact us for a FREE valuation!

Our team is ready to help you sell your home for the highest possible price ASAP
Bought with eXp Realty

