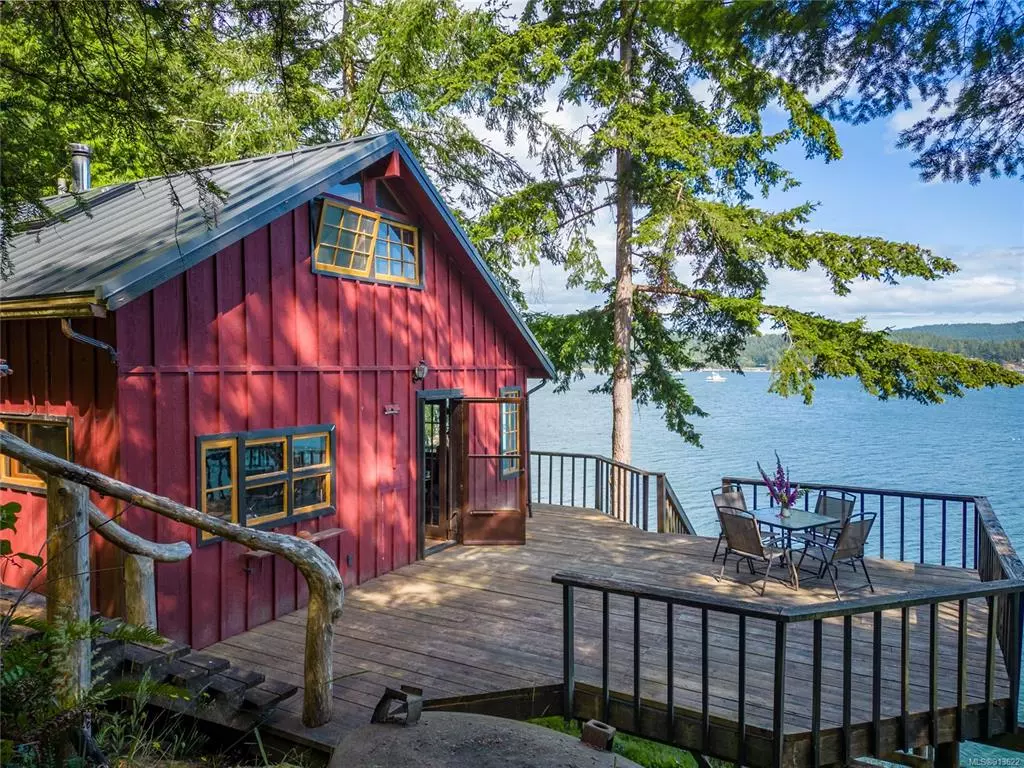$950,000
$999,000
4.9%For more information regarding the value of a property, please contact us for a free consultation.
6904 Pirates Rd Pender Island, BC V0N 2M2
1 Bed
1 Bath
864 SqFt
Key Details
Sold Price $950,000
Property Type Single Family Home
Sub Type Single Family Detached
Listing Status Sold
Purchase Type For Sale
Square Footage 864 sqft
Price per Sqft $1,099
MLS Listing ID 913622
Sold Date 10/17/22
Style Main Level Entry with Upper Level(s)
Bedrooms 1
Rental Info Unrestricted
Year Built 1976
Annual Tax Amount $2,802
Tax Year 2022
Lot Size 9.830 Acres
Acres 9.83
Property Description
This oceanfront property offers 660' of ocean frontage, with a foreshore lease and 9.83 acres. A mixture of building sites, stunning ocean views, and you can tie up to a buoy while you build your dock. The cozy little cottage has a new metal roof with skylights, and new stairs down to the ocean. Spacious decks with large windows and the bathroom needs a few finishing touches. Fir flooring throughout, makes the cottage warm and inviting. Laundry room/workshop would make a great art studio. You can build your home on the cleared building site above, or use the 1976 cottage, as a getaway from it all. All measurements are approximate, up to the buyer to verify. (All buyers must be accompanied by a buyer's agent)
Location
Province BC
County Cowichan Valley Regional District
Area Gi Pender Island
Direction Northeast
Rooms
Basement Partially Finished, Walk-Out Access, With Windows
Main Level Bedrooms 1
Kitchen 1
Interior
Interior Features Dining/Living Combo, French Doors, Vaulted Ceiling(s)
Heating Wood
Cooling Other
Flooring Hardwood, Mixed
Fireplaces Number 1
Fireplaces Type Living Room, Wood Stove
Fireplace 1
Appliance F/S/W/D
Laundry In House
Exterior
Exterior Feature Balcony/Deck, Low Maintenance Yard
Carport Spaces 1
Utilities Available Electricity Available, Electricity To Lot, Phone Available
Waterfront Description Ocean
View Y/N 1
View Mountain(s), Ocean
Roof Type Metal
Handicap Access Accessible Entrance, Ground Level Main Floor, Primary Bedroom on Main
Total Parking Spaces 3
Building
Lot Description Acreage, Dock/Moorage, Foreshore Rights, Irregular Lot, Park Setting, Private, Quiet Area, Recreation Nearby, Rural Setting, Serviced, Walk on Waterfront, In Wooded Area
Building Description Frame Wood,Insulation: Ceiling,Insulation: Walls,Wood, Main Level Entry with Upper Level(s)
Faces Northeast
Foundation Pillar/Post/Pier
Sewer Other
Water Well: Shallow
Architectural Style Cottage/Cabin
Structure Type Frame Wood,Insulation: Ceiling,Insulation: Walls,Wood
Others
Tax ID 000-758-850
Ownership Freehold
Pets Allowed Aquariums, Birds, Caged Mammals, Cats, Dogs
Read Less
Want to know what your home might be worth? Contact us for a FREE valuation!

Our team is ready to help you sell your home for the highest possible price ASAP
Bought with Dockside Realty Ltd.






