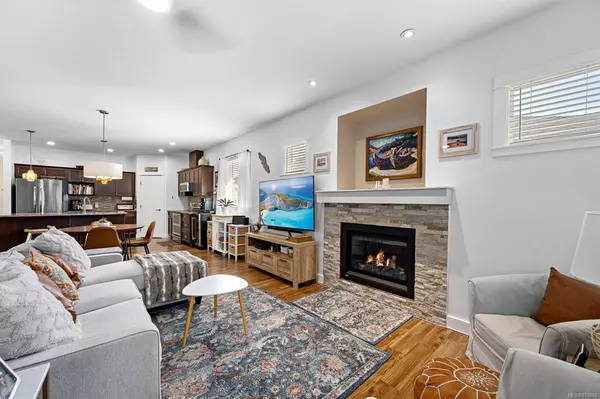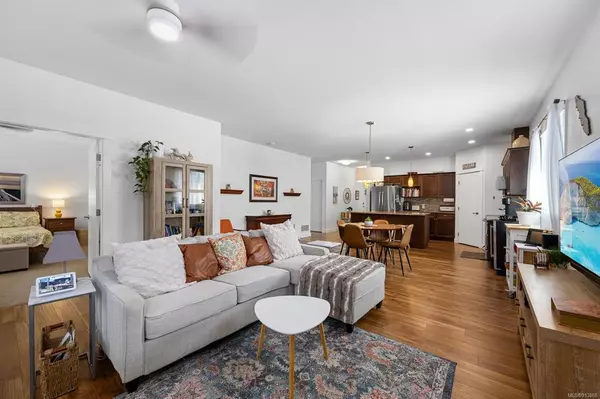$629,000
$629,000
For more information regarding the value of a property, please contact us for a free consultation.
3647 Vermont Pl #25 Campbell River, BC V9H 0B9
2 Beds
2 Baths
1,433 SqFt
Key Details
Sold Price $629,000
Property Type Townhouse
Sub Type Row/Townhouse
Listing Status Sold
Purchase Type For Sale
Square Footage 1,433 sqft
Price per Sqft $438
Subdivision Willow Green
MLS Listing ID 913868
Sold Date 11/14/22
Style Rancher
Bedrooms 2
HOA Fees $150/mo
Rental Info Some Rentals
Year Built 2012
Annual Tax Amount $3,190
Tax Year 2022
Lot Size 4,356 Sqft
Acres 0.1
Property Description
Lovingly maintained patio home rancher in Willow Green! This spacious 1433 sqft open floor plan in this great neighbourhood features 2 bdrms and 2 full baths. There are 9ft ceilings throughout; the kitchen has maple cabinetry stained in a rich coffee color, granite counters and a corner walk in pantry. The living room has plenty of natural light, a natural gas fireplace and French Doors that open onto a very private covered back deck. The primary bedroom features a 5 pc ensuite with a walk in shower, soaker tub, and his and hers vanities there is also his & hers closets. The second bedroom is perfect for those overnight guests that pop by. The covered back patio overlooks the gardeners delightful landscaped fully fenced rear yard and includes a hot tub to relax and enjoy your surroundings. The home also has a double garage, and a large crawlspace for plenty of storage. There is also a full laundry room / mudroom, and so much more. 2 pets are welcome.
Location
Province BC
County Campbell River, City Of
Area Cr Willow Point
Zoning RM-1
Direction North
Rooms
Basement Crawl Space, None
Main Level Bedrooms 2
Kitchen 1
Interior
Heating Electric, Heat Pump
Cooling Air Conditioning
Flooring Mixed, Wood
Fireplaces Number 1
Fireplaces Type Gas
Fireplace 1
Appliance Dishwasher, F/S/W/D, Hot Tub, Microwave
Laundry In Unit
Exterior
Exterior Feature Balcony/Patio
Garage Spaces 1.0
Amenities Available Clubhouse
Roof Type Fibreglass Shingle
Handicap Access Ground Level Main Floor, Primary Bedroom on Main
Total Parking Spaces 5
Building
Building Description Cement Fibre,Insulation: Ceiling,Insulation: Walls, Rancher
Faces North
Story 1
Foundation Poured Concrete
Sewer Sewer Connected
Water Municipal
Architectural Style Patio Home
Additional Building None
Structure Type Cement Fibre,Insulation: Ceiling,Insulation: Walls
Others
Restrictions Easement/Right of Way,Other
Tax ID 028-575-814
Ownership Freehold/Strata
Pets Allowed Aquariums, Birds, Caged Mammals, Cats, Dogs, Number Limit
Read Less
Want to know what your home might be worth? Contact us for a FREE valuation!

Our team is ready to help you sell your home for the highest possible price ASAP
Bought with Royal LePage Advance Realty






