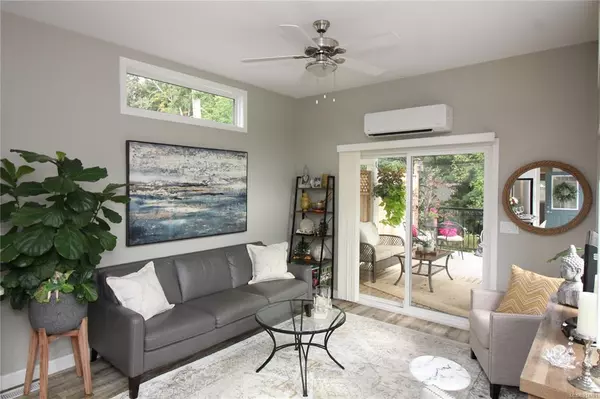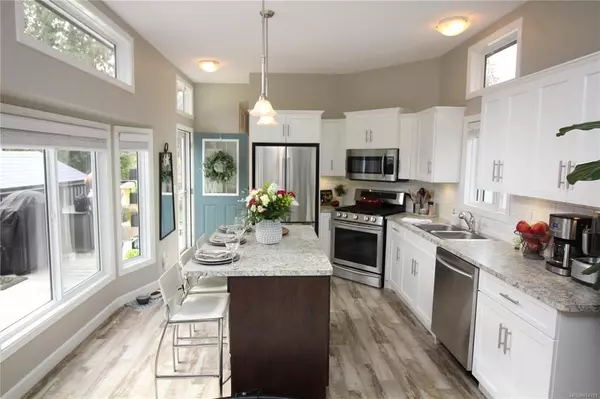$285,000
$289,000
1.4%For more information regarding the value of a property, please contact us for a free consultation.
3042 River Rd #287 Chemainus, BC V0R 1K3
1 Bed
1 Bath
528 SqFt
Key Details
Sold Price $285,000
Property Type Manufactured Home
Sub Type Manufactured Home
Listing Status Sold
Purchase Type For Sale
Square Footage 528 sqft
Price per Sqft $539
Subdivision Chemainus Gardens
MLS Listing ID 914781
Sold Date 11/29/22
Style Rancher
Bedrooms 1
HOA Fees $735/mo
Rental Info Some Rentals
Year Built 2019
Annual Tax Amount $1,088
Tax Year 2022
Property Description
Welcome home to Chemainus Gardens. This turnkey, beautifully appointed 2019 park model unit offers over $30K in upgrades including a heat pump, stainless steel Samsung appliances, kitchen island, subway tiled backsplash, custom built-in wardrobe with drawers in bedroom, storage shed and a spacious deck. The use of bay and transom windows, vaulted 9'6" ceiling, provide for ample natural light. This unit is completely decked out with an additional 600 sf of outdoor living space including an 8' covered section overlooking perennial gardens and backing onto municipally-owned forested property; and natural gas BBQ hookup. Chemainus Gardens is a pet-friendly adult community located within an idyllic 34-acre parkland setting with a dog park, centrally-located close to amenities, recreation, shops, restaurants and the Chemainus Theatre. This is a convenient, affordable, low-maintenance option for buyers looking to enjoy easy Island living in the Cowichan Valley.
Location
Province BC
County North Cowichan, Municipality Of
Area Du Chemainus
Zoning A2
Direction West
Rooms
Other Rooms Storage Shed
Basement None
Main Level Bedrooms 1
Kitchen 1
Interior
Interior Features Ceiling Fan(s), Vaulted Ceiling(s)
Heating Heat Pump
Cooling Air Conditioning
Flooring Laminate
Window Features Bay Window(s),Blinds,Vinyl Frames
Appliance Dishwasher, F/S/W/D, Garburator, Microwave, See Remarks
Laundry In House
Exterior
Exterior Feature Balcony/Deck
Utilities Available Garbage, Recycling
Amenities Available Common Area
Roof Type Asphalt Shingle
Total Parking Spaces 2
Building
Lot Description Adult-Oriented Neighbourhood, Park Setting
Building Description Cement Fibre,Insulation All,Insulation: Ceiling,Insulation: Walls, Rancher
Faces West
Foundation None
Sewer Sewer Connected
Water Municipal
Structure Type Cement Fibre,Insulation All,Insulation: Ceiling,Insulation: Walls
Others
HOA Fee Include Garbage Removal,Maintenance Grounds,Property Management,Recycling,Sewer,Water
Ownership Pad Rental
Acceptable Financing Purchaser To Finance
Listing Terms Purchaser To Finance
Pets Allowed Birds, Cats, Dogs, Number Limit
Read Less
Want to know what your home might be worth? Contact us for a FREE valuation!

Our team is ready to help you sell your home for the highest possible price ASAP
Bought with Pemberton Holmes - Cloverdale






