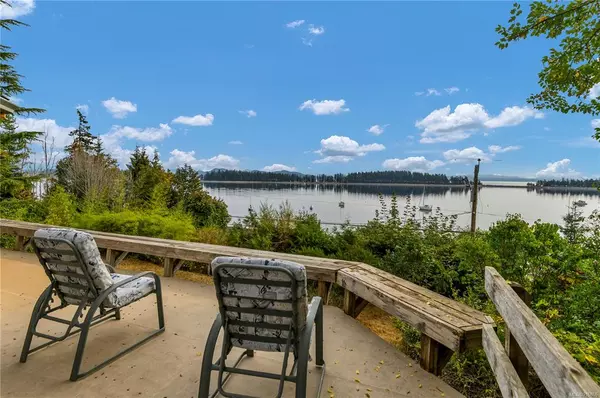$805,200
$799,000
0.8%For more information regarding the value of a property, please contact us for a free consultation.
1468 Schooner Rd Quadra Island, BC V0P 1H0
3 Beds
3 Baths
2,222 SqFt
Key Details
Sold Price $805,200
Property Type Single Family Home
Sub Type Single Family Detached
Listing Status Sold
Purchase Type For Sale
Square Footage 2,222 sqft
Price per Sqft $362
MLS Listing ID 916866
Sold Date 11/17/22
Style Main Level Entry with Lower Level(s)
Bedrooms 3
Rental Info Unrestricted
Year Built 1975
Annual Tax Amount $2,925
Tax Year 2022
Lot Size 0.360 Acres
Acres 0.36
Property Description
Heriot Bay oceanview home featuring panoramic views across Drew Harbour & Rebecca Spit! The home boasts a unique octagon design with two wings attached. There have been many recent updates including driveway regrading, tree limbing, new hot water tank, new carpet/paint/lights/plugs & switches throughout. The home offers a comfortable open floor plan on the main level with incredible ocean views from nearly every room. Sliding doors from the den & dining room open to the wraparound deck. The primary bedroom can also be found on the main floor & has a 2pc ensuite. The daylight basement features a large family room with woodstove & sliding door out to the lower yard. 2 bedrooms are accessed off the family room. Adding to this package is the attached garage with 2 storage rooms & studio space on the upper floor. The 0.36 acre property is quite private with many mature shrubs & trees. Located in a popular residential area on Quadra Island, come see all this lovely property has to offer!
Location
Province BC
County Strathcona Regional District
Area Isl Quadra Island
Zoning R-1
Direction East
Rooms
Other Rooms Storage Shed
Basement Full, Walk-Out Access
Main Level Bedrooms 1
Kitchen 1
Interior
Heating Baseboard, Electric
Cooling None
Flooring Mixed
Fireplaces Number 1
Fireplaces Type Wood Stove
Equipment Electric Garage Door Opener
Fireplace 1
Window Features Aluminum Frames,Vinyl Frames,Wood Frames
Appliance Dishwasher, Dryer, Microwave, Oven/Range Electric, Refrigerator, Washer
Laundry In House
Exterior
Exterior Feature Balcony/Deck, Balcony/Patio, Fencing: Partial
Garage Spaces 1.0
View Y/N 1
View Mountain(s), Ocean
Roof Type Asphalt Shingle
Handicap Access Primary Bedroom on Main
Total Parking Spaces 3
Building
Lot Description Central Location, Easy Access, Hillside, Landscaped, Marina Nearby, Near Golf Course, Recreation Nearby, Shopping Nearby
Building Description Frame Wood,Insulation All,Shingle-Wood, Main Level Entry with Lower Level(s)
Faces East
Foundation Poured Concrete
Sewer Septic System
Water Cooperative, Well: Drilled
Additional Building None
Structure Type Frame Wood,Insulation All,Shingle-Wood
Others
Restrictions Building Scheme,Easement/Right of Way,Restrictive Covenants
Tax ID 003-348-547
Ownership Freehold
Pets Allowed Aquariums, Birds, Caged Mammals, Cats, Dogs
Read Less
Want to know what your home might be worth? Contact us for a FREE valuation!

Our team is ready to help you sell your home for the highest possible price ASAP
Bought with Pemberton Holmes Ltd. (Nanaimo)






