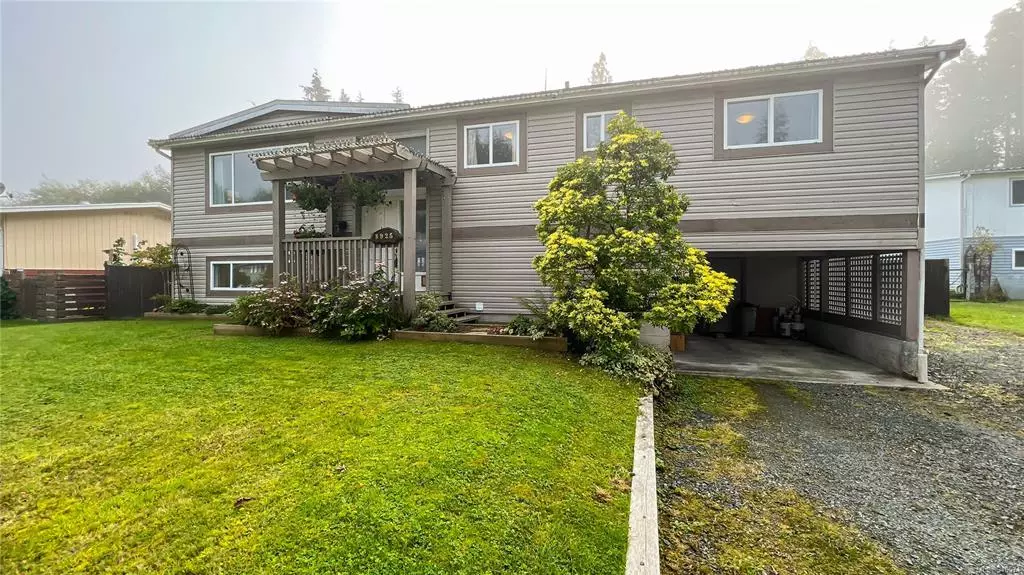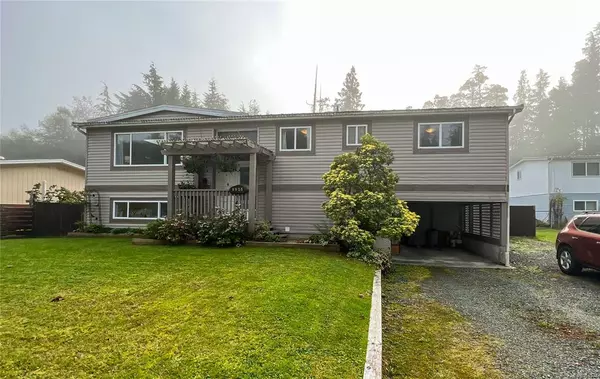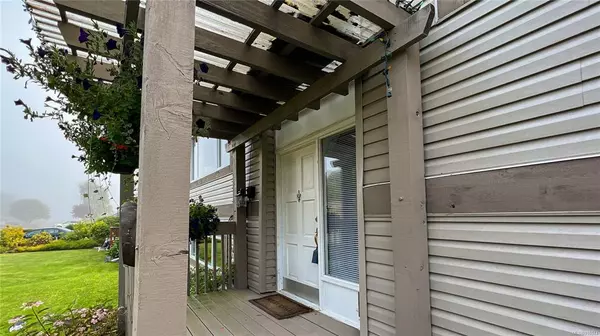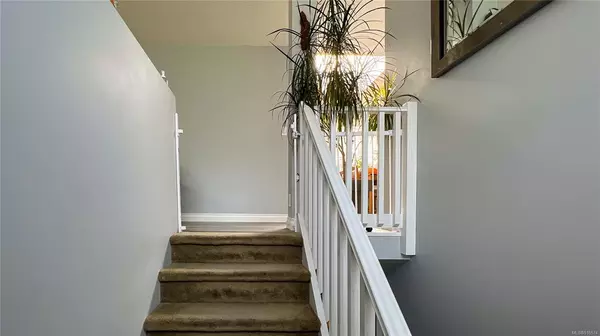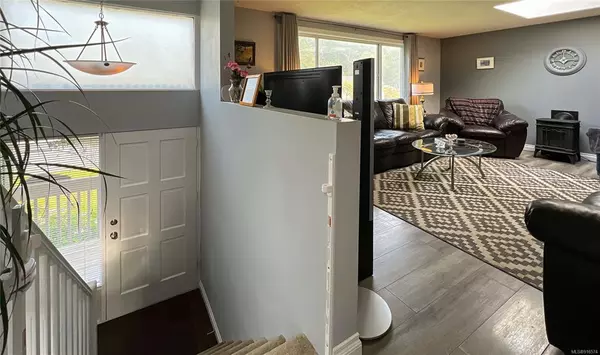$450,000
$479,000
6.1%For more information regarding the value of a property, please contact us for a free consultation.
8925 Seaview Dr Port Hardy, BC V0N 2P0
4 Beds
3 Baths
1,998 SqFt
Key Details
Sold Price $450,000
Property Type Single Family Home
Sub Type Single Family Detached
Listing Status Sold
Purchase Type For Sale
Square Footage 1,998 sqft
Price per Sqft $225
MLS Listing ID 916574
Sold Date 01/31/23
Style Other
Bedrooms 4
Rental Info Unrestricted
Year Built 1973
Annual Tax Amount $3,130
Tax Year 2022
Lot Size 10,018 Sqft
Acres 0.23
Property Description
Spacious home in a central location, just steps away from Eagle View Elementary & a short walk to the ocean. This home boasts 4 bedrooms & 3 bathrooms. The main level offers a bright living room, spacious dining room with access to your covered back deck. The galley kitchen features newer stainless steel appliances & eat in nook & 2nd access to the covered deck & backyard. Down the hall you'll find the primary bedroom with walk in closet & 2 PC ensuite. 2 more bedrooms & full bathroom complete the main level. Downstairs offers a den space, another bedroom (closet is just outside the door), a 3 PC bathroom & loads of storage with a generous sized laundry room that has access to the carport. Recent updates include newer heat pump system with AC & propane stove on the main level & newer flooring in the living/dining room. Outside you can enjoy an abundance of parking & a fully fenced private backyard. Call your agent today to view this home yourself!
Location
Province BC
County Port Hardy, District Of
Area Ni Port Hardy
Direction North
Rooms
Basement Finished, Full, Walk-Out Access
Main Level Bedrooms 3
Kitchen 1
Interior
Interior Features Dining Room, Eating Area
Heating Electric, Forced Air
Cooling Central Air
Fireplaces Number 1
Fireplaces Type Propane
Fireplace 1
Window Features Vinyl Frames
Appliance Dishwasher, F/S/W/D
Laundry In House
Exterior
Exterior Feature Balcony/Deck
Carport Spaces 1
Roof Type Metal
Total Parking Spaces 4
Building
Lot Description Rectangular Lot
Building Description Vinyl Siding, Other
Faces North
Foundation Poured Concrete
Sewer Sewer Connected
Water Regional/Improvement District
Structure Type Vinyl Siding
Others
Tax ID 000-811-190
Ownership Freehold
Pets Allowed Aquariums, Birds, Caged Mammals, Cats, Dogs
Read Less
Want to know what your home might be worth? Contact us for a FREE valuation!

Our team is ready to help you sell your home for the highest possible price ASAP
Bought with Royal LePage Advance Realty (PH)

