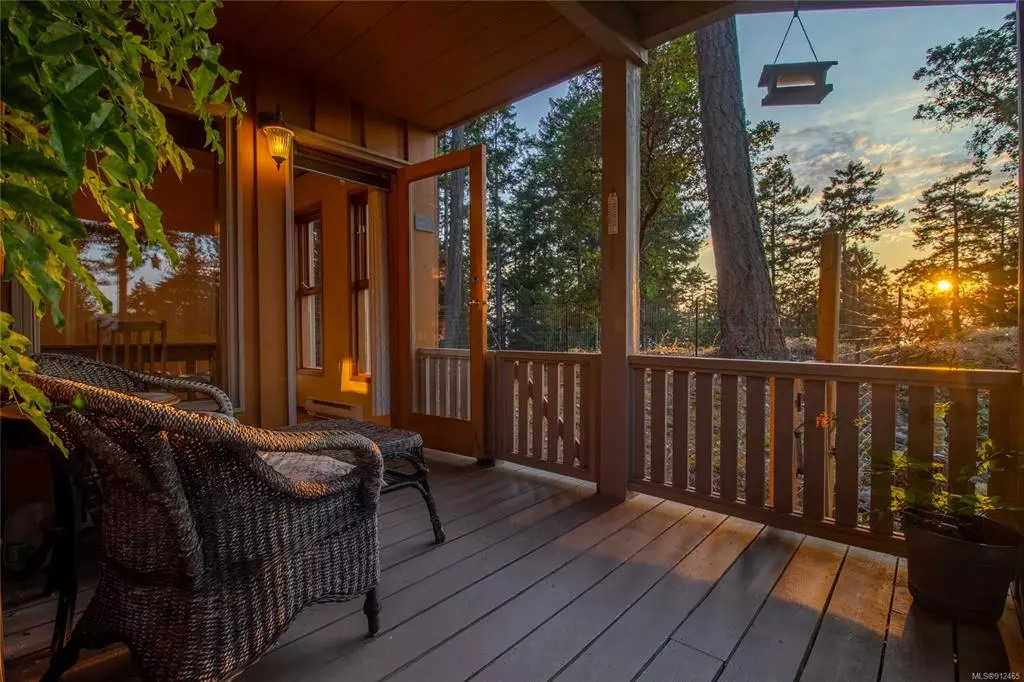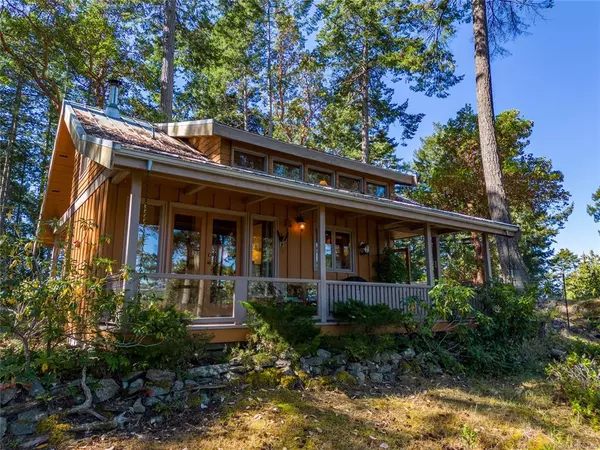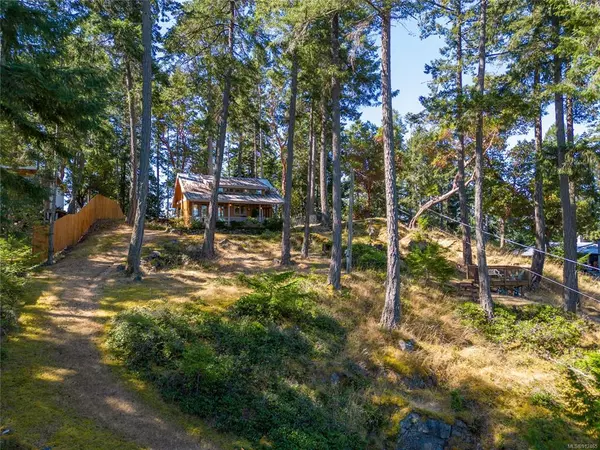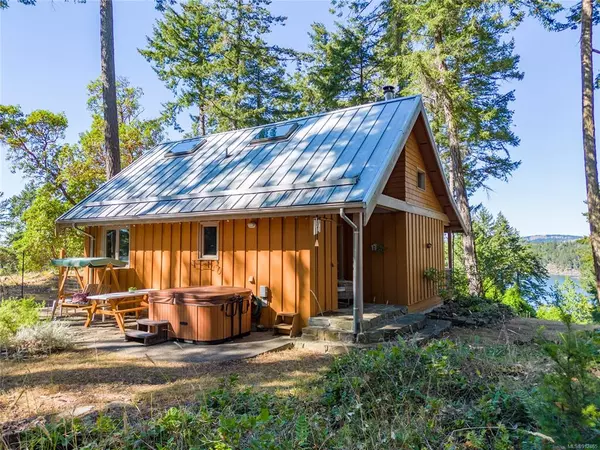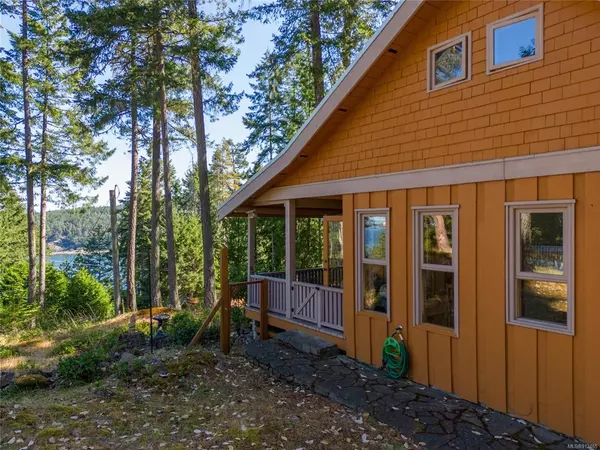$725,000
$749,000
3.2%For more information regarding the value of a property, please contact us for a free consultation.
1611 Schooner Way Pender Island, BC V0N 2M2
1 Bed
1 Bath
940 SqFt
Key Details
Sold Price $725,000
Property Type Single Family Home
Sub Type Single Family Detached
Listing Status Sold
Purchase Type For Sale
Square Footage 940 sqft
Price per Sqft $771
MLS Listing ID 912465
Sold Date 01/31/23
Style Main Level Entry with Upper Level(s)
Bedrooms 1
Rental Info Unrestricted
Year Built 1996
Annual Tax Amount $3,568
Tax Year 2022
Lot Size 0.480 Acres
Acres 0.48
Property Sub-Type Single Family Detached
Property Description
Surrounded by beautiful arbutus and located near the end of a quiet cul-de-sac where you will take a short walk from the carport to the front door. Being perched up on this .48 acre property allows you to take advantage of the view of the ocean through the trees. Enjoy spectacular sunsets from your covered porch, a wonderful outside space throughout the year. This home was thoughtfully designed to blend the structure with the natural landscape. Inside this 1 bedroom plus loft mirrors that idea with its cozy wood tones and accents. Still with the original owner, this home has been well cared for and maintained. A metal roof which ensures a long life. Whether this is your home or your island getaway you'll enjoy the low maintenance and natural setting. Plenty of opportunity for raised beds if you wish to garden. Winter nights will be ocean winds while you sit in front of the woodstove or soak in the hot tub. Thieves Bay Marina, with discount moorage for locals is a 15 min walk away.
Location
Province BC
County Capital Regional District
Area Gi Pender Island
Direction North
Rooms
Other Rooms Storage Shed
Basement Crawl Space
Main Level Bedrooms 1
Kitchen 1
Interior
Interior Features Dining Room, French Doors, Vaulted Ceiling(s)
Heating Baseboard, Electric, Wood
Cooling None
Flooring Carpet, Hardwood, Mixed
Fireplaces Number 1
Fireplaces Type Living Room, Wood Stove
Fireplace 1
Window Features Wood Frames
Appliance F/S/W/D
Laundry Other
Exterior
Exterior Feature Balcony/Deck, Low Maintenance Yard
Carport Spaces 1
View Y/N 1
View Ocean
Roof Type Metal
Handicap Access Ground Level Main Floor, Primary Bedroom on Main
Total Parking Spaces 1
Building
Lot Description Marina Nearby, No Through Road, Quiet Area, Rural Setting, Sloping
Building Description Frame Wood,Wood, Main Level Entry with Upper Level(s)
Faces North
Foundation Poured Concrete
Sewer Sewer Connected
Water Municipal
Architectural Style Cottage/Cabin, West Coast
Structure Type Frame Wood,Wood
Others
Tax ID 000-030-333
Ownership Freehold
Pets Allowed Aquariums, Birds, Caged Mammals, Cats, Dogs
Read Less
Want to know what your home might be worth? Contact us for a FREE valuation!

Our team is ready to help you sell your home for the highest possible price ASAP
Bought with RE/MAX Mayne-Pender

