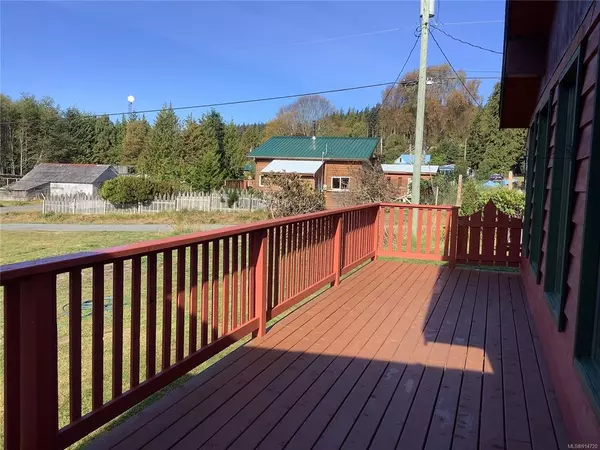$487,500
$499,000
2.3%For more information regarding the value of a property, please contact us for a free consultation.
315 15th Ave Sointula, BC V0N 3E0
2 Beds
1 Bath
2,152 SqFt
Key Details
Sold Price $487,500
Property Type Single Family Home
Sub Type Single Family Detached
Listing Status Sold
Purchase Type For Sale
Square Footage 2,152 sqft
Price per Sqft $226
MLS Listing ID 914720
Sold Date 02/17/23
Style Main Level Entry with Lower Level(s)
Bedrooms 2
Rental Info Unrestricted
Year Built 1996
Annual Tax Amount $2,027
Tax Year 2022
Lot Size 10,890 Sqft
Acres 0.25
Lot Dimensions 95x112
Property Description
The moment you enter the great room, you know this is a well thought out, custom built home (built in 1996). Large windows along one wall allow tons of natural light and the distant ocean and mountain views. The open concept for dining, kitchen and living room, show the vaulted ceiling with beams, the south western style fireplace, the hand crafted wooden doors throughout - all the details the builder created. A large work space and counter with plenty of custom cabinetry, make the kitchen very desirable. The main bedroom has plenty of closet space and access to the deck and gazebo. The second bedroom has some unique features like a murphy bed and built in shelving (doubles as a craft room). The large deck would be great for entertaining. There is access to both the double garage and large workshop from this lovely home. The unfinished basement is all insulated. A heat pump and a new roof in 2021 make this a must see home - all located on a level, low maintenance yard. Call to view
Location
Province BC
County Mount Waddington Regional District
Area Isl Sointula
Zoning R3
Direction North
Rooms
Other Rooms Storage Shed, Workshop
Basement Full
Main Level Bedrooms 2
Kitchen 1
Interior
Interior Features Ceiling Fan(s), Jetted Tub, Workshop
Heating Heat Pump
Cooling Air Conditioning
Flooring Mixed
Fireplaces Number 1
Fireplaces Type Heatilator, Wood Burning
Fireplace 1
Window Features Insulated Windows
Appliance Dishwasher, F/S/W/D, Oven Built-In
Laundry In House
Exterior
Exterior Feature Balcony/Patio
Garage Spaces 1.0
Utilities Available Cable Available, Cable To Lot, Electricity Available, Electricity To Lot, Phone Available, Recycling
View Y/N 1
View Mountain(s), Ocean
Roof Type Asphalt Shingle
Handicap Access No Step Entrance
Total Parking Spaces 6
Building
Lot Description Cleared, Level, Marina Nearby, Quiet Area, Recreation Nearby, Serviced
Building Description Frame Wood,Insulation All,Wood, Main Level Entry with Lower Level(s)
Faces North
Foundation Poured Concrete
Sewer Sewer Connected
Water Regional/Improvement District
Architectural Style West Coast
Additional Building None
Structure Type Frame Wood,Insulation All,Wood
Others
Restrictions ALR: No,None
Tax ID 027-658-571
Ownership Freehold
Pets Allowed Aquariums, Birds, Caged Mammals, Cats, Dogs
Read Less
Want to know what your home might be worth? Contact us for a FREE valuation!

Our team is ready to help you sell your home for the highest possible price ASAP
Bought with 460 Realty Inc. (PH)






