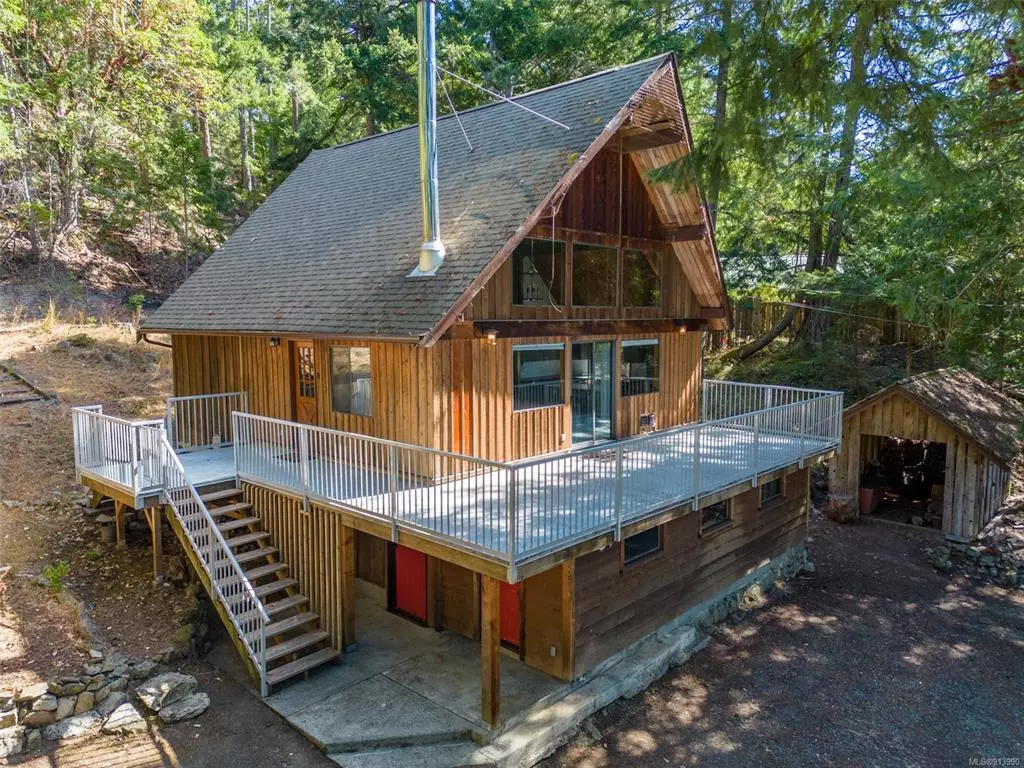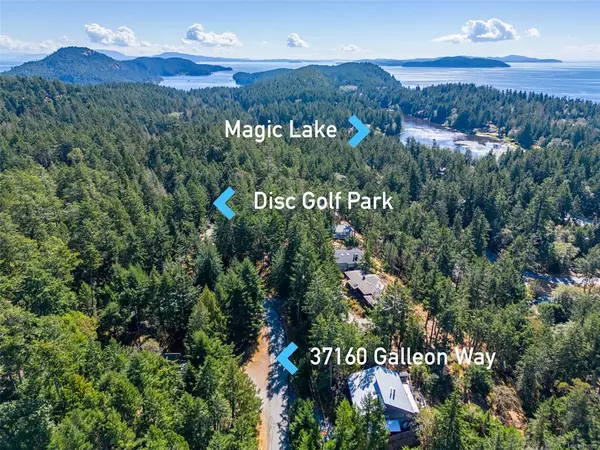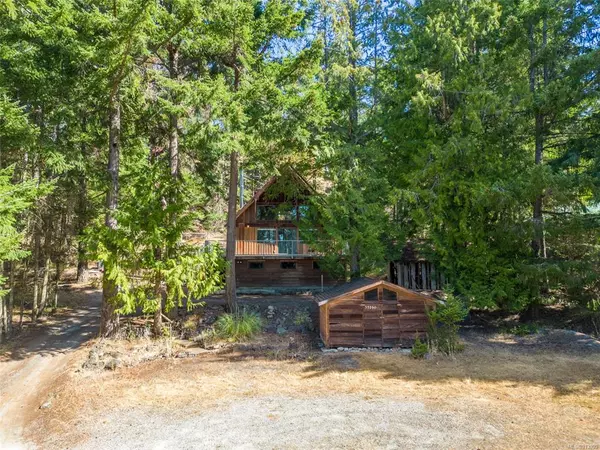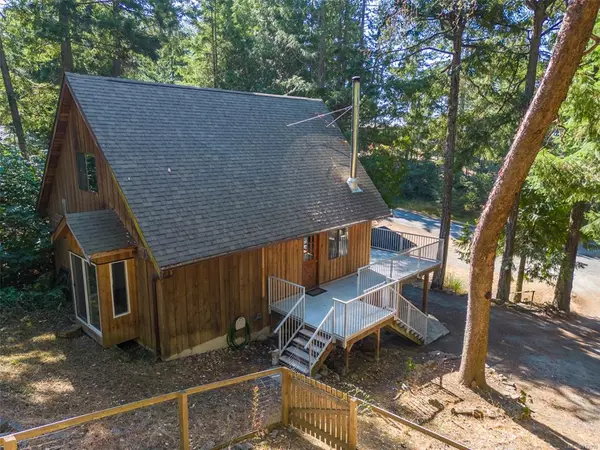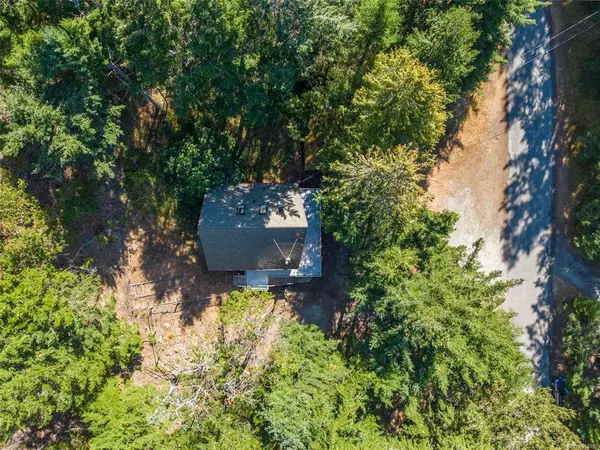$595,000
$619,900
4.0%For more information regarding the value of a property, please contact us for a free consultation.
37160 Galleon Way Pender Island, BC V0N 2M2
2 Beds
2 Baths
1,200 SqFt
Key Details
Sold Price $595,000
Property Type Single Family Home
Sub Type Single Family Detached
Listing Status Sold
Purchase Type For Sale
Square Footage 1,200 sqft
Price per Sqft $495
MLS Listing ID 913990
Sold Date 02/17/23
Style Main Level Entry with Lower Level(s)
Bedrooms 2
Rental Info Unrestricted
Year Built 1979
Annual Tax Amount $3,496
Tax Year 2022
Lot Size 0.380 Acres
Acres 0.38
Property Sub-Type Single Family Detached
Property Description
MOTIVATED SELLER! Great Value for a Perfect Piece of Pender! This lovely 2+ BR, 2 BA, approximately 1200 sq ft home is perched on an elevated, sunny, south facing property. It has high vaulted ceilings plus a giant loft upstairs that could easily be a third bedroom. Tastefully updated with a modern kitchen, featuring an impressive stainless steel dual propane/electric cookstove, large island & loads of cupboard storage. There's even a wet bar with wine fridge. Both bedrooms on the main floor have awesome built in closets. An airtight woodstove & recently installed heat pump make this home very energy efficient. The giant south facing deck is great for entertaining. The lower level has a massive unfinished basement with a 2 piece BA plus laundry area, adding plenty of storage & workshop space. There's also a separate 16'x10' workshop space, detached woodshed, plus a fenced garden area. This is the perfect home for retirement, a growing family or someone running a home based business.
Location
Province BC
County Capital Regional District
Area Gi Pender Island
Direction South
Rooms
Other Rooms Storage Shed, Workshop
Basement Full, Unfinished, Walk-Out Access, With Windows
Main Level Bedrooms 2
Kitchen 1
Interior
Heating Baseboard, Electric, Heat Pump, Wood
Cooling Air Conditioning
Fireplaces Number 1
Fireplaces Type Living Room, Wood Stove
Fireplace 1
Appliance F/S/W/D
Laundry In House
Exterior
Exterior Feature Balcony/Patio, Fencing: Partial
Roof Type Asphalt Shingle
Total Parking Spaces 4
Building
Lot Description Central Location, Easy Access, Family-Oriented Neighbourhood, Hillside, Marina Nearby, Park Setting, Private, Recreation Nearby, Sloping, Southern Exposure, Wooded Lot
Building Description Wood, Main Level Entry with Lower Level(s)
Faces South
Foundation Poured Concrete
Sewer Sewer Connected
Water Municipal
Architectural Style West Coast
Structure Type Wood
Others
Tax ID 001-251-180
Ownership Freehold
Pets Allowed Aquariums, Birds, Caged Mammals, Cats, Dogs
Read Less
Want to know what your home might be worth? Contact us for a FREE valuation!

Our team is ready to help you sell your home for the highest possible price ASAP
Bought with RE/MAX Camosun

