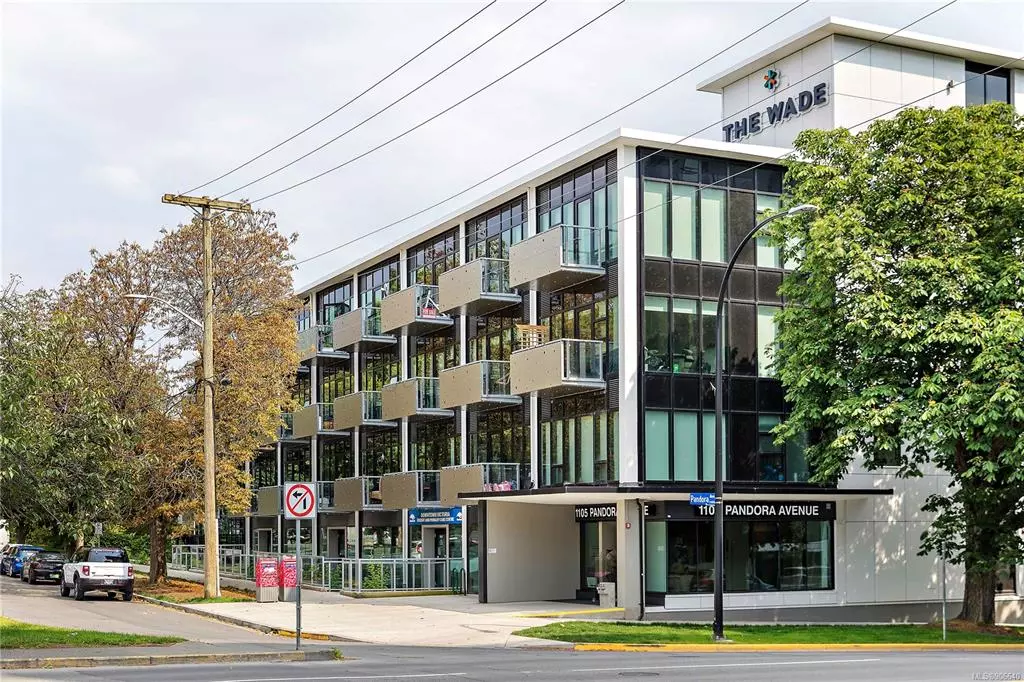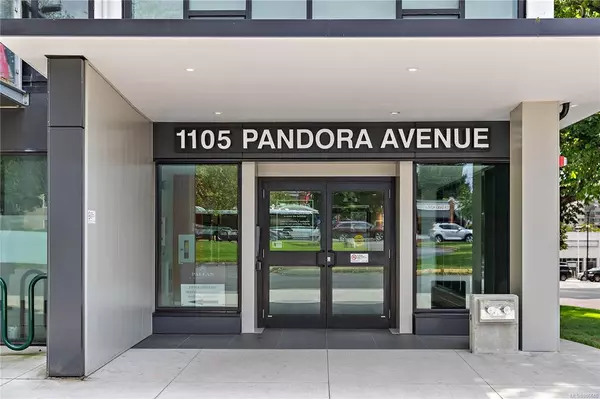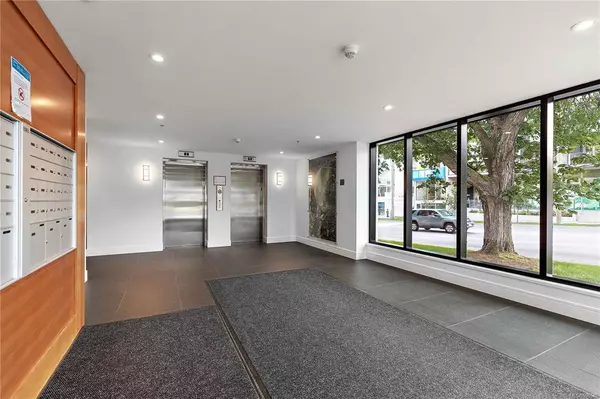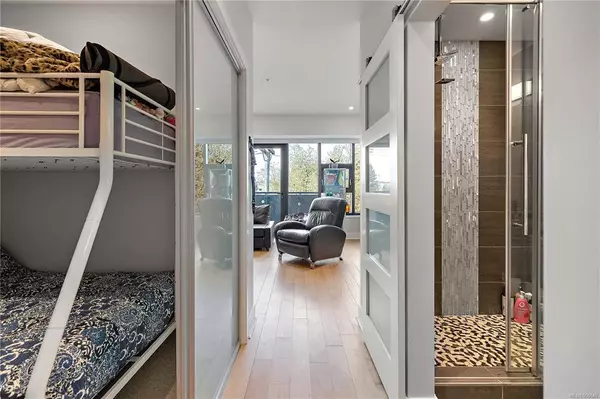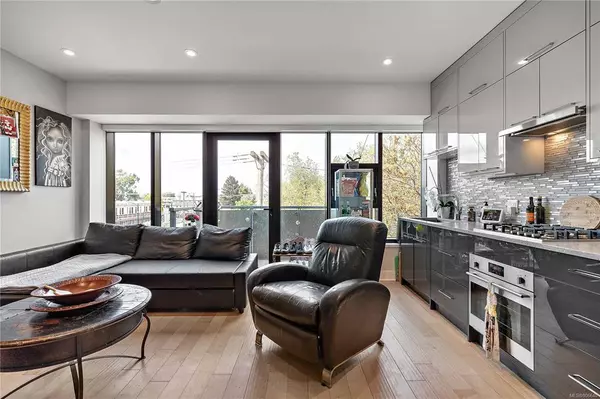$395,000
$399,000
1.0%For more information regarding the value of a property, please contact us for a free consultation.
1105 Pandora Ave #403 Victoria, BC V8V 3P9
1 Bed
1 Bath
412 SqFt
Key Details
Sold Price $395,000
Property Type Condo
Sub Type Condo Apartment
Listing Status Sold
Purchase Type For Sale
Square Footage 412 sqft
Price per Sqft $958
Subdivision The Wade
MLS Listing ID 906640
Sold Date 02/24/23
Style Condo
Bedrooms 1
HOA Fees $201/mo
Rental Info Some Rentals
Year Built 2021
Annual Tax Amount $1,581
Tax Year 2022
Lot Size 435 Sqft
Acres 0.01
Property Description
Welcome to The Wade, an iconic concrete building next to Harris Green Park. This clever layout boasts large windows and swing patio doors, granite counters, glass tile backsplash and wood cabinets with premium gloss laminate doors, cove electric heat with programmable thermostat, wide-plank engineered hardwood floors in kitchen and living area, as well as dimmer-controlled LED pot lights throughout. The bathroom is also fitted with programmable heated floors, concrete countertop and recycled glass backsplash, a water conserving dual flush toilet, a ceramic tiled shower, as well as in-suite laundry. Amenities include video enter-phone and weekday concierge, rooftop gardens, leisure areas with BBQ, sauna and shower facilities, a courtyard with fruit trees and edible plants in addition to butterfly, honey bee and hummingbird gardens. As of January 01 2023, Gov of Canada prohibition on residential investment. https://www.bcrea.bc.ca/advocacy/canadas-foreign-buyer-ban-begins-in-january/
Location
Province BC
County Capital Regional District
Area Vi Fernwood
Zoning CA-1
Direction North
Rooms
Basement None
Main Level Bedrooms 1
Kitchen 1
Interior
Interior Features Controlled Entry, Dining/Living Combo, Eating Area, Elevator, Sauna
Heating Electric
Cooling None
Flooring Laminate
Window Features Insulated Windows,Screens,Window Coverings
Appliance Built-in Range, Dishwasher, Dryer, F/S/W/D, Freezer, Oven Built-In, Oven/Range Gas, Range Hood, Refrigerator, Washer
Laundry In Unit
Exterior
Exterior Feature Balcony, Balcony/Deck, Balcony/Patio, Fencing: Partial, Garden, Lighting, Wheelchair Access
Utilities Available Cable To Lot, Compost, Electricity To Lot, Garbage, Natural Gas To Lot, Recycling, Underground Utilities
Amenities Available Bike Storage, Common Area, Elevator(s), EV Charger for Common Use, Fitness Centre, Roof Deck, Sauna, Secured Entry, Security System, Shared BBQ, Storage Unit, Street Lighting
View Y/N 1
View City, Mountain(s)
Roof Type Other
Handicap Access Accessible Entrance, Ground Level Main Floor, Wheelchair Friendly
Building
Lot Description Central Location, Corner, Curb & Gutter, Easy Access, Family-Oriented Neighbourhood, Landscaped, Marina Nearby, Park Setting, Recreation Nearby, Serviced, Shopping Nearby, Sidewalk, In Wooded Area
Building Description Aluminum Siding,Concrete,Frame Metal,Glass,Insulation All, Condo
Faces North
Story 4
Foundation Poured Concrete
Sewer Sewer Connected
Water Municipal
Architectural Style Contemporary
Additional Building None
Structure Type Aluminum Siding,Concrete,Frame Metal,Glass,Insulation All
Others
HOA Fee Include Caretaker,Garbage Removal,Hot Water,Maintenance Grounds,Maintenance Structure,Pest Control,Property Management,Recycling,Septic,Sewer,Water
Tax ID 031-300-111
Ownership Freehold/Strata
Pets Allowed Number Limit, Size Limit
Read Less
Want to know what your home might be worth? Contact us for a FREE valuation!

Our team is ready to help you sell your home for the highest possible price ASAP
Bought with eXp Realty


