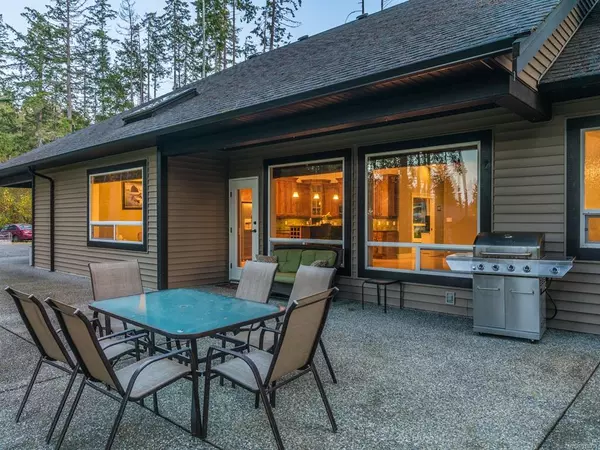$1,250,000
$1,299,000
3.8%For more information regarding the value of a property, please contact us for a free consultation.
1389 Leffler Rd Errington, BC V0R 1V0
3 Beds
2 Baths
2,342 SqFt
Key Details
Sold Price $1,250,000
Property Type Single Family Home
Sub Type Single Family Detached
Listing Status Sold
Purchase Type For Sale
Square Footage 2,342 sqft
Price per Sqft $533
MLS Listing ID 918331
Sold Date 02/27/23
Style Rancher
Bedrooms 3
Rental Info Unrestricted
Year Built 2011
Annual Tax Amount $3,466
Tax Year 2021
Lot Size 2.300 Acres
Acres 2.3
Property Sub-Type Single Family Detached
Property Description
A sophisticated country-living retreat, this home surrounded by 2.3 park-like acres spares no attention to detail. The semi-circular driveway ushers you toward the West Coast timber-framed entrance & welcomes you inside this 2342 sq. ft. executive rancher. Upon entering, you will be struck by the vaulted ceilings & the elegant custom cabinetry that runs throughout the home. The kitchen features quartz countertops, SS appliances, wine cooler, & a walk-in pantry. The great-room is highlighted by HW red oak floors, gas fireplace, & dining area. There are 3 large bedrooms with the primary complimented by a tray ceiling, walk-in closet & ensuite featuring a soaker tub & glass walk-in shower. Both bathrooms and laundry boast heated floors. Enjoy the comfortable office off the main entrance w/pocket doors & a coffered ceiling. A covered patio overlooks the sweeping yard. The oversize, 3 car, tiled garage and workshop is a space for any hobby. Lots of extra parking outside for RVs and toys!
Location
Province BC
County Nanaimo Regional District
Area Pq Errington/Coombs/Hilliers
Zoning R1
Direction South
Rooms
Basement Crawl Space
Main Level Bedrooms 3
Kitchen 1
Interior
Heating Electric, Heat Pump
Cooling Air Conditioning
Flooring Hardwood, Mixed
Fireplaces Number 1
Fireplaces Type Propane
Fireplace 1
Window Features Insulated Windows
Appliance Water Filters
Laundry In House
Exterior
Exterior Feature Low Maintenance Yard
Garage Spaces 1.0
Roof Type Asphalt Shingle
Handicap Access Wheelchair Friendly
Total Parking Spaces 3
Building
Lot Description Level, Park Setting, Private, Quiet Area, Rural Setting, In Wooded Area
Building Description Insulation: Ceiling,Insulation: Walls,Vinyl Siding, Rancher
Faces South
Foundation Poured Concrete
Sewer Septic System
Water Well: Drilled
Structure Type Insulation: Ceiling,Insulation: Walls,Vinyl Siding
Others
Tax ID 028-530-187
Ownership Freehold/Strata
Pets Allowed Aquariums, Birds, Caged Mammals, Cats, Dogs
Read Less
Want to know what your home might be worth? Contact us for a FREE valuation!

Our team is ready to help you sell your home for the highest possible price ASAP
Bought with Sotheby's International Realty Canada (Vic2)





