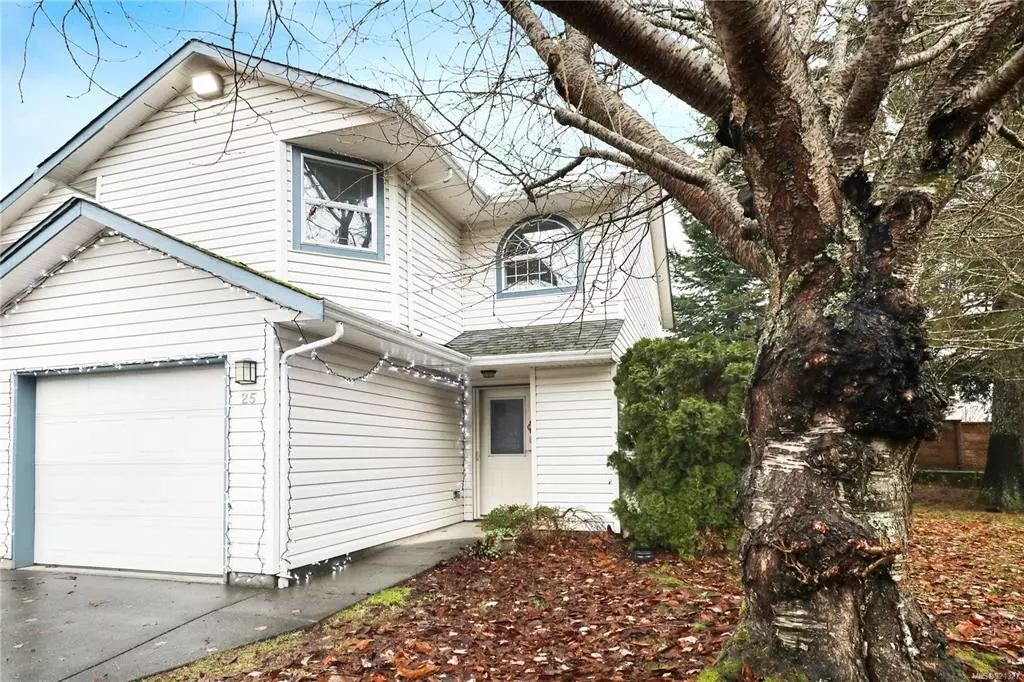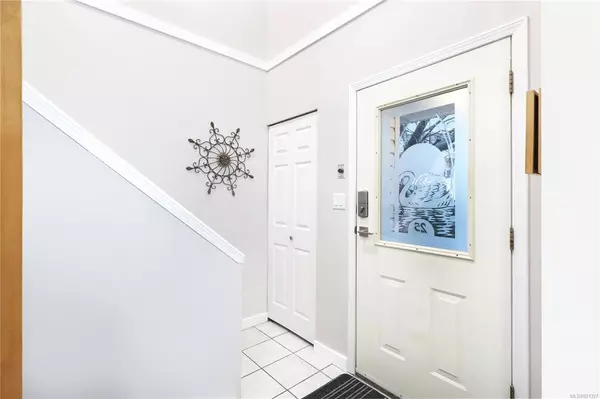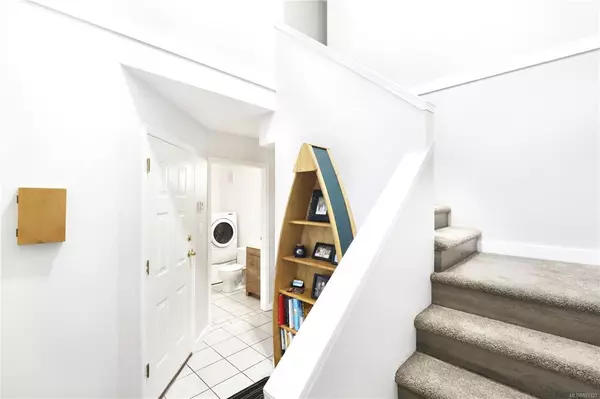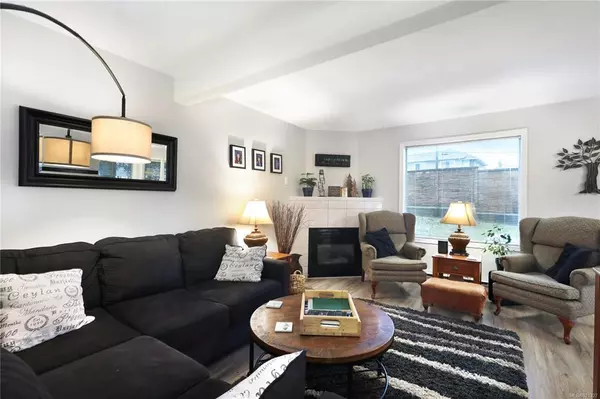$440,000
$449,900
2.2%For more information regarding the value of a property, please contact us for a free consultation.
2355 Valley View Dr #25 Courtenay, BC V9N 9A5
3 Beds
3 Baths
1,186 SqFt
Key Details
Sold Price $440,000
Property Type Townhouse
Sub Type Row/Townhouse
Listing Status Sold
Purchase Type For Sale
Square Footage 1,186 sqft
Price per Sqft $370
Subdivision Trumpeter Ridge
MLS Listing ID 921327
Sold Date 03/09/23
Style Main Level Entry with Lower/Upper Lvl(s)
Bedrooms 3
HOA Fees $303/mo
Rental Info Unrestricted
Year Built 1994
Annual Tax Amount $2,138
Tax Year 2022
Property Description
Fantastic end unit townhome in the popular Valley View area. This unit features a bumped out eating area, updated paint, flooring, trim flooring, and large driveway. 3 bedrooms, 2 bathrooms upstairs including an en suite, kitchen, dining room, living room, half bath laundry combo on main floor. Living room features a lovely gas fireplace and easy access to the patio and backyard with additional green space between the neighbours unit, great for kids to play. Close to all levels of schools including North Island College, Crown Isle Plaza, Tim Hortons, Home Depot, Hospital, Aquatic Center and Crown Isle Golf Course. Rentals and pets allowed. This is an amazing unit don't miss out!
Location
Province BC
County Comox Valley Regional District
Area Cv Courtenay City
Zoning R3
Direction West
Rooms
Basement None
Kitchen 1
Interior
Heating Baseboard, Electric, Natural Gas
Cooling None
Flooring Mixed
Fireplaces Number 1
Fireplaces Type Gas
Fireplace 1
Appliance Dishwasher, F/S/W/D
Laundry In House
Exterior
Exterior Feature Balcony/Patio, Low Maintenance Yard
Garage Spaces 1.0
Roof Type Asphalt Shingle
Total Parking Spaces 2
Building
Lot Description Central Location, Easy Access, Family-Oriented Neighbourhood, Quiet Area, Recreation Nearby, Shopping Nearby
Building Description Frame Wood,Insulation: Ceiling,Insulation: Walls,Vinyl Siding, Main Level Entry with Lower/Upper Lvl(s)
Faces West
Story 1
Foundation Slab
Sewer Sewer Connected
Water Municipal
Structure Type Frame Wood,Insulation: Ceiling,Insulation: Walls,Vinyl Siding
Others
Tax ID 018-611-028
Ownership Freehold/Strata
Acceptable Financing Must Be Paid Off
Listing Terms Must Be Paid Off
Pets Allowed Cats, Dogs
Read Less
Want to know what your home might be worth? Contact us for a FREE valuation!

Our team is ready to help you sell your home for the highest possible price ASAP
Bought with RE/MAX Ocean Pacific Realty (CX)





