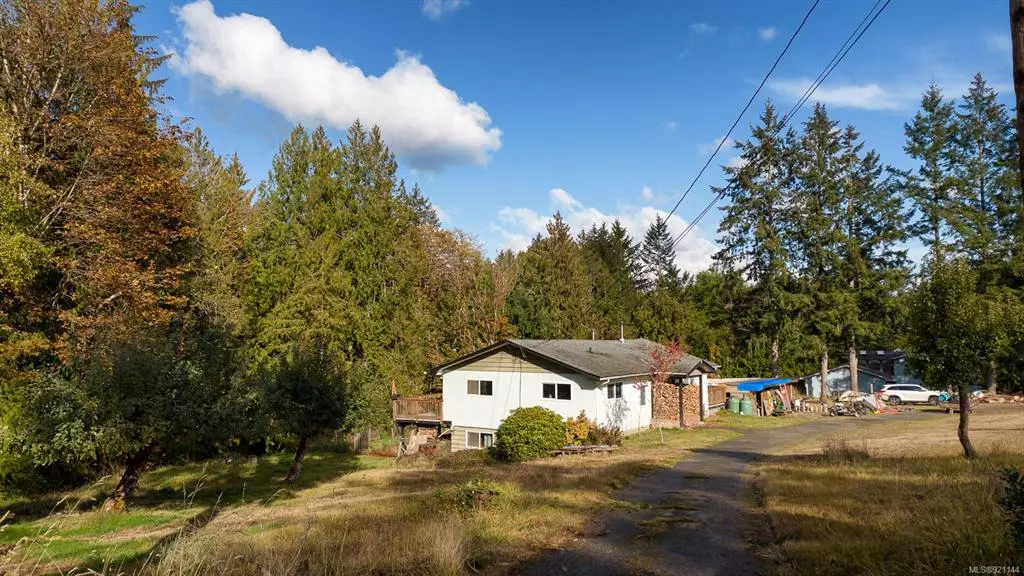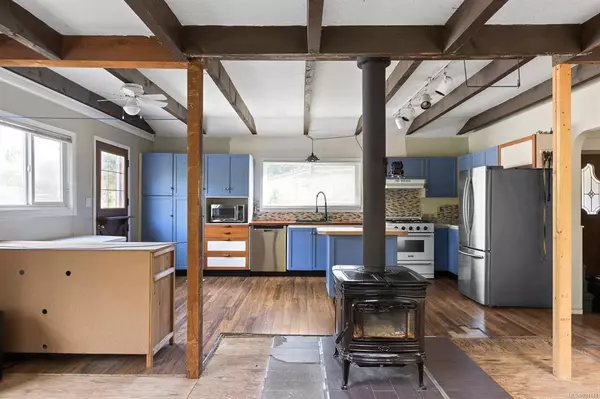$750,000
$829,000
9.5%For more information regarding the value of a property, please contact us for a free consultation.
1165 Briarwood Dr Mill Bay, BC V0R 2P2
3 Beds
2 Baths
2,391 SqFt
Key Details
Sold Price $750,000
Property Type Single Family Home
Sub Type Single Family Detached
Listing Status Sold
Purchase Type For Sale
Square Footage 2,391 sqft
Price per Sqft $313
MLS Listing ID 921144
Sold Date 03/14/23
Style Main Level Entry with Lower Level(s)
Bedrooms 3
Rental Info Unrestricted
Year Built 1972
Annual Tax Amount $3,401
Tax Year 2021
Lot Size 1.800 Acres
Acres 1.8
Property Sub-Type Single Family Detached
Property Description
This bright and spacious home is situated on 1.8 acres of land in one of Mill Bay's most sought-after neighbourhoods. Ideally located on a rural, no-thru road, you'll love the privacy of this peaceful acreage, with easy access for commuting to Victoria. Waiting for you to bring your personal touches, this residence is the perfect blank canvas overflowing with potential. The main level offers an open concept kitchen & living area, 2 bedrooms & 1 bathroom. Enjoy the sounds of the neighbouring creek from the generous-sized deck as you look out to the tree-lined backyard. Downstairs you will find a walk-out living room, 2nd kitchen, 2 bedrooms, 1 bathroom, laundry & a workshop, or storage area. The property also features an attached workshop & additional outbuildings, previously set up for horses. RR-3 zoning allows for a legal suite or a carriage home. Just minutes to the Mill Bay Marina, Shawnigan Lake, amenities, recreation & fantastic private & public schools, this is a true must-see.
Location
Province BC
County Cowichan Valley Regional District
Area Ml Mill Bay
Zoning RR3
Direction See Remarks
Rooms
Other Rooms Barn(s), Workshop
Basement Finished, Full, Walk-Out Access
Main Level Bedrooms 1
Kitchen 2
Interior
Interior Features Workshop
Heating Forced Air, Oil, Wood
Cooling None
Flooring Mixed
Fireplaces Number 2
Fireplaces Type Wood Burning
Fireplace 1
Window Features Insulated Windows
Laundry In House
Exterior
Exterior Feature Balcony/Deck, Fenced
Parking Features Additional, Driveway, RV Access/Parking
Roof Type Fibreglass Shingle
Handicap Access Primary Bedroom on Main
Total Parking Spaces 3
Building
Lot Description Acreage, Central Location, Hillside, Marina Nearby, No Through Road, Private, Recreation Nearby, Rural Setting, Shopping Nearby, Southern Exposure, Wooded Lot
Building Description Insulation: Ceiling,Insulation: Walls,Stucco, Main Level Entry with Lower Level(s)
Faces See Remarks
Foundation Poured Concrete
Sewer Septic System
Water Well: Drilled
Structure Type Insulation: Ceiling,Insulation: Walls,Stucco
Others
Tax ID 003-193-390
Ownership Freehold
Pets Allowed Aquariums, Birds, Caged Mammals, Cats, Dogs
Read Less
Want to know what your home might be worth? Contact us for a FREE valuation!

Our team is ready to help you sell your home for the highest possible price ASAP
Bought with Royal LePage Parksville-Qualicum Beach Realty (PK)






