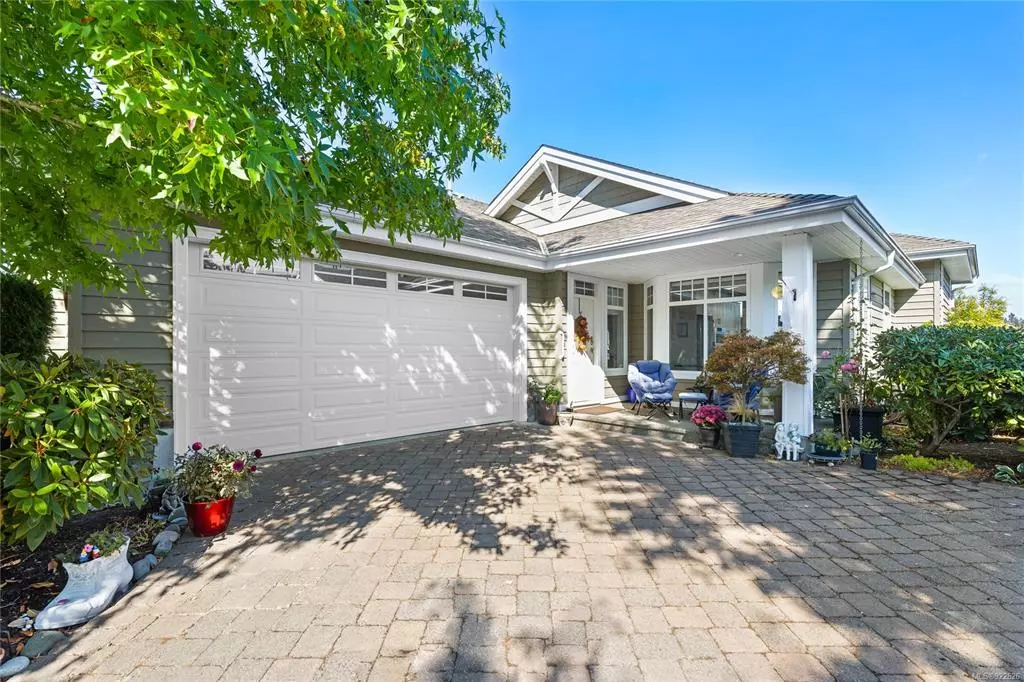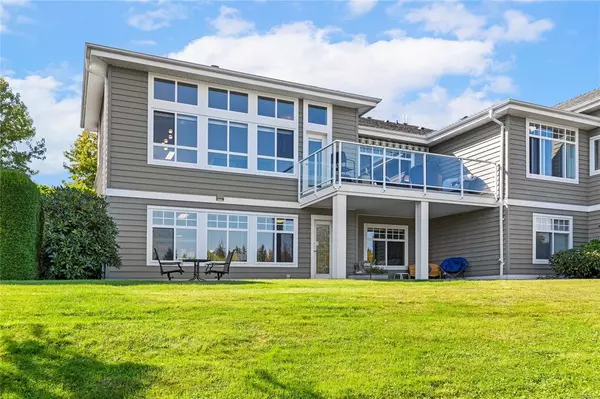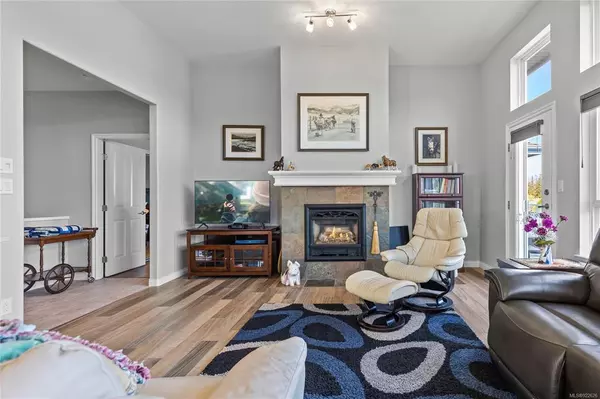$930,000
$899,000
3.4%For more information regarding the value of a property, please contact us for a free consultation.
1395 Gabriola Dr Parksville, BC V9P 2Y5
2 Beds
3 Baths
2,702 SqFt
Key Details
Sold Price $930,000
Property Type Townhouse
Sub Type Row/Townhouse
Listing Status Sold
Purchase Type For Sale
Square Footage 2,702 sqft
Price per Sqft $344
Subdivision Craig Bay
MLS Listing ID 922626
Sold Date 03/20/23
Style Main Level Entry with Lower Level(s)
Bedrooms 2
HOA Fees $836/mo
Rental Info Unrestricted
Year Built 2002
Annual Tax Amount $4,398
Tax Year 2022
Lot Size 2,613 Sqft
Acres 0.06
Property Description
Welcome to this stunning townhome located in the desirable Craig Bay community. The home is positioned to enjoy views of the pond and spectacular sunrises. The renovated kitchen features five high-end appliances, quartz countertops and abundant cabinetry. The stylish home is designed with an open concept floor plan and many windows to bring in natural light. The primary bedroom offers a walk-in closet and four-piece ensuite with separate shower and tub. There is plenty of space on the lower level with a large family room, second bedroom and workshop. An upper deck and lower patio both provide outdoor living spaces overlooking the pond. The complex has direct access to the beach and walking paths around the well manicured grounds. Additional amenities at Craig Bay Beach Club include an outdoor pool, hot tub, tennis court and beautiful club house. For more info see the feature sheet, 3D tour, video and floor plan. All data and measurements are approx and must be verified if fundamental.
Location
Province BC
County Parksville, City Of
Area Pq Parksville
Zoning CD-11
Direction Southwest
Rooms
Basement Finished, Full
Main Level Bedrooms 1
Kitchen 1
Interior
Interior Features Soaker Tub, Storage, Workshop
Heating Forced Air, Natural Gas
Cooling Air Conditioning
Flooring Mixed
Fireplaces Number 1
Fireplaces Type Gas, Living Room
Fireplace 1
Window Features Window Coverings
Appliance F/S/W/D
Laundry In House
Exterior
Exterior Feature Balcony/Deck
Garage Spaces 1.0
Amenities Available Clubhouse, Fitness Centre, Meeting Room, Pool, Pool: Outdoor, Recreation Facilities, Recreation Room, Sauna, Spa/Hot Tub, Tennis Court(s), Workshop Area
Roof Type Fibreglass Shingle
Handicap Access Primary Bedroom on Main
Total Parking Spaces 2
Building
Lot Description Family-Oriented Neighbourhood, Landscaped, Quiet Area, Recreation Nearby
Building Description Cement Fibre,Frame Wood,Insulation: Ceiling,Insulation: Walls, Main Level Entry with Lower Level(s)
Faces Southwest
Story 2
Foundation Poured Concrete
Sewer Sewer Connected
Water Municipal
Structure Type Cement Fibre,Frame Wood,Insulation: Ceiling,Insulation: Walls
Others
HOA Fee Include Garbage Removal,Maintenance Grounds,Maintenance Structure,Property Management,Recycling,Sewer,Water
Tax ID 025-539-531
Ownership Freehold/Strata
Pets Allowed Aquariums, Birds, Caged Mammals, Cats, Dogs, Number Limit
Read Less
Want to know what your home might be worth? Contact us for a FREE valuation!

Our team is ready to help you sell your home for the highest possible price ASAP
Bought with Royal LePage Parksville-Qualicum Beach Realty (PK)





