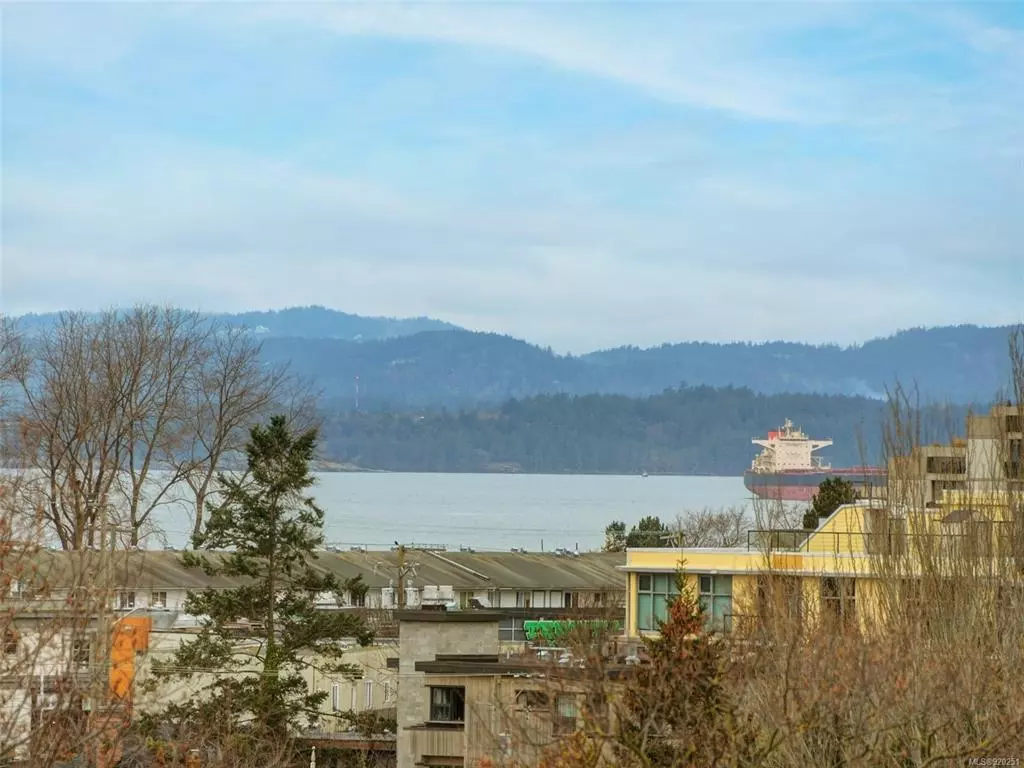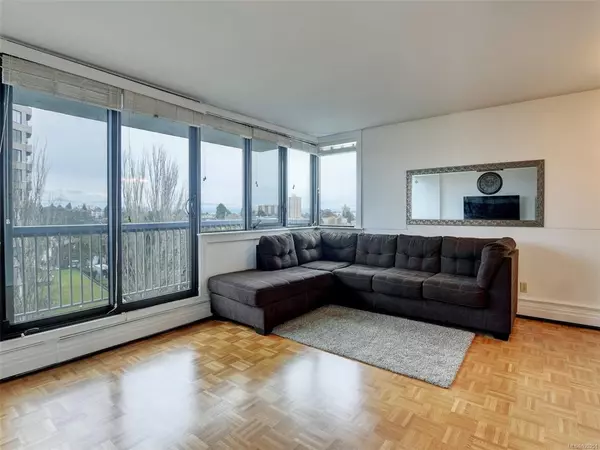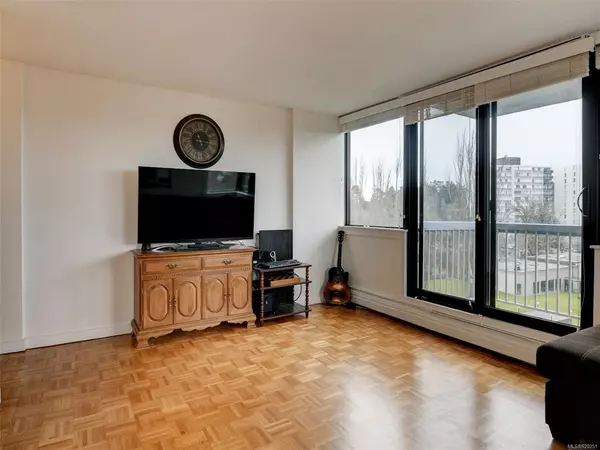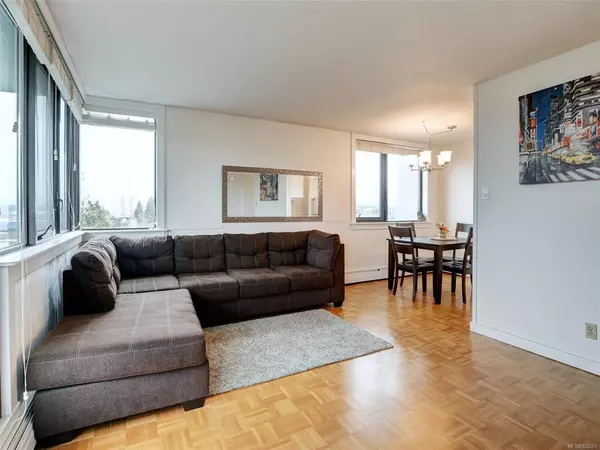$320,000
$335,000
4.5%For more information regarding the value of a property, please contact us for a free consultation.
647 Michigan St #610 Victoria, BC V8V 1S9
2 Beds
1 Bath
865 SqFt
Key Details
Sold Price $320,000
Property Type Condo
Sub Type Condo Apartment
Listing Status Sold
Purchase Type For Sale
Square Footage 865 sqft
Price per Sqft $369
Subdivision Orchard House
MLS Listing ID 920251
Sold Date 03/30/23
Style Condo
Bedrooms 2
HOA Fees $864/mo
Rental Info Unrestricted
Year Built 1969
Annual Tax Amount $1
Tax Year 2022
Lot Size 871 Sqft
Acres 0.02
Property Description
Enjoy ocean and mountain views in this spacious and bright south facing condominium. This 2-bedroom corner unit is filled with light and features oak hardwood floors, new kitchen cabinets and countertops and large bedrooms. Ideally located less than a block from Beacon Hill Park and a short stroll to Victoria’s Inner Harbour, the Dallas Road waterfront and Cook Street Village. Walk score of 90! The Orchard House is a steel and concrete building. The unit comes with secure underground parking and separate storage locker. Building amenities include on site caretaker, bike storage room, workshop, sauna, hot tub, and outdoor pool. Monthly fee includes heat, hot water and property taxes. Rentals are allowed and no age restrictions. Great value in a great location. Book your showing today.
Location
Province BC
County Capital Regional District
Area Vi James Bay
Direction South
Rooms
Main Level Bedrooms 2
Kitchen 1
Interior
Interior Features Closet Organizer, Controlled Entry, Dining/Living Combo, Storage
Heating Baseboard, Hot Water
Cooling None
Flooring Tile, Wood
Window Features Blinds
Appliance Microwave, Oven/Range Electric, Refrigerator
Laundry Common Area
Exterior
Exterior Feature Balcony/Patio, Swimming Pool
Amenities Available Common Area, Elevator(s), Pool, Pool: Outdoor, Recreation Facilities, Recreation Room, Sauna, Spa/Hot Tub
View Y/N 1
View City, Mountain(s), Ocean
Roof Type Tar/Gravel
Handicap Access Accessible Entrance, No Step Entrance, Primary Bedroom on Main, Wheelchair Friendly
Total Parking Spaces 1
Building
Lot Description Marina Nearby, Recreation Nearby, Rectangular Lot, Shopping Nearby
Building Description Brick,Steel and Concrete, Condo
Faces South
Story 22
Foundation Poured Concrete
Sewer Sewer To Lot
Water Municipal
Structure Type Brick,Steel and Concrete
Others
HOA Fee Include Caretaker,Garbage Removal,Gas,Heat,Hot Water,Insurance,Maintenance Grounds,Property Management,Recycling,Sewer,Taxes,Water
Tax ID 004-154-878
Ownership Leasehold
Acceptable Financing Purchaser To Finance
Listing Terms Purchaser To Finance
Pets Allowed None
Read Less
Want to know what your home might be worth? Contact us for a FREE valuation!

Our team is ready to help you sell your home for the highest possible price ASAP
Bought with Newport Realty Ltd.






