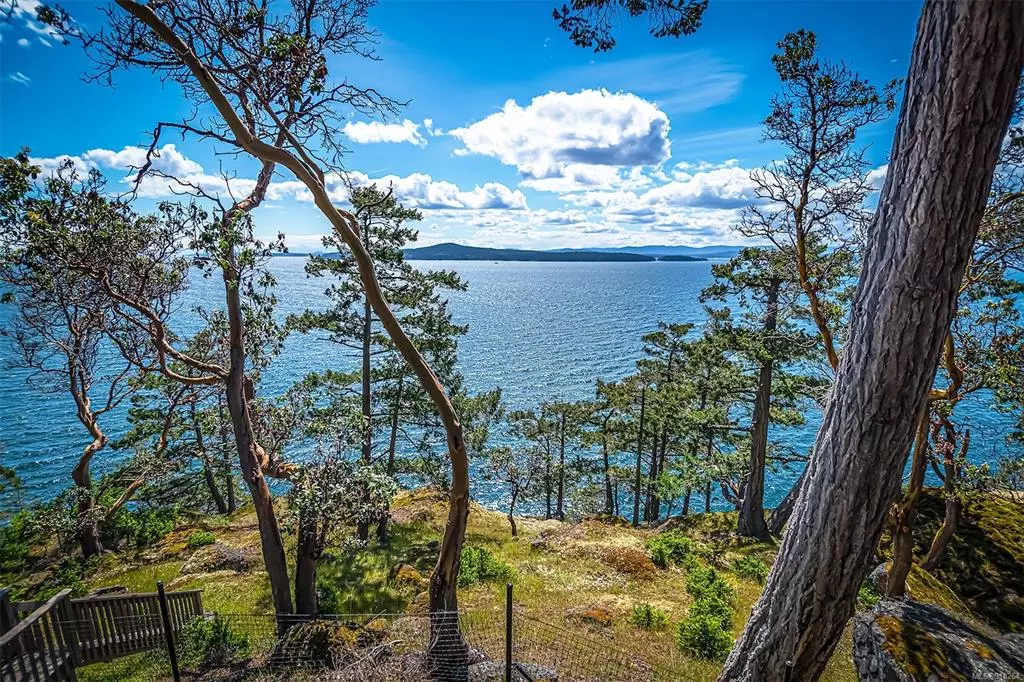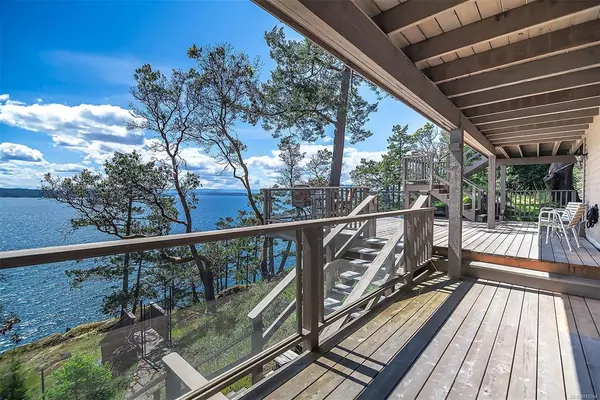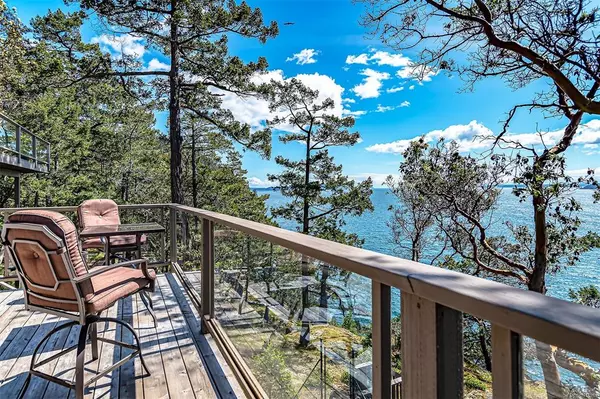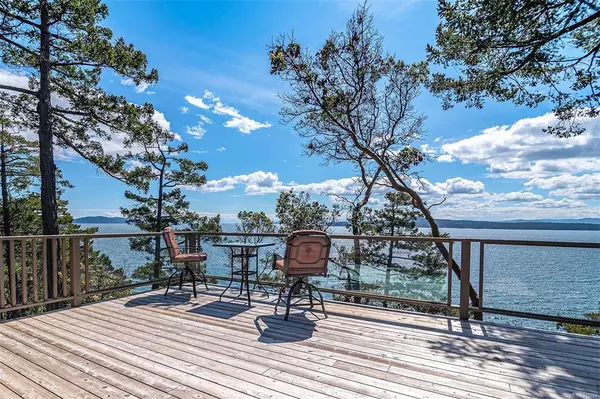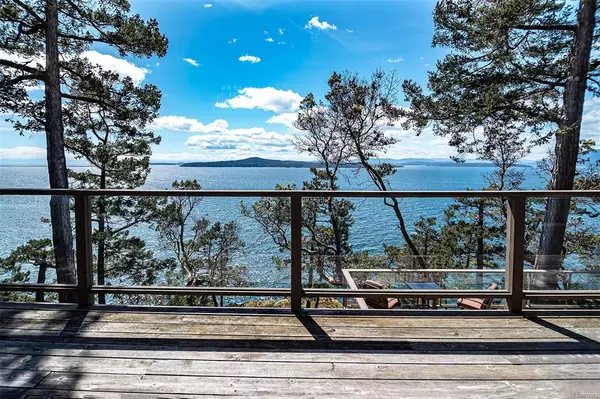$1,620,000
$1,775,000
8.7%For more information regarding the value of a property, please contact us for a free consultation.
4801 Pirates Rd Pender Island, BC V0N 2M2
3 Beds
4 Baths
3,184 SqFt
Key Details
Sold Price $1,620,000
Property Type Single Family Home
Sub Type Single Family Detached
Listing Status Sold
Purchase Type For Sale
Square Footage 3,184 sqft
Price per Sqft $508
MLS Listing ID 918264
Sold Date 03/30/23
Style Main Level Entry with Lower/Upper Lvl(s)
Bedrooms 3
Rental Info Unrestricted
Year Built 1990
Annual Tax Amount $6,131
Tax Year 2022
Lot Size 10.200 Acres
Acres 10.2
Property Description
This 10 acre private oceanfront estate is truly one of the most spectacular properties you will find on Pender Island. Offering 600 feet of waterfront, the south-west exposure provides enchanting views of the Swanson Channel, Gulf Islands and Olympic Mountains. The ever changing active water views are endless. So well positioned, this home gives both distant views and the feeling of being right on the water. First Time on the market, this solid build was completed in 1990 by the current owners and has been kept immaculate. A carefully planned layout includes a principle bedroom on the main floor with 2 bedrooms up. Downstairs provides a hobby room, games room, a second kitchen and expansive deck. Complete with vaulted ceilings, detached 2 car garage, large outbuilding for storage, large wrap around decks and a 200amp automated backup generator. This property’s setting is the epitome of privacy as you arrive down the tree lined winding driveway. Your oasis awaits.
Location
Province BC
County Islands Trust
Area Gi Pender Island
Direction Northeast
Rooms
Other Rooms Storage Shed
Basement Crawl Space, Finished, Full, Partial, Walk-Out Access, With Windows
Main Level Bedrooms 1
Kitchen 1
Interior
Interior Features Dining Room, Eating Area, Vaulted Ceiling(s)
Heating Electric, Forced Air, Wood
Cooling None
Flooring Carpet, Hardwood, Linoleum
Fireplaces Number 2
Fireplaces Type Wood Burning
Equipment Propane Tank
Fireplace 1
Appliance Dishwasher, Dryer, Refrigerator, Washer
Laundry In House
Exterior
Exterior Feature Balcony, Balcony/Deck, Balcony/Patio, Fenced
Garage Spaces 2.0
Carport Spaces 1
Waterfront Description Ocean
View Y/N 1
View Mountain(s), Ocean
Roof Type Other
Handicap Access Ground Level Main Floor, Primary Bedroom on Main
Total Parking Spaces 6
Building
Lot Description Private, Quiet Area, Rocky, Southern Exposure, In Wooded Area
Building Description Concrete,Frame Wood,Insulation All,Wood, Main Level Entry with Lower/Upper Lvl(s)
Faces Northeast
Foundation Poured Concrete
Sewer Septic System
Water Well: Drilled
Architectural Style West Coast
Structure Type Concrete,Frame Wood,Insulation All,Wood
Others
Tax ID 001-080-539
Ownership Freehold
Pets Allowed Aquariums, Birds, Caged Mammals, Cats, Dogs
Read Less
Want to know what your home might be worth? Contact us for a FREE valuation!

Our team is ready to help you sell your home for the highest possible price ASAP
Bought with RE/MAX Crest Realty


