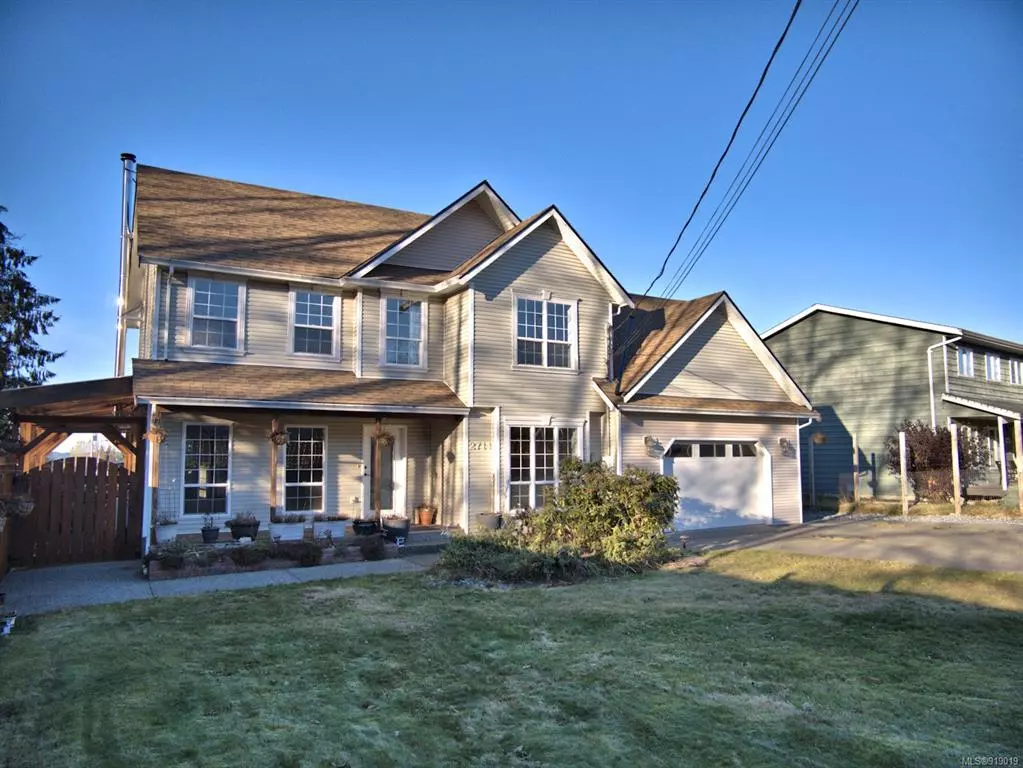$555,000
$580,000
4.3%For more information regarding the value of a property, please contact us for a free consultation.
2714 Mine Rd Port Mcneill, BC V0N 2R0
3 Beds
2 Baths
1,805 SqFt
Key Details
Sold Price $555,000
Property Type Single Family Home
Sub Type Single Family Detached
Listing Status Sold
Purchase Type For Sale
Square Footage 1,805 sqft
Price per Sqft $307
MLS Listing ID 919019
Sold Date 03/31/23
Style Main Level Entry with Upper Level(s)
Bedrooms 3
Rental Info Unrestricted
Year Built 1996
Annual Tax Amount $3,058
Tax Year 2021
Lot Size 0.280 Acres
Acres 0.28
Property Description
This perfect family home in a phenomenal location! There are so many unique features you will be sure to fall in love with. Two custom built decks that are perfect for entertaining throughout all season of weather. The main deck is located just off loving room where French doors open onto a 20x20 deck, fully covered with glass walls, wired with lights spot to hang a TV above the bar ledge eating area. The second deck has a private hot tub area and a place to BBQ out of the weather. The main floor area this home has a wood stove, wood floors that were just fully refinished, a functional kitchen with stainless steel appliances and dining room. Also, on the main floor is the laundry room, 3-piece bathroom, large den/possibly a 4th bedroom. Upstairs has 3 very generous sized bedrooms, 4-piece bathroom and a bonus room above double garage. Large lot that completes the package with boat/RV parking that is both plumbed and wired, RV sani dump at the corner of the house.
Location
Province BC
County Port Mcneill, Town Of
Area Ni Port Mcneill
Zoning R1
Direction South
Rooms
Other Rooms Storage Shed
Basement Crawl Space
Kitchen 1
Interior
Interior Features Dining Room, French Doors
Heating Baseboard, Electric, Wood
Cooling None
Flooring Hardwood, Wood
Fireplaces Number 1
Fireplaces Type Wood Stove
Equipment Electric Garage Door Opener
Fireplace 1
Window Features Vinyl Frames
Appliance Dishwasher, F/S/W/D, Hot Tub, Oven/Range Gas
Laundry In House
Exterior
Exterior Feature Balcony/Deck, Fencing: Full, Garden
Garage Spaces 2.0
Utilities Available Cable Available, Electricity To Lot, Garbage, Phone Available, Recycling
View Y/N 1
View Ocean
Roof Type Fibreglass Shingle
Total Parking Spaces 2
Building
Lot Description Central Location, Family-Oriented Neighbourhood, Marina Nearby, Recreation Nearby, Shopping Nearby
Building Description Frame Wood,Vinyl Siding, Main Level Entry with Upper Level(s)
Faces South
Foundation Poured Concrete
Sewer Sewer Connected
Water Municipal
Additional Building None
Structure Type Frame Wood,Vinyl Siding
Others
Restrictions Building Scheme,Easement/Right of Way
Tax ID 018-999-140
Ownership Freehold
Acceptable Financing Must Be Paid Off
Listing Terms Must Be Paid Off
Pets Allowed Aquariums, Birds, Caged Mammals, Cats, Dogs
Read Less
Want to know what your home might be worth? Contact us for a FREE valuation!

Our team is ready to help you sell your home for the highest possible price ASAP
Bought with 460 Realty Inc. (PH)





