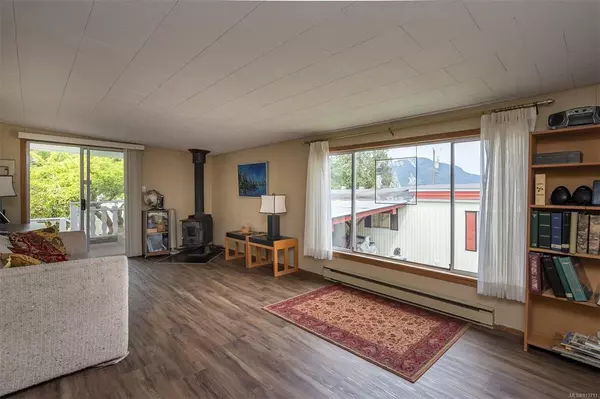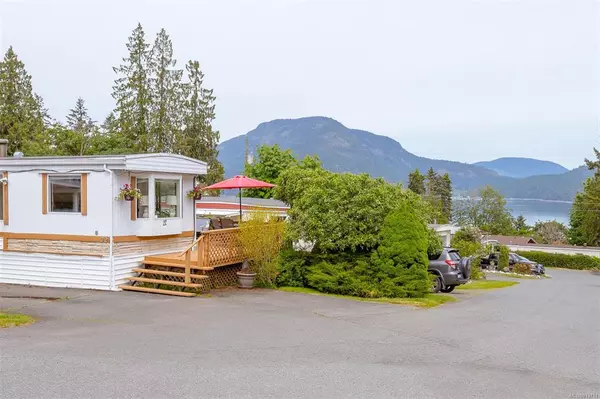$250,000
$250,000
For more information regarding the value of a property, please contact us for a free consultation.
1265 Cherry Point Rd #22 Cowichan Bay, BC V0R 1L0
2 Beds
1 Bath
1,248 SqFt
Key Details
Sold Price $250,000
Property Type Manufactured Home
Sub Type Manufactured Home
Listing Status Sold
Purchase Type For Sale
Square Footage 1,248 sqft
Price per Sqft $200
Subdivision Lambourn Manufactured Home Park
MLS Listing ID 913711
Sold Date 04/03/23
Style Rancher
Bedrooms 2
HOA Fees $510/mo
Rental Info No Rentals
Year Built 1972
Annual Tax Amount $485
Tax Year 2022
Lot Size 3,484 Sqft
Acres 0.08
Lot Dimensions 50x75
Property Description
STUNNING VIEW OF COWICHAN BAY! Lambourn Park on Cherry Point Road is one of the most beautiful and desired manufactured home parks in the Cowichan Valley due to its proximity to Cowichan Bay, nearby parks, and choices for shopping. This 55 + park is well maintained, well run and has a lovely grassy parklike common space. This two bedroom home has a remodeled kitchen, lots of room for entertaining in one of the two living rooms and large dining room. The kitchen was recently renovated with new cabinets and countertops. Enjoy the active ocean view from the living room or from one of the larger of the two decks. Or seek shade in the private garden. If you enjoy fruit trees (apple and plum), roses, peonies, clematis and more, this is the home for you. This home is available fully furnished if desired. Probate has been granted, so quick possession is possible!
Location
Province BC
County Cowichan Valley Regional District
Area Du Cowichan Bay
Direction East
Rooms
Other Rooms Storage Shed
Basement None
Main Level Bedrooms 2
Kitchen 1
Interior
Interior Features Dining/Living Combo, Eating Area, French Doors
Heating Electric
Cooling Window Unit(s)
Flooring Laminate, Vinyl
Fireplaces Number 2
Fireplaces Type Electric, Wood Stove
Fireplace 1
Window Features Aluminum Frames,Blinds,Window Coverings
Appliance Dishwasher, F/S/W/D
Laundry In House
Exterior
Exterior Feature Balcony/Deck, Balcony/Patio, Garden, Low Maintenance Yard
Carport Spaces 1
Utilities Available Cable To Lot, Electricity To Lot, Garbage, Phone To Lot, Recycling
Amenities Available Common Area
View Y/N 1
View Mountain(s), Ocean
Roof Type Membrane
Handicap Access Accessible Entrance, Ground Level Main Floor, Primary Bedroom on Main, Wheelchair Friendly
Total Parking Spaces 3
Building
Lot Description Adult-Oriented Neighbourhood, Marina Nearby, Near Golf Course, No Through Road, Quiet Area, Recreation Nearby, Serviced
Building Description Aluminum Siding, Rancher
Faces East
Foundation Other
Sewer Septic System: Common
Water Municipal
Structure Type Aluminum Siding
Others
Ownership Pad Rental
Acceptable Financing Must Be Paid Off
Listing Terms Must Be Paid Off
Pets Allowed Aquariums, Birds, Caged Mammals, Cats, Dogs, Number Limit, Size Limit
Read Less
Want to know what your home might be worth? Contact us for a FREE valuation!

Our team is ready to help you sell your home for the highest possible price ASAP
Bought with RE/MAX Island Properties






