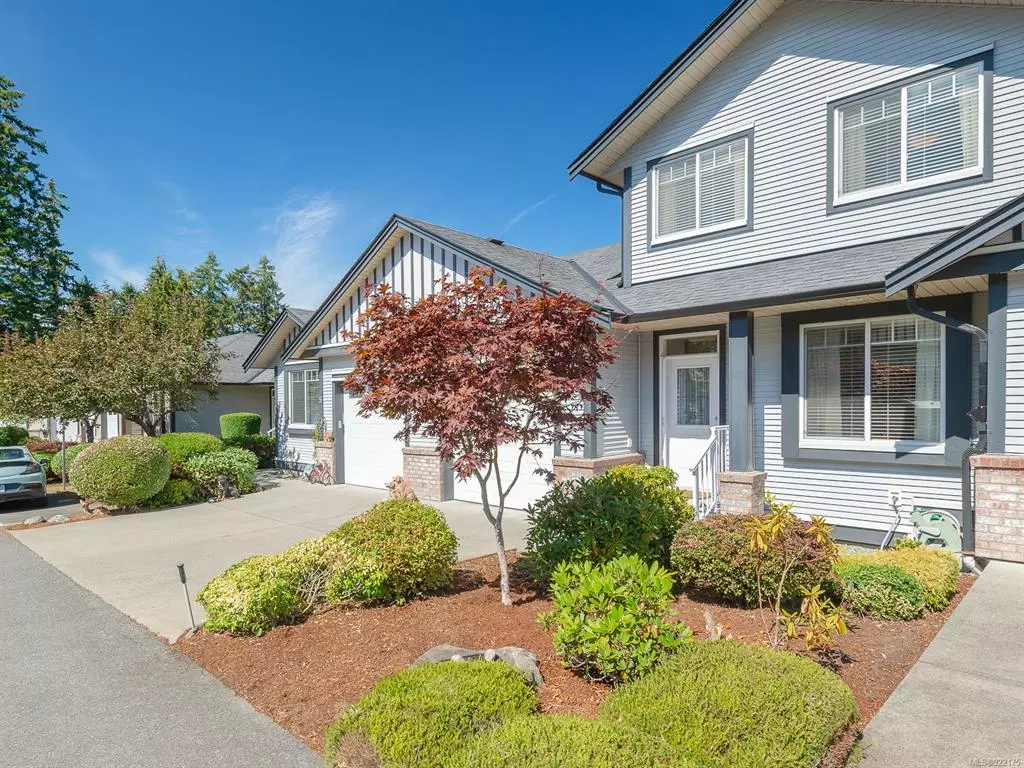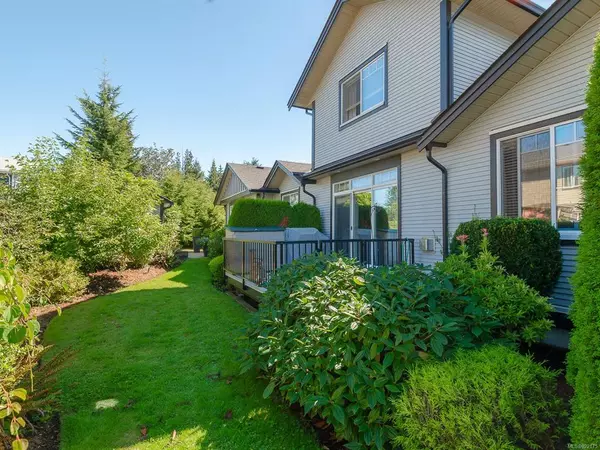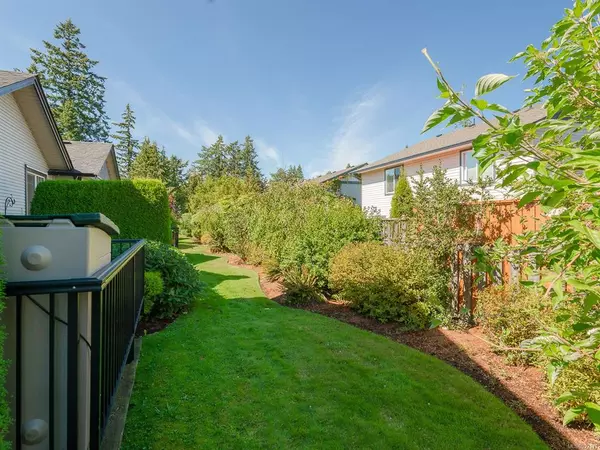$650,000
$650,000
For more information regarding the value of a property, please contact us for a free consultation.
3110 Cook St #4 Chemainus, BC V0R 1K2
3 Beds
3 Baths
1,638 SqFt
Key Details
Sold Price $650,000
Property Type Townhouse
Sub Type Row/Townhouse
Listing Status Sold
Purchase Type For Sale
Square Footage 1,638 sqft
Price per Sqft $396
Subdivision Applewood Estates
MLS Listing ID 922175
Sold Date 04/27/23
Style Main Level Entry with Upper Level(s)
Bedrooms 3
HOA Fees $315/mo
Rental Info Some Rentals
Year Built 2007
Annual Tax Amount $3,815
Tax Year 2022
Property Sub-Type Row/Townhouse
Property Description
Welcome to Applewood Estates. Located in the charming town of Chemainus & moments from all amenities this main level living townhome offers a lifestyle for those looking to simplify. Just moments from the beach, trails, parks, health care, transit & Chemainus Village Square which has a gym, restaurant, grocery store, bank, & more. This home & location has many qualities that make it ideal for those looking to simplify without the compromise of downsizing. The inviting open main floor offers 9' ceilings, spacious kitchen w/stainless appliances & gas range, new quartz countertops, dining area, living room w/ gas fireplace & master bedroom w/walk-through closet & 4pc ensuite. A new air conditioner . Additionally on the main floor there is a den, 2pc bathroom, backyard/patio access & a 7' crawlspace w/stairs for incredible storage. Upstairs you will find a 4pc bathroom, two more sizeable bedrooms & a reading nook. 19 +, 1 dog or cat allowed, single car garage, gas furnace & hot water.
Location
Province BC
County North Cowichan, Municipality Of
Area Du Chemainus
Zoning R6
Direction Southeast
Rooms
Basement Crawl Space, Not Full Height
Main Level Bedrooms 1
Kitchen 1
Interior
Heating Forced Air, Natural Gas
Cooling Air Conditioning
Flooring Laminate, Mixed
Fireplaces Number 1
Fireplaces Type Gas
Equipment Central Vacuum Roughed-In
Fireplace 1
Window Features Insulated Windows,Vinyl Frames
Appliance F/S/W/D
Laundry In Unit
Exterior
Exterior Feature Balcony/Patio, Fencing: Partial, Low Maintenance Yard
Parking Features Garage, Guest, Open
Garage Spaces 1.0
Utilities Available Natural Gas To Lot, Underground Utilities
Roof Type Fibreglass Shingle
Handicap Access Ground Level Main Floor, Primary Bedroom on Main
Total Parking Spaces 2
Building
Lot Description Adult-Oriented Neighbourhood, Central Location, Easy Access, Landscaped, Level, Near Golf Course, No Through Road, Quiet Area, Recreation Nearby, Shopping Nearby, Sidewalk
Building Description Insulation: Ceiling,Insulation: Walls,Vinyl Siding, Main Level Entry with Upper Level(s)
Faces Southeast
Story 2
Foundation Poured Concrete
Sewer Sewer Connected
Water Municipal
Structure Type Insulation: Ceiling,Insulation: Walls,Vinyl Siding
Others
HOA Fee Include Garbage Removal,Maintenance Structure,Property Management,Sewer,Water
Tax ID 027-259-188
Ownership Freehold/Strata
Pets Allowed Number Limit, Size Limit
Read Less
Want to know what your home might be worth? Contact us for a FREE valuation!

Our team is ready to help you sell your home for the highest possible price ASAP
Bought with Realocity Realty Inc.






