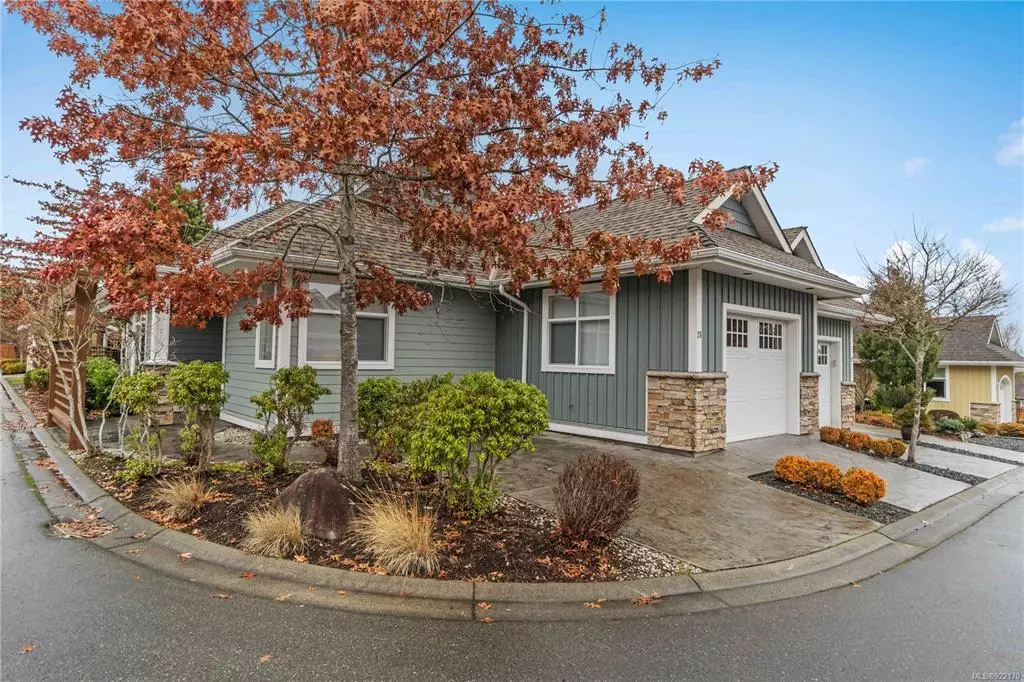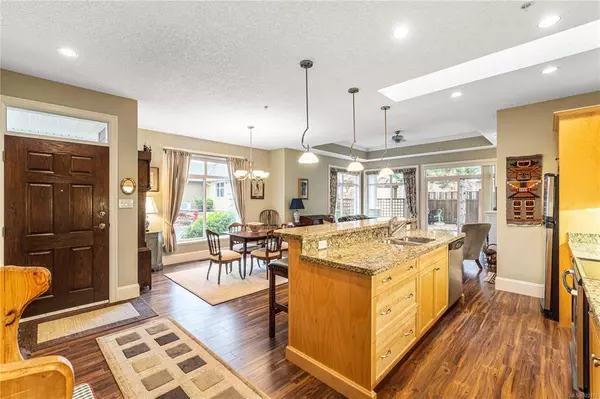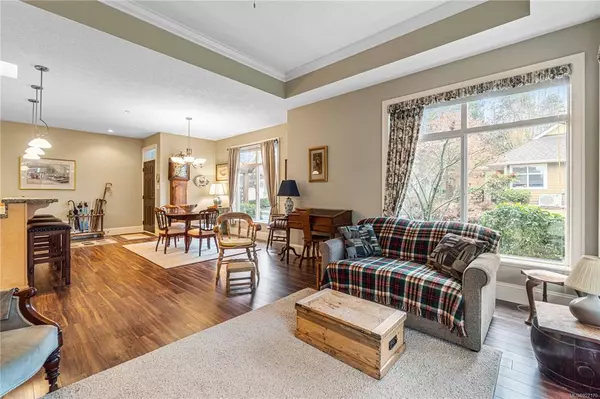$620,000
$624,900
0.8%For more information regarding the value of a property, please contact us for a free consultation.
447 Pym St #26 Parksville, BC V9P 2H9
2 Beds
2 Baths
1,243 SqFt
Key Details
Sold Price $620,000
Property Type Townhouse
Sub Type Row/Townhouse
Listing Status Sold
Purchase Type For Sale
Square Footage 1,243 sqft
Price per Sqft $498
Subdivision Wembley Lane
MLS Listing ID 922170
Sold Date 04/27/23
Style Rancher
Bedrooms 2
HOA Fees $288/mo
Rental Info Some Rentals
Year Built 2008
Annual Tax Amount $2,947
Tax Year 2022
Property Description
Ideal if you crave a modern design, no yard work and a close-to-town location. This end unit patio home is move-in ready and it's located within the appealing Wembley Lane Strata. The main living space is an open concept with a large living room with 10' ceilings an electric fireplace and patio door out to the back yard, an intimate dining area that's convenient and bright, and a luxurious work-saving kitchen with stainless appliances, plenty of cabinet space, and gleaming granite counter tops. This roomy design features 2 bedrooms, 2 bathrooms, and an office nook. The master bedroom boasts dual closets and the convenience of a 3 pce ensuite with 48" shower. Add in the low $288 strata fee, attached garage, forced air gas furnace, crawl space, and superb location and setting and it's a better way of life. Don't miss this exceptional buy!
Location
Province BC
County Parksville, City Of
Area Pq Parksville
Zoning RS-2
Direction East
Rooms
Basement Crawl Space
Main Level Bedrooms 2
Kitchen 1
Interior
Interior Features Ceiling Fan(s), Eating Area
Heating Forced Air, Natural Gas
Cooling None
Flooring Mixed
Fireplaces Number 1
Fireplaces Type Electric
Fireplace 1
Window Features Insulated Windows
Appliance Dishwasher, F/S/W/D, Microwave
Laundry In House
Exterior
Exterior Feature Fencing: Partial, Low Maintenance Yard
Garage Spaces 1.0
Roof Type Asphalt Shingle
Handicap Access Ground Level Main Floor, No Step Entrance, Primary Bedroom on Main
Total Parking Spaces 1
Building
Lot Description Adult-Oriented Neighbourhood, Central Location, Corner, Easy Access, Landscaped, Level, No Through Road, Private, Quiet Area, Recreation Nearby, Shopping Nearby
Building Description Cement Fibre,Frame Wood,Insulation All, Rancher
Faces East
Foundation Poured Concrete
Sewer Sewer Connected
Water Municipal
Structure Type Cement Fibre,Frame Wood,Insulation All
Others
HOA Fee Include Maintenance Grounds,Maintenance Structure,Property Management
Tax ID 027-503-763
Ownership Freehold/Strata
Pets Allowed Aquariums, Birds, Cats, Dogs, Number Limit, Size Limit
Read Less
Want to know what your home might be worth? Contact us for a FREE valuation!

Our team is ready to help you sell your home for the highest possible price ASAP
Bought with 2 Percent Realty Group






