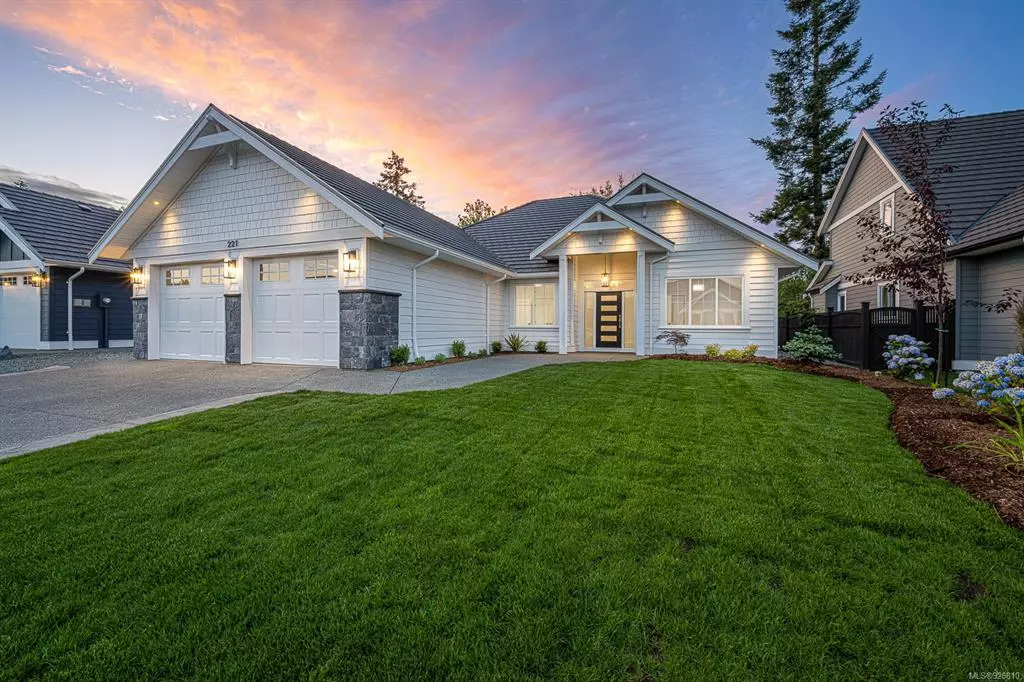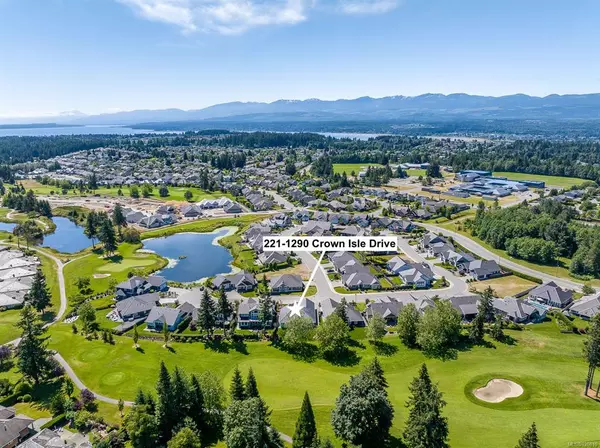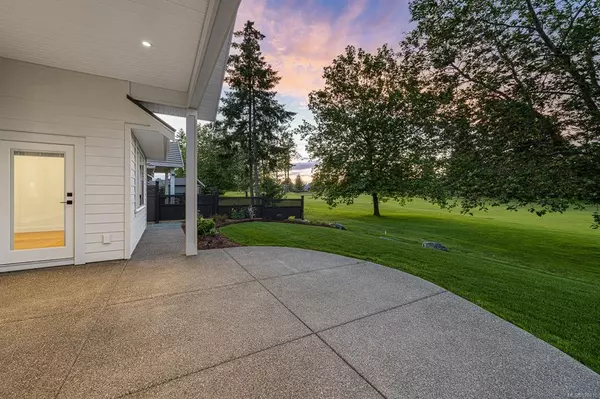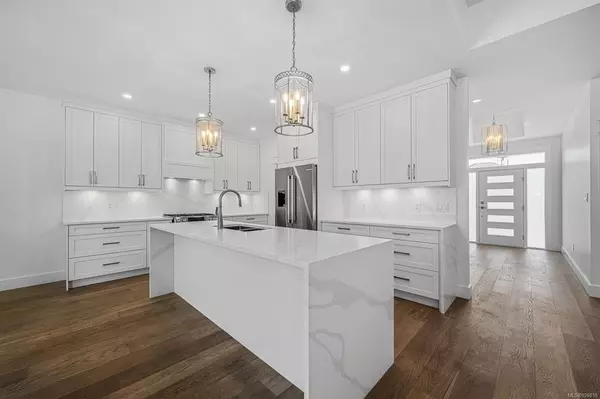$1,300,000
$1,350,000
3.7%For more information regarding the value of a property, please contact us for a free consultation.
1290 Crown Isle Dr #221 Courtenay, BC V9N 0B8
3 Beds
2 Baths
2,061 SqFt
Key Details
Sold Price $1,300,000
Property Type Single Family Home
Sub Type Single Family Detached
Listing Status Sold
Purchase Type For Sale
Square Footage 2,061 sqft
Price per Sqft $630
Subdivision Hampton Gate
MLS Listing ID 926810
Sold Date 05/02/23
Style Rancher
Bedrooms 3
HOA Fees $80/mo
Rental Info Some Rentals
Year Built 2021
Annual Tax Amount $2,164
Tax Year 2021
Lot Size 7,405 Sqft
Acres 0.17
Property Description
Luxurious living on the 17th fairway at Crown Isle, located in the prestigious gated community Hampton Gate. Built in 2022, this stunning rancher, 2,061 sf, 3 BD/ 2 BA, incorporates exquisite craftsmanship and refined elegance for comfort without compromise. Streaming sunlight highlights the bright open concept with 11’ coffered ceilings in the Great room, contemporary finishes include the linear gas fireplace with quartz feature wall, built-ins, spectacular lighting, impressive millwork, and engineered wood plank flooring. Bright white kitchen cabinets to the ceiling, drawers, waterfall style island, Butler’s pantry, Bosch s/s appliances w/ gas range. The master suite offers access to the covered patio with serene fairway views, a 5 pce ensuite with dual sinks, glass & tiled shower, free standing tub and W/C. Heat pump, HRV, H/W on demand, irrigation, New Home Warranty, fully landscaped. Proudly built by Wahe Guru Homes, a premier builder in Crown Isle since 2013.
Location
Province BC
County Courtenay, City Of
Area Cv Crown Isle
Zoning CD-1B
Direction South
Rooms
Basement Crawl Space
Main Level Bedrooms 3
Kitchen 1
Interior
Heating Heat Pump
Cooling Central Air
Flooring Tile, Wood
Fireplaces Number 1
Fireplaces Type Gas
Fireplace 1
Window Features Insulated Windows
Appliance Dishwasher, F/S/W/D
Laundry In House
Exterior
Exterior Feature Sprinkler System, Wheelchair Access
Garage Spaces 2.0
Utilities Available Natural Gas To Lot, Underground Utilities
Amenities Available Secured Entry, Street Lighting
Roof Type Tile
Handicap Access Accessible Entrance, Ground Level Main Floor, Primary Bedroom on Main
Total Parking Spaces 2
Building
Lot Description Central Location, Easy Access, Gated Community, Irrigation Sprinkler(s), Level, Marina Nearby, On Golf Course, Quiet Area, Recreation Nearby, Shopping Nearby
Building Description Cement Fibre,Frame Wood,Insulation All, Rancher
Faces South
Story 1
Foundation Poured Concrete
Sewer Sewer Connected
Water Municipal
Additional Building None
Structure Type Cement Fibre,Frame Wood,Insulation All
Others
Restrictions Building Scheme
Tax ID 030-154-006
Ownership Freehold/Strata
Pets Allowed Cats, Dogs
Read Less
Want to know what your home might be worth? Contact us for a FREE valuation!

Our team is ready to help you sell your home for the highest possible price ASAP
Bought with Engel & Volkers Vancouver Island North






