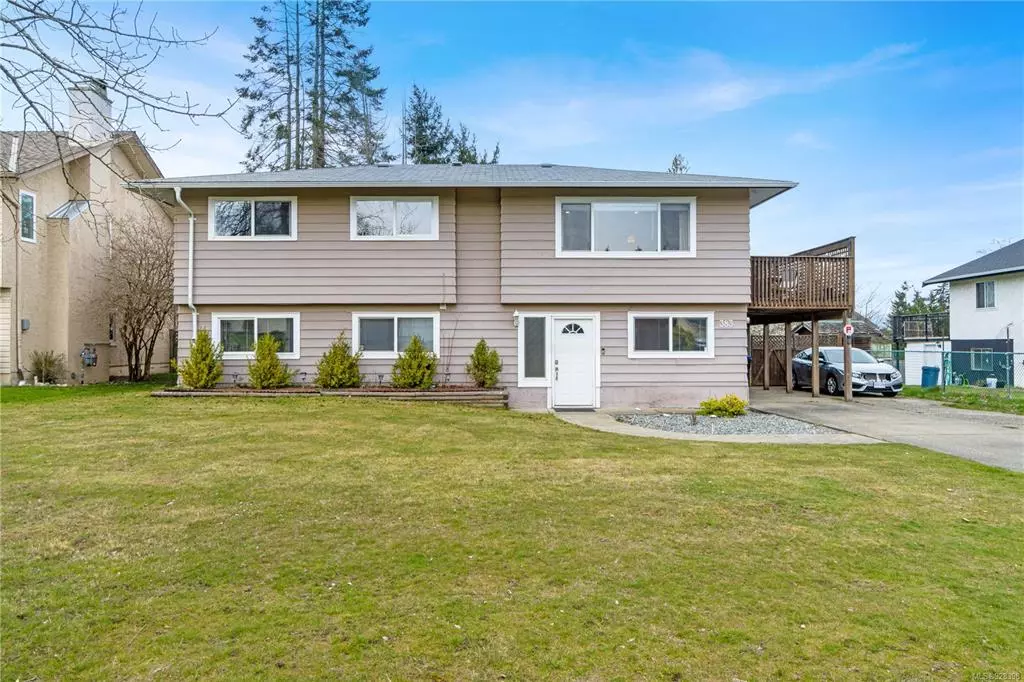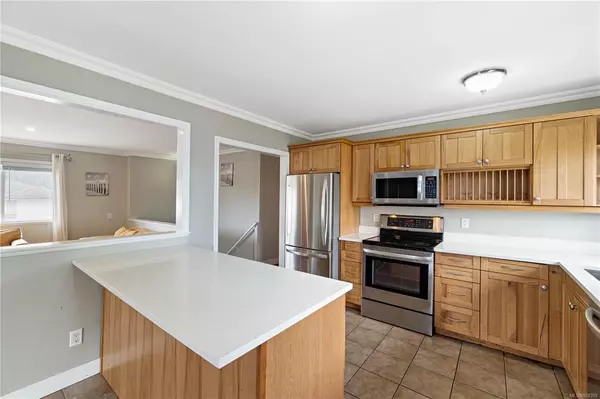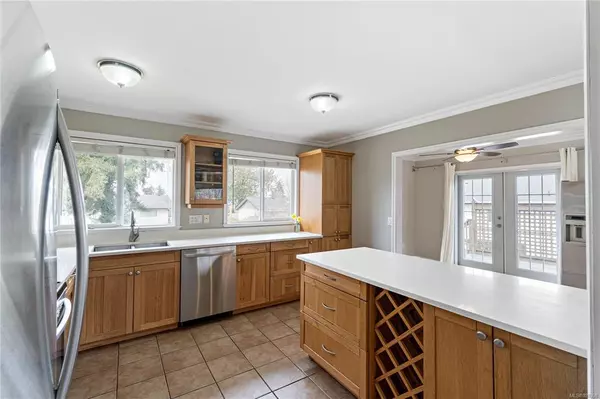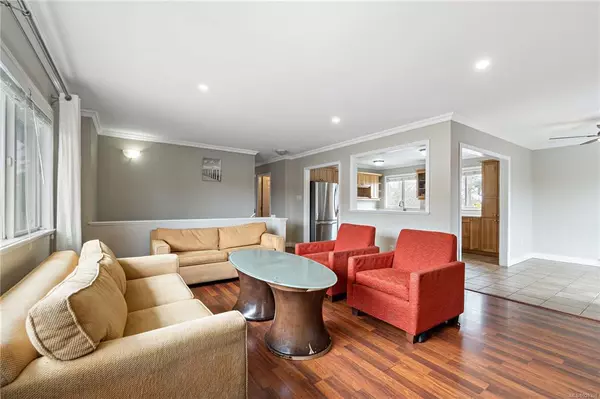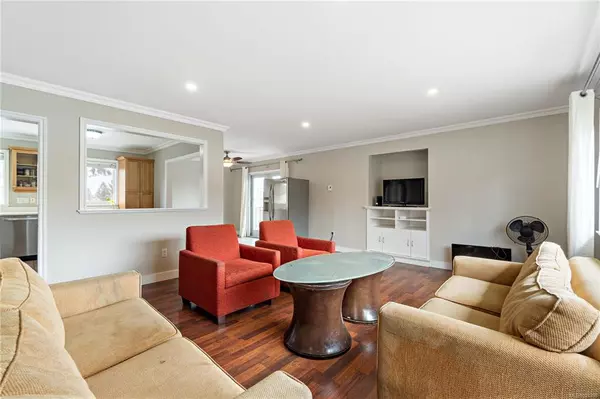$865,000
$869,900
0.6%For more information regarding the value of a property, please contact us for a free consultation.
383 Bass Ave Parksville, BC V9P 1L6
5 Beds
3 Baths
2,301 SqFt
Key Details
Sold Price $865,000
Property Type Single Family Home
Sub Type Single Family Detached
Listing Status Sold
Purchase Type For Sale
Square Footage 2,301 sqft
Price per Sqft $375
MLS Listing ID 928398
Sold Date 05/11/23
Style Ground Level Entry With Main Up
Bedrooms 5
Rental Info Unrestricted
Year Built 1976
Annual Tax Amount $3,433
Tax Year 2021
Lot Size 8,276 Sqft
Acres 0.19
Property Sub-Type Single Family Detached
Property Description
SO MUCH TO OFFER with a SUITE. This 5 bedroom 3 bathroom home is on a quiet cul-de-sac and has about 2318 sf finished and it sit on a 8119 sf lot. Many updates and upgrades over the years including an open concept main living area and modern kitchen with quartz counters and a peninsula island. Excellent indoor-outdoor access to upper deck overlooking the spacious back yard. There are 3 beds and 2 baths on the upper level including the primary bedroom with 3 pc ensuite.
The lower level offers an additional bedroom, shared laundry space and a separate 1 bedroom suite with direct access to the back yard. Located within walking distance to downtown, shopping, parks, and the beach. Immediately available.
Location
Province BC
County Parksville, City Of
Area Pq Parksville
Zoning R1
Direction West
Rooms
Other Rooms Storage Shed
Basement Finished
Main Level Bedrooms 3
Kitchen 2
Interior
Interior Features Dining Room
Heating Baseboard, Electric
Cooling None
Flooring Mixed
Equipment Security System
Window Features Insulated Windows
Appliance Dishwasher, F/S/W/D
Laundry In House
Exterior
Exterior Feature Balcony/Deck, Fencing: Full, Low Maintenance Yard
Parking Features Carport, Driveway, RV Access/Parking
Carport Spaces 1
Utilities Available Cable To Lot, Electricity To Lot, Garbage, Phone To Lot, Recycling
Roof Type Asphalt Shingle
Total Parking Spaces 4
Building
Lot Description Cul-de-sac, Easy Access, Family-Oriented Neighbourhood, Level, Marina Nearby, Near Golf Course, Serviced, Shopping Nearby
Building Description Aluminum Siding,Frame Wood, Ground Level Entry With Main Up
Faces West
Foundation Poured Concrete
Sewer Sewer Connected
Water Municipal
Additional Building Exists
Structure Type Aluminum Siding,Frame Wood
Others
Tax ID 002-006-201
Ownership Freehold
Pets Allowed Aquariums, Birds, Caged Mammals, Cats, Dogs
Read Less
Want to know what your home might be worth? Contact us for a FREE valuation!

Our team is ready to help you sell your home for the highest possible price ASAP
Bought with Royal LePage Nanaimo Realty (NanIsHwyN)


