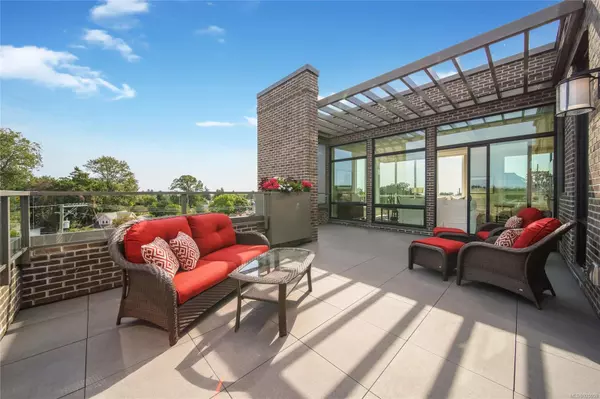$4,500,000
$5,249,000
14.3%For more information regarding the value of a property, please contact us for a free consultation.
2285 Bowker Ave #PH1 Oak Bay, BC V8R 2E2
3 Beds
4 Baths
3,552 SqFt
Key Details
Sold Price $4,500,000
Property Type Condo
Sub Type Condo Apartment
Listing Status Sold
Purchase Type For Sale
Square Footage 3,552 sqft
Price per Sqft $1,266
Subdivision Bowker Collection
MLS Listing ID 925059
Sold Date 05/12/23
Style Condo
Bedrooms 3
HOA Fees $2,306/mo
Rental Info Unrestricted
Year Built 2020
Annual Tax Amount $9,019
Tax Year 2022
Lot Size 3,484 Sqft
Acres 0.08
Property Description
Experience luxury and opulence in this rare Oak Bay Penthouse at the award-winning Bowker Collection building by Abstract
Developments. This one-of-a-kind home combines two top-floor units and is tastefully designed by Susan Coleman and built by Jim Grieve and Griffin Properties Ltd, with thoughtful attention to detail through the crown moulding, coffered ceilings, stunning chandeliers, herringbone engineered hardwood flooring, unique gas fireplaces, craftsmanship tiling, embedded Swarovski crystals, and custom millwork. Large windows and skylights allow generous amounts of natural light to pour into the spacious rooms and halls for added warmth. Find comfort in any corner of this home, including 1 of 2 sun-drench balconies. Includes secure entry, access to a secret garden and an attached cafe for convenience. Well situated near Willows Beach, Glenlyon Norfolk School, St. Michaels University School, UVic and 3 villages including Oak Bay, Estevan, Fort & Foul Bay.
Location
Province BC
County Capital Regional District
Area Ob Henderson
Direction East
Rooms
Main Level Bedrooms 3
Kitchen 1
Interior
Interior Features Closet Organizer, Dining Room, Dining/Living Combo, Eating Area, Soaker Tub, Storage
Heating Electric, Forced Air, Natural Gas, Radiant Floor
Cooling Air Conditioning
Flooring Tile, Wood
Fireplaces Number 3
Fireplaces Type Family Room, Gas, Living Room, Primary Bedroom
Fireplace 1
Window Features Blinds,Skylight(s),Vinyl Frames
Appliance Built-in Range, Dishwasher, F/S/W/D, Microwave, Oven/Range Gas
Laundry In Unit
Exterior
Exterior Feature Balcony
Amenities Available Elevator(s), Roof Deck, Secured Entry, Other
Roof Type Asphalt Torch On
Total Parking Spaces 4
Building
Building Description Brick,Frame Wood, Condo
Faces East
Story 5
Foundation Poured Concrete
Sewer Sewer To Lot
Water Municipal
Structure Type Brick,Frame Wood
Others
HOA Fee Include Garbage Removal,Property Management,Recycling,Sewer,Water
Tax ID 031-064-191
Ownership Freehold/Strata
Pets Allowed Cats, Dogs
Read Less
Want to know what your home might be worth? Contact us for a FREE valuation!

Our team is ready to help you sell your home for the highest possible price ASAP
Bought with RE/MAX Camosun






