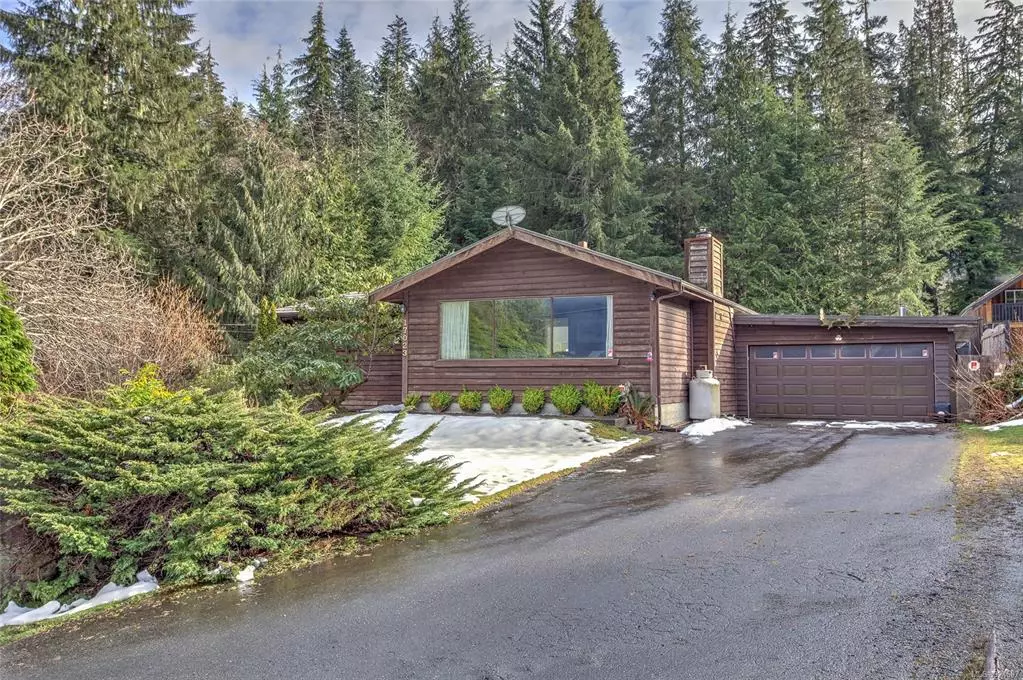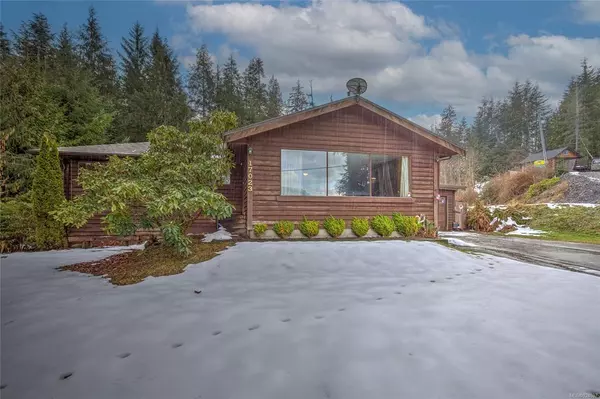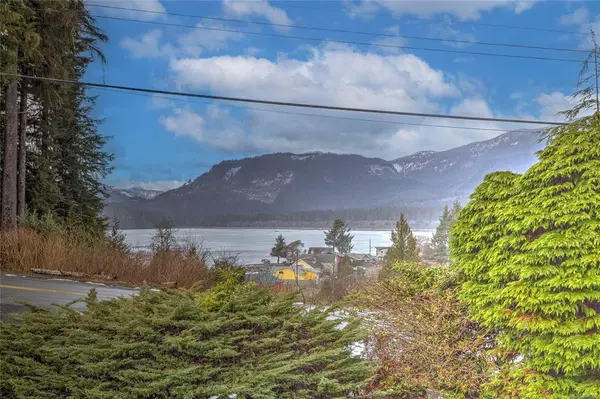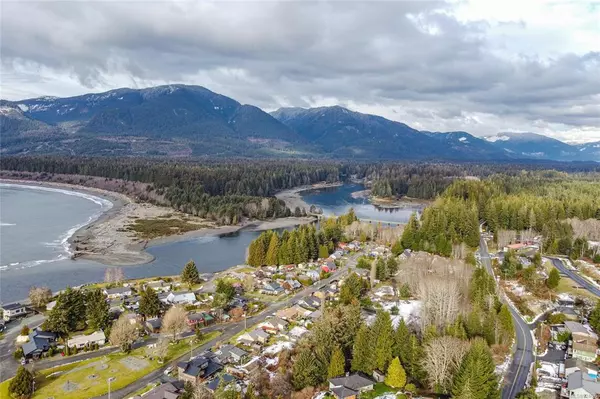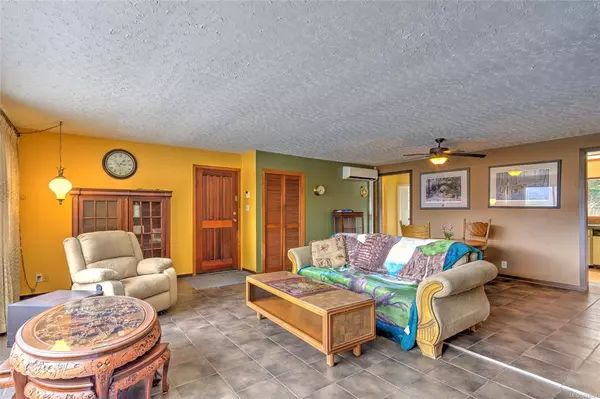$552,500
$634,900
13.0%For more information regarding the value of a property, please contact us for a free consultation.
17023 Parkinson Rd Port Renfrew, BC V0S 1K0
2 Beds
1 Bath
2,269 SqFt
Key Details
Sold Price $552,500
Property Type Single Family Home
Sub Type Single Family Detached
Listing Status Sold
Purchase Type For Sale
Square Footage 2,269 sqft
Price per Sqft $243
MLS Listing ID 924697
Sold Date 05/15/23
Style Main Level Entry with Lower Level(s)
Bedrooms 2
Rental Info Unrestricted
Year Built 1959
Annual Tax Amount $1,943
Tax Year 2022
Lot Size 0.460 Acres
Acres 0.46
Property Sub-Type Single Family Detached
Property Description
Welcome to your Coastal Paradise, enjoy the sounds of the waves at your front door steps.
This 2 bedroom, 1 bathroom home is sitting on 0.46 acres, right across the street from the Ocean & steps away from Bridgeman's Marine & restaurant and the neighbouring Community Store.
This home has stunning Ocean and Mountain views that you can enjoy while relaxing in front of the fireplace in the living room & enjoy the Ocean views from the comfortable master bedroom.
The Kitchen is a nice bright open space for the Chef in the family, featuring a gas stove. Heat pump is (roughly 2 years old).
This home has a Double car garage with an additional work space, providing 100 amp electrical in house & in the shop area.
Additional parking spaces for vehicles, boats and RVs.
This home has potential for a suite or additional bedrooms and bathrooms, with its prime location and vacant status, this
home is the perfect blank canvas for you if you wanted to add your personal touch and make it your own!
Location
Province BC
County Capital Regional District
Area Sk Port Renfrew
Zoning CR-1
Direction North
Rooms
Other Rooms Greenhouse, Storage Shed, Workshop
Basement Full, Unfinished, Walk-Out Access
Main Level Bedrooms 2
Kitchen 1
Interior
Interior Features Ceiling Fan(s), Closet Organizer, Dining/Living Combo, Soaker Tub, Workshop
Heating Heat Pump
Cooling Air Conditioning
Flooring Hardwood, Tile, Vinyl
Fireplaces Number 1
Fireplaces Type Propane
Equipment Propane Tank
Fireplace 1
Window Features Aluminum Frames,Wood Frames
Appliance Dishwasher, F/S/W/D, Jetted Tub, Oven/Range Gas
Laundry In House
Exterior
Exterior Feature Balcony/Patio, Fencing: Partial, Low Maintenance Yard
Parking Features Garage Double
Garage Spaces 2.0
View Y/N 1
View Mountain(s), Ocean
Roof Type Metal
Handicap Access Accessible Entrance, Primary Bedroom on Main
Total Parking Spaces 4
Building
Lot Description Central Location, Easy Access, Level, Marina Nearby, Recreation Nearby, Shopping Nearby, Southern Exposure
Building Description Frame Wood, Main Level Entry with Lower Level(s)
Faces North
Foundation Poured Concrete
Sewer Septic System
Water Municipal
Additional Building Potential
Structure Type Frame Wood
Others
Tax ID 006-038-506
Ownership Freehold
Pets Allowed Aquariums, Birds, Caged Mammals, Cats, Dogs
Read Less
Want to know what your home might be worth? Contact us for a FREE valuation!

Our team is ready to help you sell your home for the highest possible price ASAP
Bought with RE/MAX Generation (CH)


