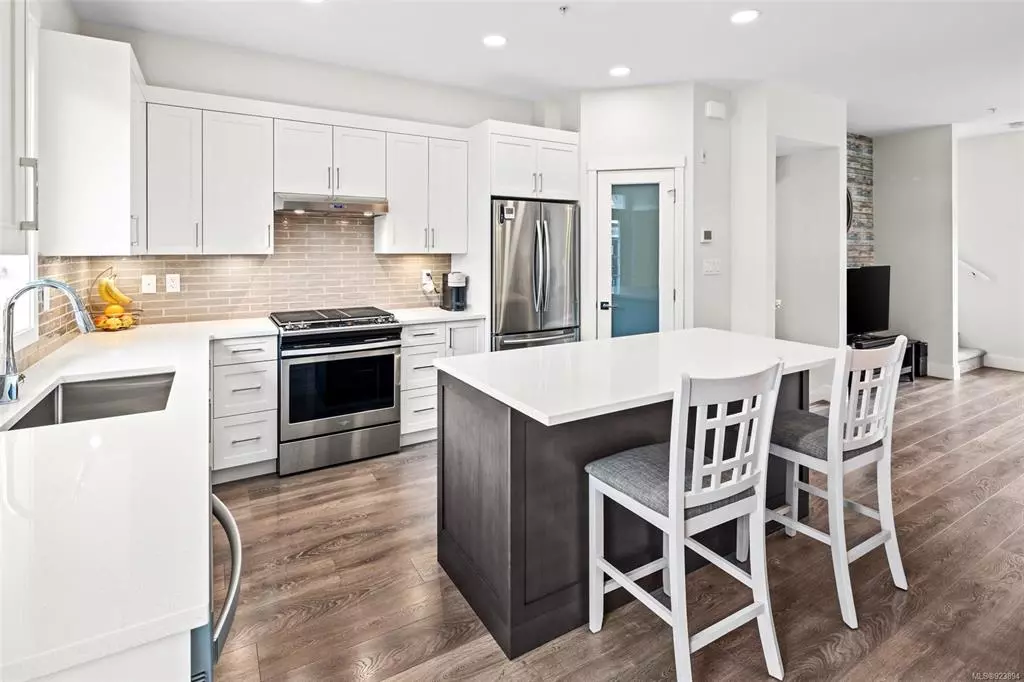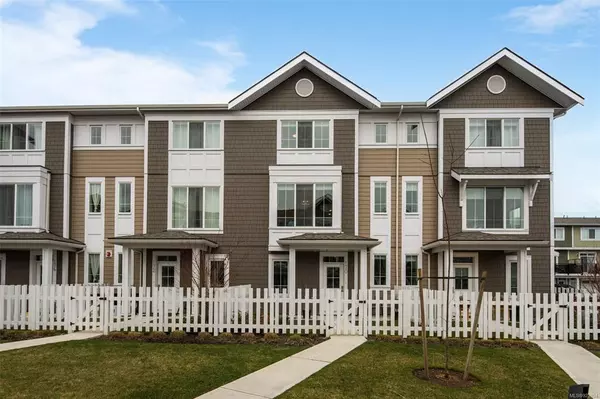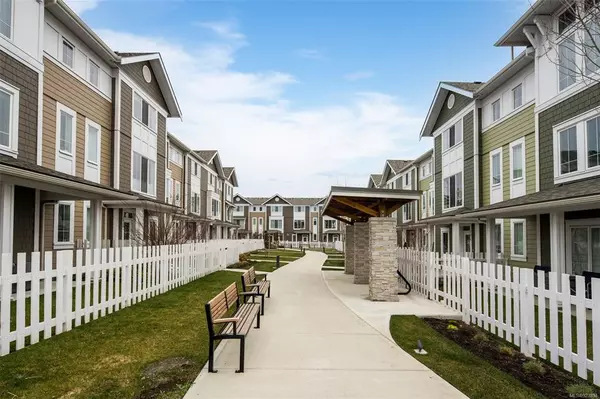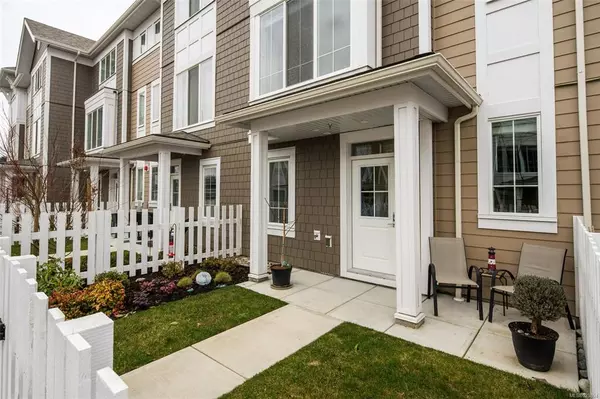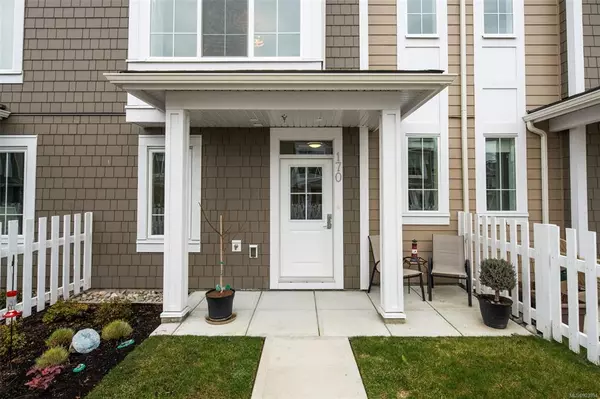$796,000
$799,900
0.5%For more information regarding the value of a property, please contact us for a free consultation.
3501 Dunlin St #170 Colwood, BC V9C 0P7
3 Beds
3 Baths
1,479 SqFt
Key Details
Sold Price $796,000
Property Type Townhouse
Sub Type Row/Townhouse
Listing Status Sold
Purchase Type For Sale
Square Footage 1,479 sqft
Price per Sqft $538
Subdivision Compass
MLS Listing ID 923894
Sold Date 05/17/23
Style Ground Level Entry With Main Up
Bedrooms 3
HOA Fees $256/mo
Rental Info Unrestricted
Year Built 2020
Annual Tax Amount $2,784
Tax Year 2022
Lot Size 871 Sqft
Acres 0.02
Property Sub-Type Row/Townhouse
Property Description
Nestled in the seaside community of Royal Bay is this stunning 3 bed, 3 bath 2020 built townhome. This home is full of natural light, an open concept living area boasting 9' ceilings, & modern details throughout. Truly a cut above the rest in terms of features. You will be thrilled with the main floor kitchen which features quartz countertops, stainless steel appliances, a 4 burner gas stove, plus a large center island & pantry. The balcony is a perfect place to enjoy BBQing in the summer. The primary bedroom has a walk in closet & ensuite with double sinks, also laundry is conveniently located on the upper floor. Additional features include a double-car garage, gas furnace, hot water on demand & a sunny south facing yard with a white picket fence. This home is centrally located in a vibrant community with a central park & a short walk to the beach. New schools & commercial sector are coming soon! Book a viewing and have a glimpse at seaside living.
Location
Province BC
County Capital Regional District
Area Co Royal Bay
Direction North
Rooms
Basement None
Kitchen 1
Interior
Heating Forced Air, Natural Gas
Cooling Other
Flooring Carpet, Laminate
Equipment Electric Garage Door Opener
Window Features Blinds
Appliance Dishwasher, F/S/W/D, Range Hood
Laundry In House
Exterior
Exterior Feature Balcony/Patio, Fencing: Partial
Parking Features Attached, Garage Double
Garage Spaces 2.0
Roof Type Fibreglass Shingle
Total Parking Spaces 3
Building
Building Description Cement Fibre, Ground Level Entry With Main Up
Faces North
Story 3
Foundation Slab
Sewer Sewer To Lot
Water Municipal
Structure Type Cement Fibre
Others
HOA Fee Include Garbage Removal,Maintenance Grounds,Property Management,Recycling,Sewer,Water
Tax ID 031-239-323
Ownership Freehold/Strata
Pets Allowed Aquariums, Birds, Caged Mammals, Cats, Dogs
Read Less
Want to know what your home might be worth? Contact us for a FREE valuation!

Our team is ready to help you sell your home for the highest possible price ASAP
Bought with Royal LePage Coast Capital - Chatterton


