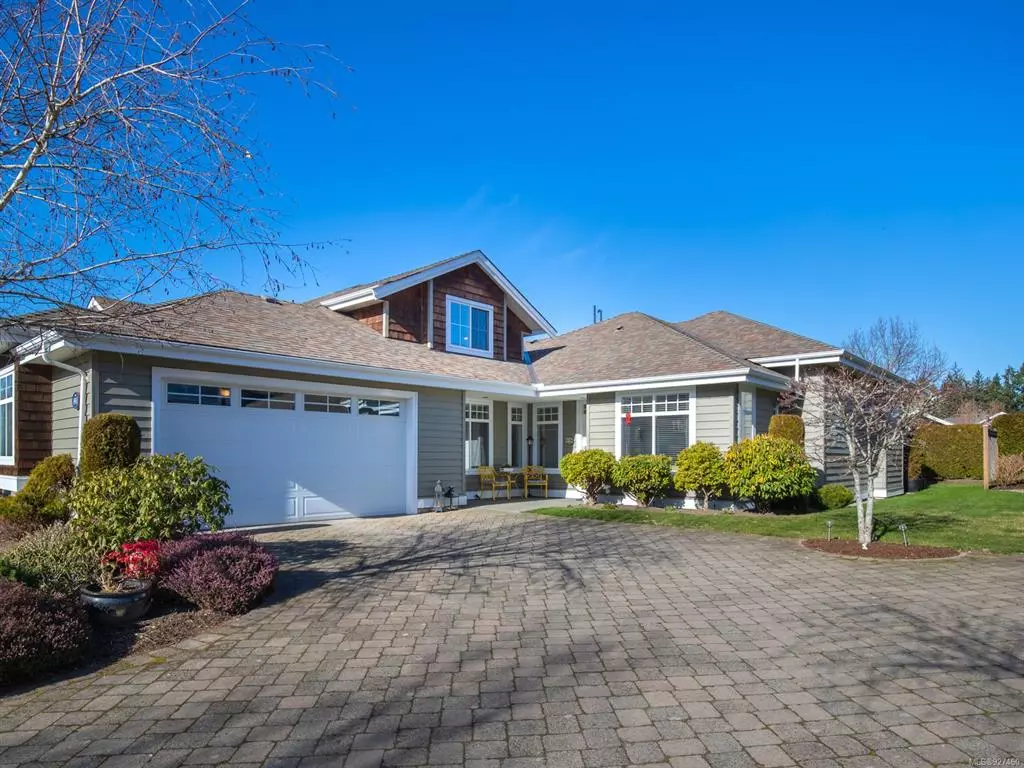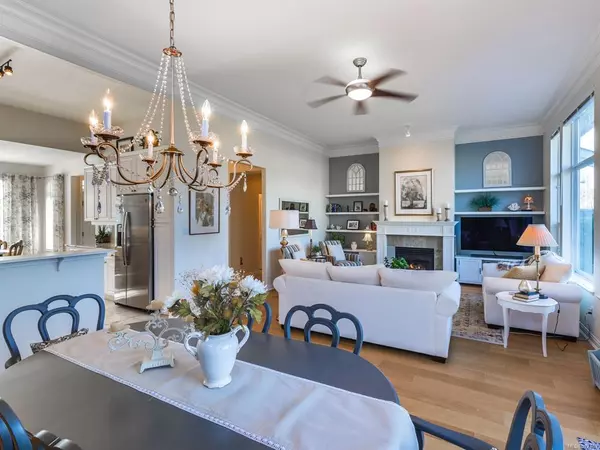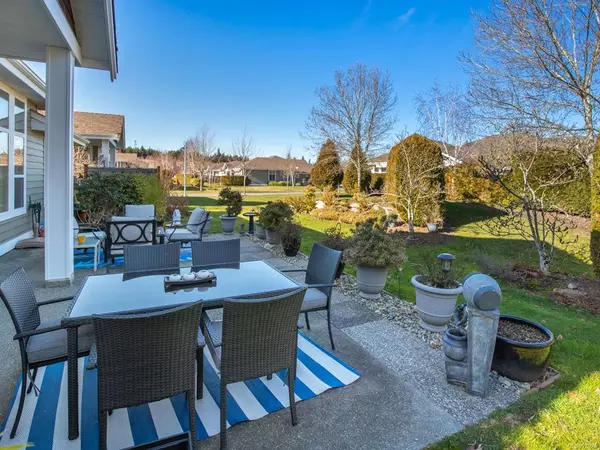$970,000
$979,900
1.0%For more information regarding the value of a property, please contact us for a free consultation.
1411 Madeira Ave Parksville, BC V9P 2Y6
3 Beds
2 Baths
1,797 SqFt
Key Details
Sold Price $970,000
Property Type Townhouse
Sub Type Row/Townhouse
Listing Status Sold
Purchase Type For Sale
Square Footage 1,797 sqft
Price per Sqft $539
Subdivision Craig Bay
MLS Listing ID 927460
Sold Date 05/17/23
Style Main Level Entry with Upper Level(s)
Bedrooms 3
HOA Fees $556/mo
Rental Info Unrestricted
Year Built 2006
Annual Tax Amount $4,414
Tax Year 2022
Property Description
***Charming Craig Bay Townhome*** Popular Texada with 2 bdrms plus an upstairs loft/3rd bedroom. Beautifully updated and tastefully designed with new engineered flooring, deluxe chef style kitchen with granite counters accented with a white tiled backsplash & induction stove. Bright & cheery one-level living, extended ceiling, entertainment-size backyard patio with a beautiful private garden setting. Upscale seaside village w/heated pool, tennis courts & multi-million dollar clubhouse. South-facing front porch, great room with 11' ceilings, expanded windows, gas FP, & french doors to large patio with a gas BBQ outlet. King size primary bedroom with a large walk-in closet & 5 piece ensuite. Laundry area, double size garage. The loft could be office, media room, or 3rd bdrm. Immaculate and in show-home condition. All amenities nearby including the clubhouse with a fitness center, outdoor pool, hot tub, sauna & tennis courts. Easy stroll to the ocean beach, walking & bike trails nearby.
Location
Province BC
County Parksville, City Of
Area Pq Parksville
Zoning CD-11
Direction South
Rooms
Basement Crawl Space
Main Level Bedrooms 2
Kitchen 1
Interior
Interior Features Breakfast Nook
Heating Forced Air, Natural Gas
Cooling None
Flooring Mixed, Tile, Other
Fireplaces Number 1
Fireplaces Type Gas
Fireplace 1
Window Features Blinds,Insulated Windows,Vinyl Frames
Appliance Dishwasher, F/S/W/D, Microwave
Laundry In Unit
Exterior
Exterior Feature Balcony/Patio, Low Maintenance Yard
Garage Spaces 2.0
Amenities Available Clubhouse, Fitness Centre, Guest Suite, Pool: Outdoor, Recreation Facilities, Sauna, Spa/Hot Tub, Tennis Court(s), Workshop Area
Roof Type Asphalt Shingle
Handicap Access Accessible Entrance, Ground Level Main Floor, Primary Bedroom on Main
Building
Lot Description Adult-Oriented Neighbourhood, Central Location, Curb & Gutter, Easy Access, Landscaped, Marina Nearby, Near Golf Course, No Through Road, Private, Quiet Area, Recreation Nearby, Shopping Nearby
Building Description Insulation: Ceiling,Insulation: Walls,Wood, Main Level Entry with Upper Level(s)
Faces South
Story 2
Foundation Poured Concrete
Sewer Sewer To Lot
Water Municipal
Architectural Style Patio Home, Cape Cod
Structure Type Insulation: Ceiling,Insulation: Walls,Wood
Others
HOA Fee Include Insurance,Maintenance Grounds,Property Management
Tax ID 026-998-921
Ownership Freehold/Strata
Pets Allowed Cats, Dogs
Read Less
Want to know what your home might be worth? Contact us for a FREE valuation!

Our team is ready to help you sell your home for the highest possible price ASAP
Bought with Royal LePage Parksville-Qualicum Beach Realty (QU)






