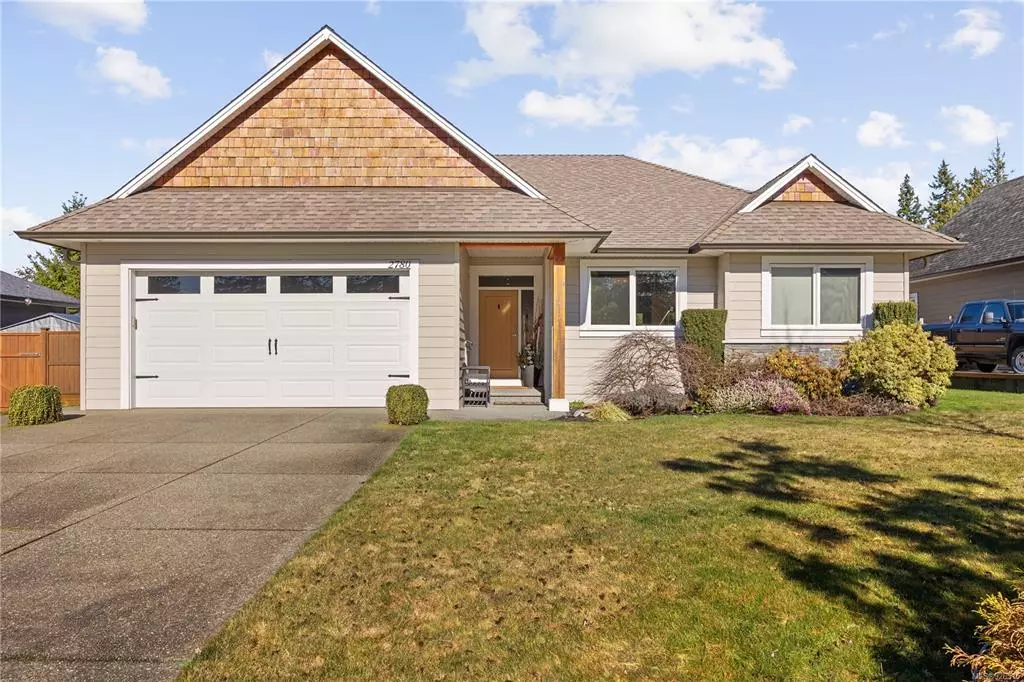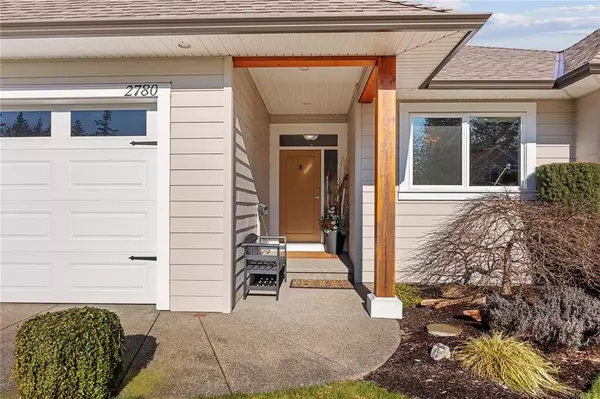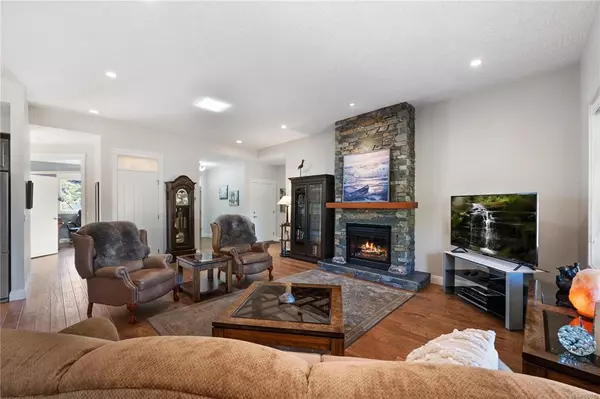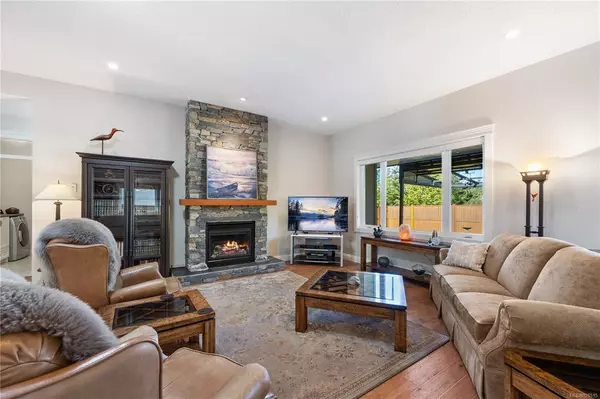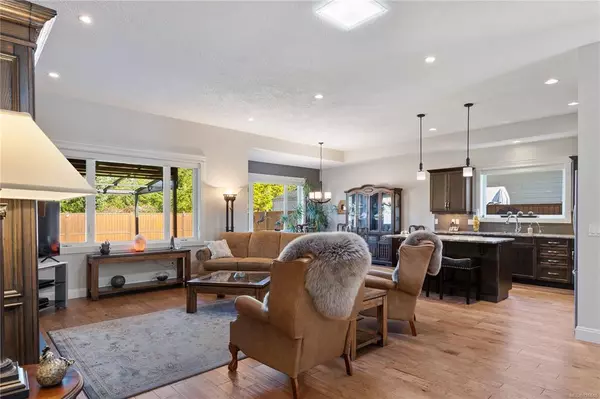$995,000
$979,000
1.6%For more information regarding the value of a property, please contact us for a free consultation.
2780 Fife Pl Courtenay, BC V9N 4A6
3 Beds
2 Baths
1,804 SqFt
Key Details
Sold Price $995,000
Property Type Single Family Home
Sub Type Single Family Detached
Listing Status Sold
Purchase Type For Sale
Square Footage 1,804 sqft
Price per Sqft $551
Subdivision Aberdeen Heights
MLS Listing ID 926515
Sold Date 05/18/23
Style Rancher
Bedrooms 3
Rental Info Unrestricted
Year Built 2014
Annual Tax Amount $5,262
Tax Year 2022
Lot Size 8,276 Sqft
Acres 0.19
Property Description
Situated along the sunny side of a desirable, no-through street amongst other nice homes, this newer, well-kept rancher on a large, landscaped yard offers an incredible opportunity. Inside, you will be impressed with the open plan layout that culminates with a spacious great room featuring 10' ceilings, hardwood laminate floors, attractive rockwork gas fireplace & large windows opening to covered deck & private backyard. The kitchen & dining area boast granite countertops & a bar island, walnut shaker cabinets, quality stainless-steel appliances & gas range, tile backsplash & more. The must-see main floor, primary bedroom features a well-appointed ensuite & spacious walk-in closet. Other extras include a double-car garage with plenty of storage & workshop area, heat pump, RV parking + RV outlet, garden shed & more. Centrally located close to shopping, recreation and the airport, this opportunity ticks off all the bases & will not be available for long. Book your viewing today!
Location
Province BC
County Courtenay, City Of
Area Cv Courtenay East
Zoning R-1
Direction Southeast
Rooms
Other Rooms Storage Shed
Basement Crawl Space
Main Level Bedrooms 3
Kitchen 1
Interior
Interior Features Dining/Living Combo, Vaulted Ceiling(s)
Heating Electric, Heat Pump
Cooling HVAC
Flooring Mixed, Wood
Fireplaces Number 1
Fireplaces Type Gas
Equipment Electric Garage Door Opener
Fireplace 1
Appliance Dishwasher, F/S/W/D, Garburator, Microwave, Oven/Range Gas
Laundry In House
Exterior
Exterior Feature Awning(s), Balcony/Patio, Fencing: Full, Sprinkler System
Garage Spaces 2.0
Utilities Available Electricity To Lot, Natural Gas To Lot
View Y/N 1
View Mountain(s)
Roof Type Asphalt Shingle
Handicap Access Primary Bedroom on Main
Total Parking Spaces 6
Building
Lot Description Central Location, Cul-de-sac, Easy Access, Family-Oriented Neighbourhood, Landscaped, Near Golf Course, No Through Road, Quiet Area, Recreation Nearby, Shopping Nearby, Southern Exposure
Building Description Cement Fibre,Frame Wood,Insulation: Ceiling,Insulation: Walls, Rancher
Faces Southeast
Foundation Poured Concrete
Sewer Sewer Connected
Water Municipal
Additional Building None
Structure Type Cement Fibre,Frame Wood,Insulation: Ceiling,Insulation: Walls
Others
Restrictions ALR: No,Building Scheme,Other
Tax ID 028-651-651
Ownership Freehold
Acceptable Financing Agreement for Sale
Listing Terms Agreement for Sale
Pets Allowed Aquariums, Birds, Caged Mammals, Cats, Dogs
Read Less
Want to know what your home might be worth? Contact us for a FREE valuation!

Our team is ready to help you sell your home for the highest possible price ASAP
Bought with RE/MAX Ocean Pacific Realty (CX)


