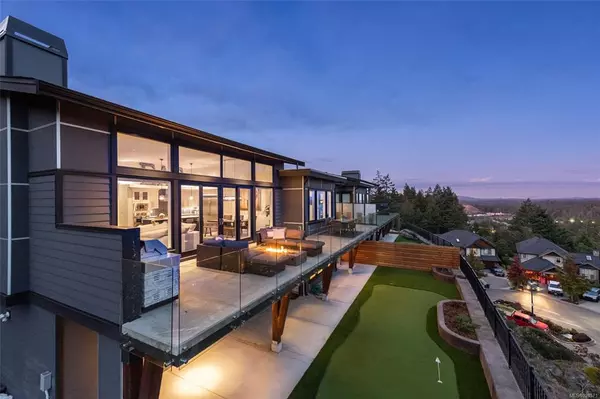$1,740,000
$1,799,900
3.3%For more information regarding the value of a property, please contact us for a free consultation.
2332 Copper Rock Crt #115 Langford, BC V9B 0G4
4 Beds
4 Baths
3,800 SqFt
Key Details
Sold Price $1,740,000
Property Type Townhouse
Sub Type Row/Townhouse
Listing Status Sold
Purchase Type For Sale
Square Footage 3,800 sqft
Price per Sqft $457
MLS Listing ID 928571
Sold Date 06/01/23
Style Main Level Entry with Lower Level(s)
Bedrooms 4
Rental Info Unrestricted
Year Built 2016
Annual Tax Amount $5,895
Tax Year 2022
Lot Size 4,356 Sqft
Acres 0.1
Property Sub-Type Row/Townhouse
Property Description
Welcome to Copper Rock– a spectacular 3,800+ sq ft townhome showcasing impressive mountain/ocean views while offering luxury finishings & 3 car garage. Step inside and find 13' ceilings and floor-to-ceiling windows in the open-concept main living area. Entertain from the bright kitchen w/ designer appliances, walk-in pantry & oversized island overlooking the dining/living area boasting impressive gas fireplace and planked wood walls. Whether your dining outdoors, grilling on the built-in BBQ or cozying up next to the outdoor fireplace, you'll enjoy the views from the 630 sq ft patio. Master on main offers spacious walk-in closet, abundance of natural light & massive ensuite that will impress most. Add'l den/bedroom, powder room & laundry room also on main level. Take the party (or the kids) downstairs where you'll find a media room with wine room, bar & access to rear yard putting green. 2 well-sized bedrooms, bathroom & powder rm also on lower level. Bonus - Golf Membership Included!
Location
Province BC
County Capital Regional District
Area La Bear Mountain
Direction Southwest
Rooms
Basement Finished
Main Level Bedrooms 3
Kitchen 1
Interior
Interior Features Bar, Closet Organizer, Dining/Living Combo, Eating Area, Storage, Vaulted Ceiling(s), Wine Storage
Heating Electric, Forced Air, Hot Water, Natural Gas
Cooling Air Conditioning
Flooring Wood
Fireplaces Number 1
Fireplaces Type Gas
Fireplace 1
Window Features Blinds
Laundry In House
Exterior
Exterior Feature Balcony/Patio
Parking Features Garage Double
Garage Spaces 2.0
Amenities Available Common Area
View Y/N 1
View City, Mountain(s), Valley, Ocean
Roof Type Asphalt Shingle
Handicap Access Ground Level Main Floor, No Step Entrance, Primary Bedroom on Main, Wheelchair Friendly
Total Parking Spaces 6
Building
Lot Description Cul-de-sac, Irregular Lot, Level, Near Golf Course, Private, Serviced
Building Description Cement Fibre, Main Level Entry with Lower Level(s)
Faces Southwest
Story 2
Foundation Block, Poured Concrete
Sewer Sewer To Lot
Water Municipal
Architectural Style West Coast
Structure Type Cement Fibre
Others
Tax ID 029-633-664
Ownership Freehold/Strata
Pets Allowed Aquariums, Birds, Caged Mammals, Cats, Dogs
Read Less
Want to know what your home might be worth? Contact us for a FREE valuation!

Our team is ready to help you sell your home for the highest possible price ASAP
Bought with Century 21 In Town Realty






