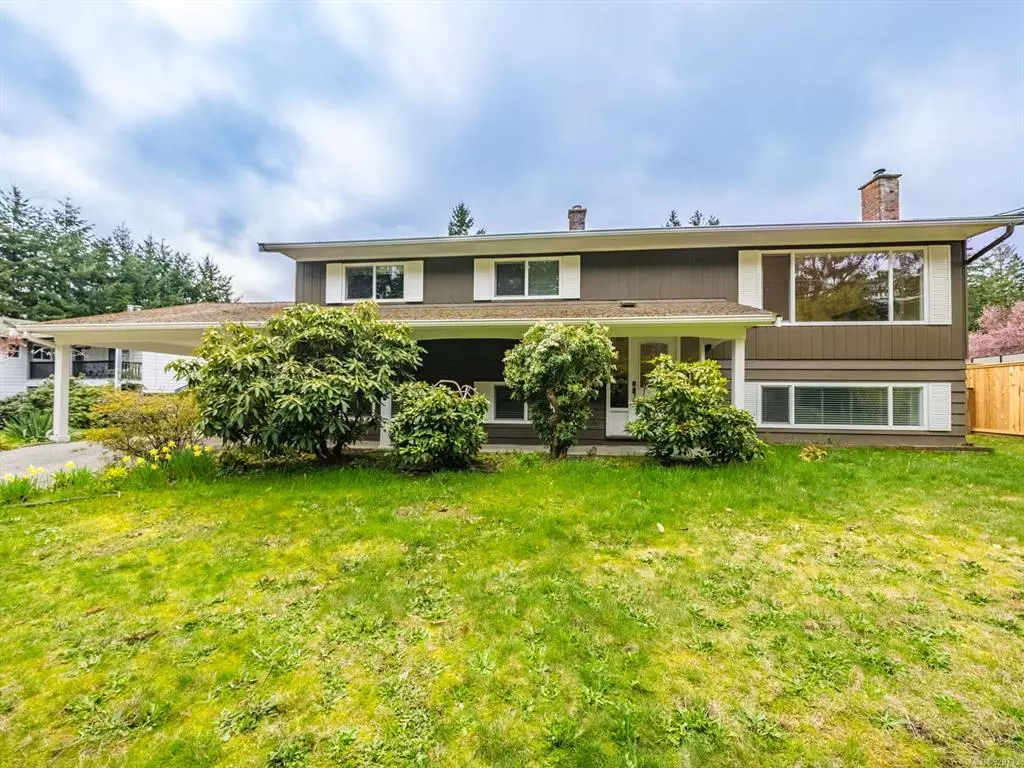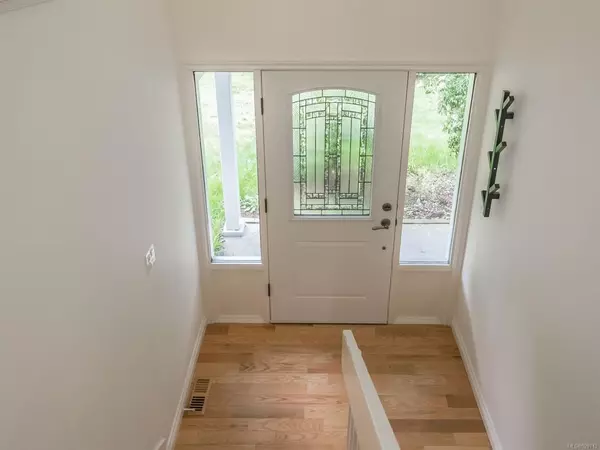$1,095,000
$1,098,000
0.3%For more information regarding the value of a property, please contact us for a free consultation.
7351 Lantzville Rd Lantzville, BC V0R 2H0
4 Beds
2 Baths
2,322 SqFt
Key Details
Sold Price $1,095,000
Property Type Single Family Home
Sub Type Single Family Detached
Listing Status Sold
Purchase Type For Sale
Square Footage 2,322 sqft
Price per Sqft $471
MLS Listing ID 929713
Sold Date 06/14/23
Style Main Level Entry with Lower Level(s)
Bedrooms 4
Rental Info Unrestricted
Year Built 1969
Annual Tax Amount $4,233
Tax Year 2021
Lot Size 0.580 Acres
Acres 0.58
Property Description
***INVESTOR'S ALERT WITH HOME & SHOP*** Development opportunity on .58 acres of level land with road access from two sides. This 4 bedroom, 2 bathroom home has been renovated and is close to the beach. Tall, mature trees on the property with preserved natural habitat to the rear make the back yard a private oasis. On the main, there are 3 bedrooms, with an open plan kitchen featuring maple cabinets & centre island. The living room has solid oak flooring, and is brightly lit with large windows and skylights & has a gas fireplace for cozying up to on winter evenings. Downstairs has a large 4th bedroom with walk-in closet & another bathroom. There is a large rec room with wired sound system and gas fireplace. Lots of inside storage & a huge mud room complete this level. Features include a gas furnace, new gas hot water heater, alarm system, sprinklers, freshly painted exterior, Samsung W/D, new vinyl windows & doors. F-SAP zoning allows for carriage home, home business or secondary suite
Location
Province BC
County Lantzville, District Of
Area Na Lower Lantzville
Zoning F-SAP
Direction North
Rooms
Other Rooms Workshop
Basement Full
Main Level Bedrooms 3
Kitchen 1
Interior
Heating Forced Air, Natural Gas
Cooling None
Flooring Hardwood
Fireplaces Number 2
Fireplaces Type Gas
Fireplace 1
Window Features Vinyl Frames
Appliance Dishwasher, F/S/W/D
Laundry In House
Exterior
Exterior Feature Fenced, Garden
Carport Spaces 1
Roof Type Asphalt Shingle
Total Parking Spaces 10
Building
Lot Description Central Location, Level, Private, Rural Setting, Southern Exposure
Building Description Frame Wood,Insulation: Ceiling,Insulation: Walls, Main Level Entry with Lower Level(s)
Faces North
Foundation Poured Concrete
Sewer Sewer Connected
Water Municipal
Additional Building None
Structure Type Frame Wood,Insulation: Ceiling,Insulation: Walls
Others
Tax ID 004-445-554
Ownership Freehold
Acceptable Financing None
Listing Terms None
Pets Allowed Aquariums, Birds, Caged Mammals, Cats, Dogs
Read Less
Want to know what your home might be worth? Contact us for a FREE valuation!

Our team is ready to help you sell your home for the highest possible price ASAP
Bought with Royal LePage Parksville-Qualicum Beach Realty (PK)






