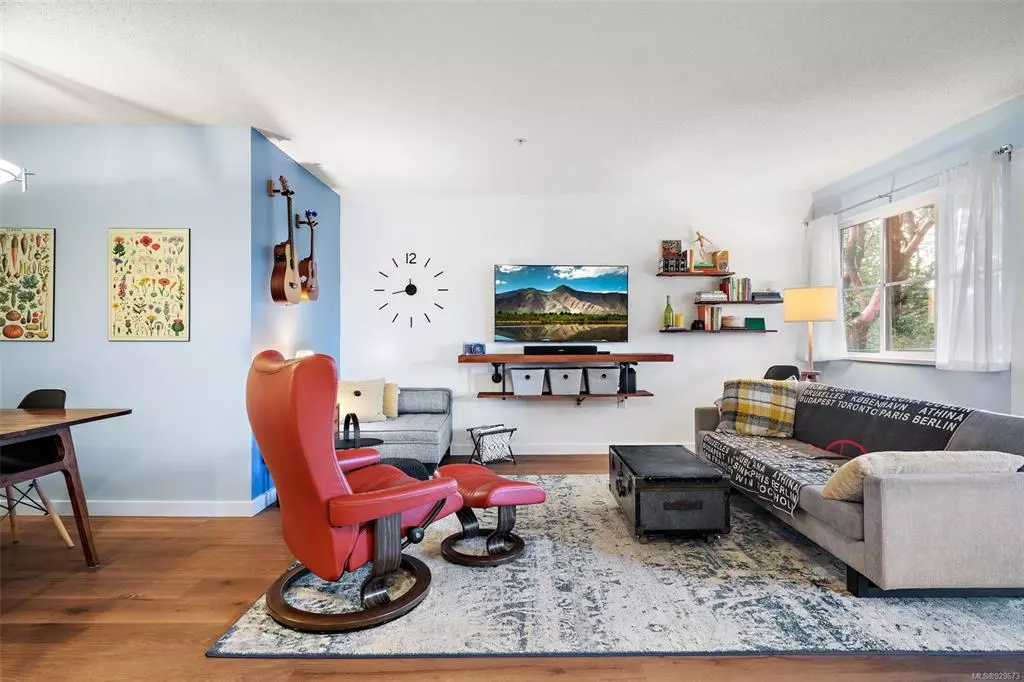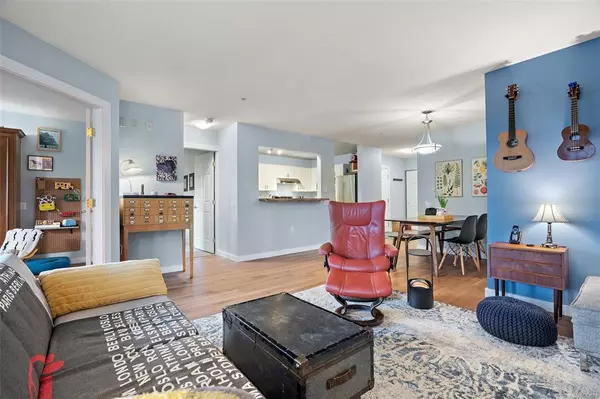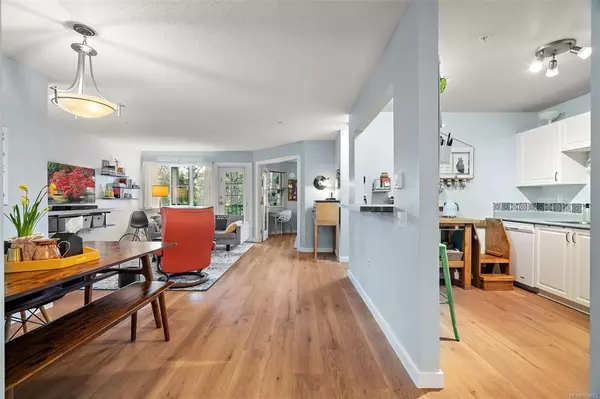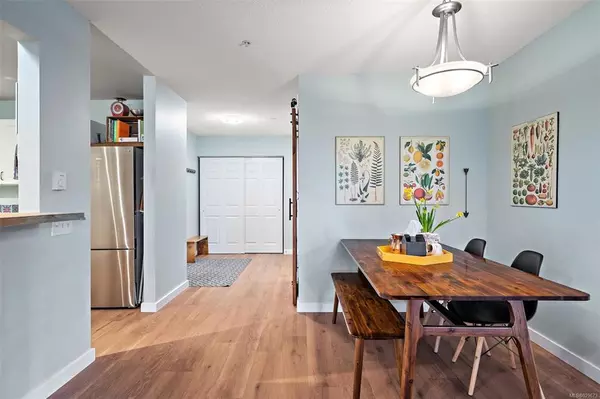$495,000
$509,000
2.8%For more information regarding the value of a property, please contact us for a free consultation.
290 Island Hwy #314 View Royal, BC V9B 1G5
2 Beds
2 Baths
1,054 SqFt
Key Details
Sold Price $495,000
Property Type Condo
Sub Type Condo Apartment
Listing Status Sold
Purchase Type For Sale
Square Footage 1,054 sqft
Price per Sqft $469
Subdivision Lions Cove
MLS Listing ID 929673
Sold Date 06/15/23
Style Condo
Bedrooms 2
HOA Fees $473/mo
Rental Info Unrestricted
Year Built 1998
Annual Tax Amount $1,457
Tax Year 2022
Lot Size 1,306 Sqft
Acres 0.03
Property Description
Welcome home to this beautifully updated 2bdrm/2bath spacious 1054 sqft TOP floor condo! You'll love the updated cork flooring in the living area & kitchen, new super soft carpets in the bedrooms & the stunning barn door which gives this space a remarkable modern touch. This incredible home also offers lovely French doors that lead into the 2nd bdrm with a murphy bed & a spacious primary bdrm w/ensuite & even in-suite laundry room with some extra storage space there too! This condo has it all! This 55+ condo community in Lions Cove is located in View Royal only minutes from Eagle Creek Village, Victoria General Hospital, Stewart Beach, Gorge Vale Golf Club, downtown Victoria & the Westshore. Everything you need or want is nearby! This building is a family-oriented community that's pet friendly with a very well-managed strata & has great amenities incl: a social room, community bbq, gardens, workshop, storage room & guest suite. Watch the 3D tour & book your private showing today!
Location
Province BC
County Capital Regional District
Area Vr View Royal
Direction South
Rooms
Other Rooms Guest Accommodations
Basement Other
Main Level Bedrooms 2
Kitchen 1
Interior
Interior Features Breakfast Nook, Dining/Living Combo, French Doors, Soaker Tub, Storage
Heating Baseboard, Electric
Cooling None
Flooring Carpet, Linoleum, Mixed, Wood
Window Features Blinds
Appliance Dishwasher, F/S/W/D, Range Hood
Laundry In Unit
Exterior
Exterior Feature Balcony/Patio, Garden
Utilities Available Cable Available, Phone Available
Amenities Available Bike Storage, Clubhouse, Common Area, Elevator(s), Guest Suite, Shared BBQ, Workshop Area
View Y/N 1
View Mountain(s)
Roof Type Asphalt Rolled
Handicap Access Accessible Entrance, Primary Bedroom on Main, Wheelchair Friendly
Total Parking Spaces 1
Building
Lot Description Cul-de-sac, Rectangular Lot, Serviced, Shopping Nearby
Building Description Insulation: Ceiling,Insulation: Walls,Stucco,Wood, Condo
Faces South
Story 3
Foundation Poured Concrete
Sewer Sewer Connected
Water Municipal
Architectural Style West Coast
Additional Building None
Structure Type Insulation: Ceiling,Insulation: Walls,Stucco,Wood
Others
HOA Fee Include Garbage Removal,Insurance,Maintenance Grounds,Property Management,Recycling,Sewer,Water
Tax ID 024-163-252
Ownership Freehold/Strata
Pets Allowed Aquariums, Birds, Caged Mammals, Cats, Dogs
Read Less
Want to know what your home might be worth? Contact us for a FREE valuation!

Our team is ready to help you sell your home for the highest possible price ASAP
Bought with eXp Realty






