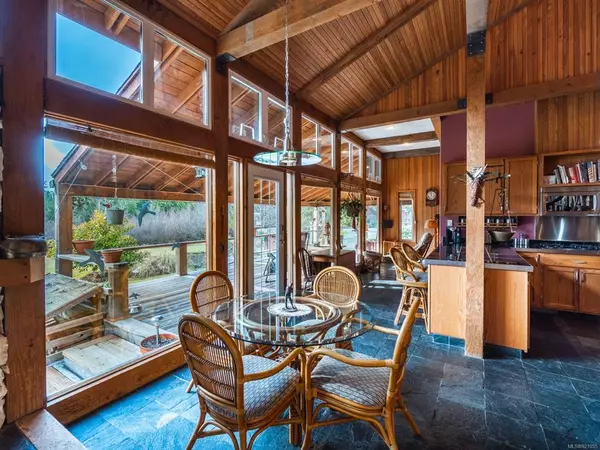$1,600,000
$1,650,000
3.0%For more information regarding the value of a property, please contact us for a free consultation.
1550 Bellevue Rd Errington, BC V0R 1V0
5 Beds
4 Baths
2,940 SqFt
Key Details
Sold Price $1,600,000
Property Type Single Family Home
Sub Type Single Family Detached
Listing Status Sold
Purchase Type For Sale
Square Footage 2,940 sqft
Price per Sqft $544
MLS Listing ID 921055
Sold Date 06/16/23
Style Main Level Entry with Upper Level(s)
Bedrooms 5
Rental Info Unrestricted
Year Built 2002
Annual Tax Amount $3,933
Tax Year 2022
Lot Size 4.960 Acres
Acres 4.96
Property Sub-Type Single Family Detached
Property Description
Two Homes on 5 Acres! Whether it's for your multigen. family or the income property, this spectacular country estate is it. South facing sloping land, stunning mntn views adj to crown land w endless trails in old growth forest along Morrison Creek. Main home, 2000 sq. ft 3 bed 2 bth true west coast construction w reclaimed wood beams, milled wood floors, custm kitchen, woodstove, b/i cabinetry, coffered ceiling, T&G clear wood feature wall & ceiling, windows galore, & passive solar design. Distinctive designed Flying Staircase w railing wood hand picked on Hornby Is. The 2nd home built 2016, 2 bd 2 bth on crawl w own privacy away from main. 2 wells, shallow well services bth home, each a cistern, the 12gal/min drilled well for gardens. 800 sq. ft. insulated shop w adj carport & boat strage w hot & cold water, woodstove & elec. ht. RV site with water/sewer & 30 amp plug. One owner home, built by Red Seal Journeyman Carpenter has many custom extras to ensure ease in country living.
Location
Province BC
County Nanaimo Regional District
Area Pq Errington/Coombs/Hilliers
Zoning R-1
Direction South
Rooms
Other Rooms Guest Accommodations, Workshop
Basement Crawl Space
Kitchen 2
Interior
Interior Features Ceiling Fan(s), Dining/Living Combo, Jetted Tub, Storage, Vaulted Ceiling(s), Workshop
Heating Heat Pump, Wood, Mixed, Other
Cooling Air Conditioning
Fireplaces Number 1
Fireplaces Type Wood Stove
Fireplace 1
Window Features Vinyl Frames,Wood Frames
Appliance Built-in Range, Garburator, Oven Built-In, Water Filters
Laundry In House
Exterior
Exterior Feature Balcony/Deck, Fencing: Partial, Garden
Garage Spaces 1.0
Carport Spaces 1
View Y/N 1
View Mountain(s)
Roof Type Fibreglass Shingle,Metal
Total Parking Spaces 6
Building
Lot Description Acreage, Marina Nearby, Near Golf Course, No Through Road, Park Setting, Private, Quiet Area, Recreation Nearby, Rural Setting, In Wooded Area
Building Description Frame Wood,Insulation All,Wood, Main Level Entry with Upper Level(s)
Faces South
Foundation Poured Concrete
Sewer Septic System
Water Cistern, Well: Drilled, Well: Shallow
Architectural Style West Coast
Additional Building Exists
Structure Type Frame Wood,Insulation All,Wood
Others
Tax ID 018-146-210
Ownership Freehold
Pets Allowed Aquariums, Birds, Caged Mammals, Cats, Dogs
Read Less
Want to know what your home might be worth? Contact us for a FREE valuation!

Our team is ready to help you sell your home for the highest possible price ASAP
Bought with Royal LePage Parksville-Qualicum Beach Realty (PK)





