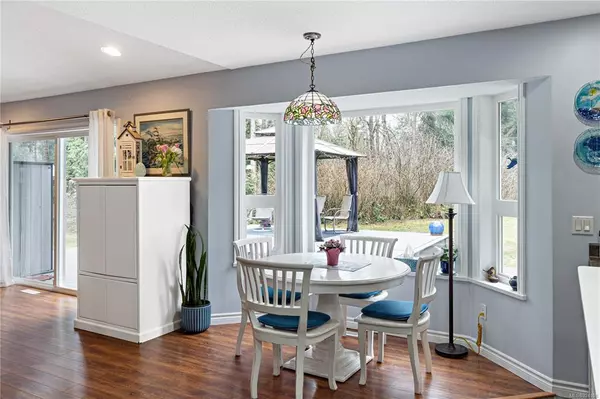$1,025,000
$1,050,000
2.4%For more information regarding the value of a property, please contact us for a free consultation.
664 Middlegate Rd Errington, BC V0R 1V0
3 Beds
2 Baths
1,614 SqFt
Key Details
Sold Price $1,025,000
Property Type Single Family Home
Sub Type Single Family Detached
Listing Status Sold
Purchase Type For Sale
Square Footage 1,614 sqft
Price per Sqft $635
MLS Listing ID 924108
Sold Date 06/21/23
Style Rancher
Bedrooms 3
Rental Info Unrestricted
Year Built 2006
Annual Tax Amount $3,325
Tax Year 2022
Lot Size 2.590 Acres
Acres 2.59
Property Description
A COUNTRY OASIS in Englishman River Estates & only 10 minutes from downtown Parksville. Offering a bright 1614 sq ft 3 Bdrm 2 Bath crawlspace Rancher on a fully fenced, gated & gorgeous 2.59 acres. Surrounded by the natural beauty of the area & within walking distance to a river. The parklike acreage offers a variety of nature trails, beautiful outdoor living spaces with 2 large decks, a Gazebo, lots of sunshine, raised garden beds, a large lined irrigation pond & a Koi pond fully stocked & Featuring a water fountain feature. The home is setback from the road for added privacy & is secured by a gate & a security System. Nicely designed with an 11 foot vaulted ceiling in the Great Room, a well laid out Kitchen with an Island & Pantry. All the rooms are a generous in size & there are numerous large windows that allow an abundance of natural light to fill the already bright living spaces. This oasis is the ideal place to call home & reconnect with nature. A Must See
Location
Province BC
County Nanaimo Regional District
Area Pq Errington/Coombs/Hilliers
Zoning RU-1
Direction North
Rooms
Other Rooms Gazebo, Storage Shed
Basement Crawl Space
Main Level Bedrooms 3
Kitchen 1
Interior
Interior Features Closet Organizer, Controlled Entry, Dining/Living Combo, Eating Area, Jetted Tub, Soaker Tub, Storage, Vaulted Ceiling(s)
Heating Electric, Forced Air, Heat Pump
Cooling Air Conditioning
Flooring Mixed
Fireplaces Number 1
Fireplaces Type Wood Stove
Equipment Electric Garage Door Opener, Security System
Fireplace 1
Window Features Screens,Skylight(s),Vinyl Frames
Appliance Dishwasher, F/S/W/D, Microwave
Laundry In House
Exterior
Exterior Feature Balcony/Deck, Balcony/Patio, Fencing: Full, Garden, Security System, See Remarks
Garage Spaces 1.0
Utilities Available Cable To Lot, Electricity To Lot, Phone To Lot
View Y/N 1
View Other
Roof Type Asphalt Shingle
Handicap Access Accessible Entrance
Total Parking Spaces 4
Building
Lot Description Acreage, Easy Access, Gated Community, Landscaped, No Through Road, Park Setting, Private, Quiet Area, Recreation Nearby, Rural Setting, Southern Exposure, In Wooded Area, See Remarks
Building Description Frame Wood,Insulation: Ceiling,Insulation: Walls,Vinyl Siding, Rancher
Faces North
Foundation Poured Concrete
Sewer Septic System
Water Well: Drilled
Structure Type Frame Wood,Insulation: Ceiling,Insulation: Walls,Vinyl Siding
Others
Restrictions Building Scheme,Easement/Right of Way,Restrictive Covenants
Tax ID 025-832-727
Ownership Freehold
Pets Allowed Aquariums, Birds, Caged Mammals, Cats, Dogs
Read Less
Want to know what your home might be worth? Contact us for a FREE valuation!

Our team is ready to help you sell your home for the highest possible price ASAP
Bought with Pemberton Holmes Ltd. (Pkvl)






